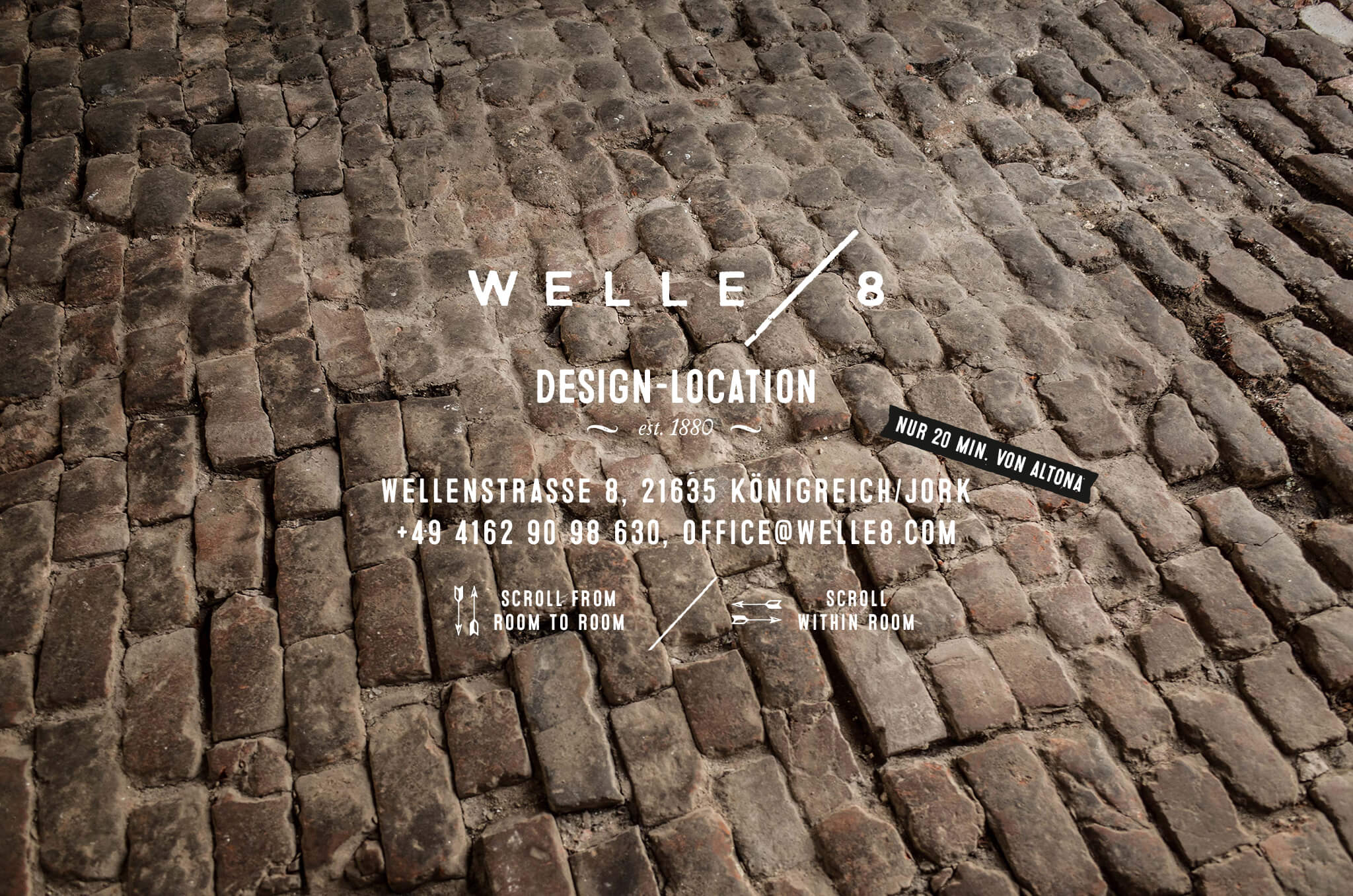

Welle8
Wellenstraße 8
21635 Jork/Königreich
Germany
Location Direktor:
+49 4162 90 98 630
office@welle8.com
Anfahrt mit:
Auto · Fähre · Bus
Welle8 in sozialen Medien:
Facebook · Pinterest · Instagram · Dropbox
Welle8
Wellenstraße 8
21635 Jork/Königreich
Germany
Location Director:
+49 4162 90 98 630
office@welle8.com
Welle8 in social Media:
Facebook · Pinterest · Instagram · Dropbox

Technische Daten
W-lan:
45m/bit downstream - 10m/bit upstream
Mobiles Internet:
Telekom-LTE
45m/bit downstream - 10m/bit upstream
Maximale Öffnungsmasse:
EG 3,5m x 3,5m - OG 1,5m x 1,8m
Kraftstrom:
380V / 64 A / 40KW
Technical Data
W-lan:
25m/bit downstream - 10m/bit upstream
Mobiles Internet:
Telekom-LTE
45m/bit downstream - 10m/bit upstream
Maximum openings:
Ground floor 3.5m x 3.5m - First floor 1.5m x 1.8m
High voltage power supply:
380V / 64 A / 40KW

Technische Daten
W-lan:
45m/bit downstream - 10m/bit upstream
Mobiles Internet:
Telekom-LTE
45m/bit downstream - 10m/bit upstream
Maximale Öffnungsmasse:
EG 3,5m x 3,5m - OG 1,5m x 1,8m
Kraftstrom:
380V / 64 A / 40KW
Technical Data
W-lan:
25m/bit downstream - 10m/bit upstream
Mobiles Internet:
Telekom-LTE
45m/bit downstream - 10m/bit upstream
Maximum openings:
Ground floor 3.5m x 3.5m - First floor 1.5m x 1.8m
High voltage power supply:
380V / 64 A / 40KW
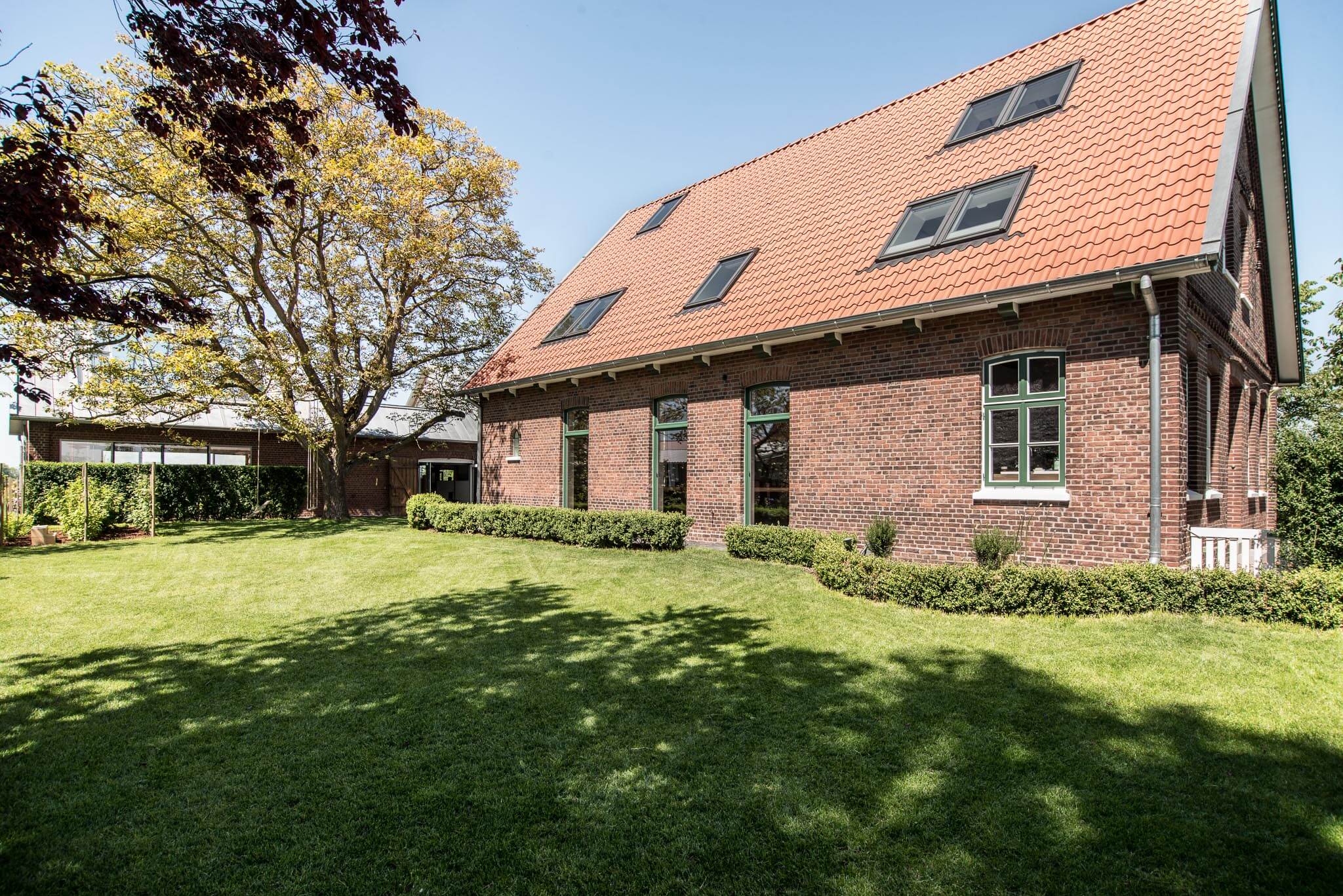
Technische Daten
W-lan:
45m/bit downstream - 10m/bit upstream
Mobiles Internet:
Telekom-LTE
45m/bit downstream - 10m/bit upstream
Maximale Öffnungsmasse:
EG 3,5m x 3,5m - OG 1,5m x 1,8m
Kraftstrom:
380V / 64 A / 40KW
Technical Data
W-lan:
25m/bit downstream - 10m/bit upstream
Mobiles Internet:
Telekom-LTE
45m/bit downstream - 10m/bit upstream
Maximum openings:
Ground floor 3.5m x 3.5m - First floor 1.5m x 1.8m
High voltage power supply:
380V / 64 A / 40KW

Grundfläche:
14 x 2m
Deckenhöhe:
3,1m /3.1m
Besonderheiten:
Polierter Betonfussboden, galvanisch verzinkte Kellerluke, sandgestrahlte Holzdecke und Treppe, antike Bauernhaustür nach Süden, antike Holztreppe, offener Sichtputz, Ganzglasanlage als Windfang.
Area:
14 x 2m
Ceiling height:
3.1m
Features:
Polished concrete floor, galvanized basement door, antique farmhouse door facing south, sandblasted wooden ceiling and original staircase, glass windbreak installation.

Grundfläche:
14 x 2m
Deckenhöhe:
3,1m /3.1m
Besonderheiten:
Polierter Betonfussboden, galvanisch verzinkte Kellerluke, sandgestrahlte Holzdecke und Treppe, antike Bauernhaustür nach Süden, antike Holztreppe, offener Sichtputz, Ganzglasanlage als Windfang.
Area:
14 x 2m
Ceiling height:
3.1m
Features:
Polished concrete floor, galvanized basement door, antique farmhouse door facing south, sandblasted wooden ceiling and original staircase, glass windbreak installation.

Grundfläche:
14 x 2m
Deckenhöhe:
3,1m /3.1m
Besonderheiten:
Polierter Betonfussboden, galvanisch verzinkte Kellerluke, sandgestrahlte Holzdecke und Treppe, antike Bauernhaustür nach Süden, antike Holztreppe, offener Sichtputz, Ganzglasanlage als Windfang.
Area:
14 x 2m
Ceiling height:
3.1m
Features:
Polished concrete floor, galvanized basement door, antique farmhouse door facing south, sandblasted wooden ceiling and original staircase, glass windbreak installation.

Grundfläche:
14 x 2m
Deckenhöhe:
3,1m /3.1m
Besonderheiten:
Polierter Betonfussboden, galvanisch verzinkte Kellerluke, sandgestrahlte Holzdecke und Treppe, antike Bauernhaustür nach Süden, antike Holztreppe, offener Sichtputz, Ganzglasanlage als Windfang.
Area:
14 x 2m
Ceiling height:
3.1m
Features:
Polished concrete floor, galvanized basement door, antique farmhouse door facing south, sandblasted wooden ceiling and original staircase, glass windbreak installation.

Grundfläche:
14 x 2m
Deckenhöhe:
3,1m /3.1m
Besonderheiten:
Polierter Betonfussboden, galvanisch verzinkte Kellerluke, sandgestrahlte Holzdecke und Treppe, antike Bauernhaustür nach Süden, antike Holztreppe, offener Sichtputz, Ganzglasanlage als Windfang.
Area:
14 x 2m
Ceiling height:
3.1m
Features:
Polished concrete floor, galvanized basement door, antique farmhouse door facing south, sandblasted wooden ceiling and original staircase, glass windbreak installation.

Grundfläche:
14 x 2m
Deckenhöhe:
3,1m /3.1m
Besonderheiten:
Polierter Betonfussboden, galvanisch verzinkte Kellerluke, sandgestrahlte Holzdecke und Treppe, antike Bauernhaustür nach Süden, antike Holztreppe, offener Sichtputz, Ganzglasanlage als Windfang.
Area:
14 x 2m
Ceiling height:
3.1m
Features:
Polished concrete floor, galvanized basement door, antique farmhouse door facing south, sandblasted wooden ceiling and original staircase, glass windbreak installation.
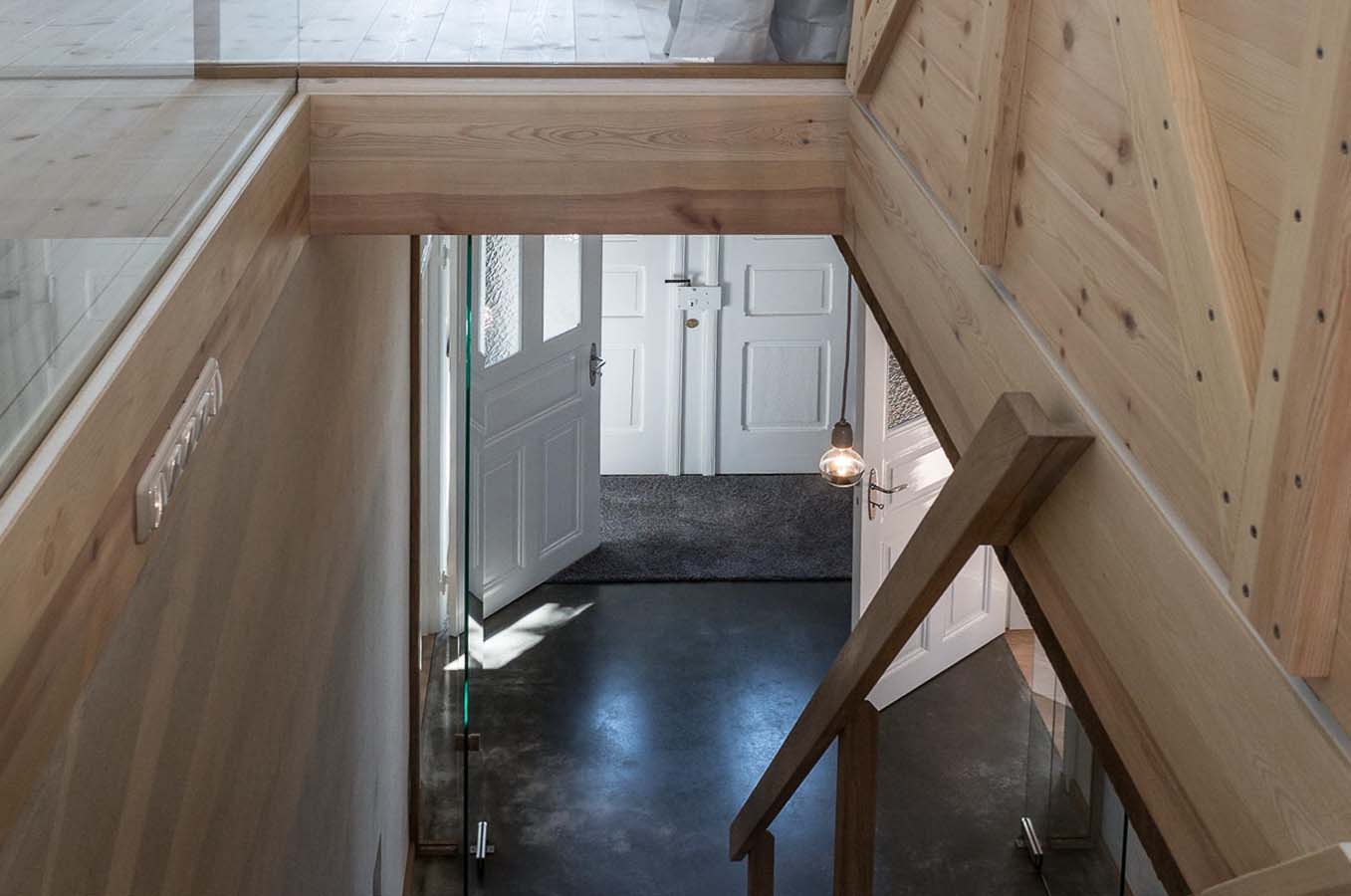
Grundfläche:
14 x 2m
Deckenhöhe:
3,1m /3.1m
Besonderheiten:
Polierter Betonfussboden, galvanisch verzinkte Kellerluke, sandgestrahlte Holzdecke und Treppe, antike Bauernhaustür nach Süden, antike Holztreppe, offener Sichtputz, Ganzglasanlage als Windfang.
Area:
14 x 2m
Ceiling height:
3.1m
Features:
Polished concrete floor, galvanized basement door, antique farmhouse door facing south, sandblasted wooden ceiling and original staircase, glass windbreak installation.

Grundfläche:
3.6 x 5m
Deckenhöhe:
3,1m
Besonderheiten:
Historische Wandfliesen und Spülbecken, Gasherd, Arbeitsplatte und Dielen aus Eiche, sandgestrahlte Holzdecke, Sprossenfenster nach Süden, Westen und in den Kräutergarten, antike Zimmertüren und Fensterbekleidungen.
Area:
3.6 x 5m
Ceiling height:
3.1m
Features:
Original antique wall tiles and basin, gas stove, oak counter and flooring, antique doors and windows, sandblasted wooden ceiling, sash windows facing to the south, west and onto the herb garden.

Grundfläche:
3.6 x 5m
Deckenhöhe:
3,1m
Besonderheiten:
Historische Wandfliesen und Spülbecken, Gasherd, Arbeitsplatte und Dielen aus Eiche, sandgestrahlte Holzdecke, Sprossenfenster nach Süden, Westen und in den Kräutergarten, antike Zimmertüren und Fensterbekleidungen.
Area:
3.6 x 5m
Ceiling height:
3.1m
Features:
Original antique wall tiles and basin, gas stove, oak counter and flooring, antique doors and windows, sandblasted wooden ceiling, sash windows facing to the south, west and onto the herb garden.

Grundfläche:
3.6 x 5m
Deckenhöhe:
3,1m
Besonderheiten:
Historische Wandfliesen und Spülbecken, Gasherd, Arbeitsplatte und Dielen aus Eiche, sandgestrahlte Holzdecke, Sprossenfenster nach Süden, Westen und in den Kräutergarten, antike Zimmertüren und Fensterbekleidungen.
Area:
3.6 x 5m
Ceiling height:
3.1m
Features:
Original antique wall tiles and basin, gas stove, oak counter and flooring, antique doors and windows, sandblasted wooden ceiling, sash windows facing to the south, west and onto the herb garden.

Grundfläche:
3.6 x 5m
Deckenhöhe:
3,1m
Besonderheiten:
Historische Wandfliesen und Spülbecken, Gasherd, Arbeitsplatte und Dielen aus Eiche, sandgestrahlte Holzdecke, Sprossenfenster nach Süden, Westen und in den Kräutergarten, antike Zimmertüren und Fensterbekleidungen.
Area:
3.6 x 5m
Ceiling height:
3.1m
Features:
Original antique wall tiles and basin, gas stove, oak counter and flooring, antique doors and windows, sandblasted wooden ceiling, sash windows facing to the south, west and onto the herb garden.

Grundfläche:
3.6 x 5m
Deckenhöhe:
3,1m
Besonderheiten:
Historische Wandfliesen und Spülbecken, Gasherd, Arbeitsplatte und Dielen aus Eiche, sandgestrahlte Holzdecke, Sprossenfenster nach Süden, Westen und in den Kräutergarten, antike Zimmertüren und Fensterbekleidungen.
Area:
3.6 x 5m
Ceiling height:
3.1m
Features:
Original antique wall tiles and basin, gas stove, oak counter and flooring, antique doors and windows, sandblasted wooden ceiling, sash windows facing to the south, west and onto the herb garden.

Grundfläche:
3.6 x 5m
Deckenhöhe:
3,1m
Besonderheiten:
Historische Wandfliesen und Spülbecken, Gasherd, Arbeitsplatte und Dielen aus Eiche, sandgestrahlte Holzdecke, Sprossenfenster nach Süden, Westen und in den Kräutergarten, antike Zimmertüren und Fensterbekleidungen.
Area:
3.6 x 5m
Ceiling height:
3.1m
Features:
Original antique wall tiles and basin, gas stove, oak counter and flooring, antique doors and windows, sandblasted wooden ceiling, sash windows facing to the south, west and onto the herb garden.

Grundfläche:
3.6 x 5m
Deckenhöhe:
3,1m
Besonderheiten:
Historische Wandfliesen und Spülbecken, Gasherd, Arbeitsplatte und Dielen aus Eiche, sandgestrahlte Holzdecke, Sprossenfenster nach Süden, Westen und in den Kräutergarten, antike Zimmertüren und Fensterbekleidungen.
Area:
3.6 x 5m
Ceiling height:
3.1m
Features:
Original antique wall tiles and basin, gas stove, oak counter and flooring, antique doors and windows, sandblasted wooden ceiling, sash windows facing to the south, west and onto the herb garden.

Grundfläche:
3.6 x 5m
Deckenhöhe:
3,1m
Besonderheiten:
Historische Wandfliesen und Spülbecken, Gasherd, Arbeitsplatte und Dielen aus Eiche, sandgestrahlte Holzdecke, Sprossenfenster nach Süden, Westen und in den Kräutergarten, antike Zimmertüren und Fensterbekleidungen.
Area:
3.6 x 5m
Ceiling height:
3.1m
Features:
Original antique wall tiles and basin, gas stove, oak counter and flooring, antique doors and windows, sandblasted wooden ceiling, sash windows facing to the south, west and onto the herb garden.

Grundfläche:
3.6 x 5m
Deckenhöhe:
3,1m
Besonderheiten:
Historische Wandfliesen und Spülbecken, Gasherd, Arbeitsplatte und Dielen aus Eiche, sandgestrahlte Holzdecke, Sprossenfenster nach Süden, Westen und in den Kräutergarten, antike Zimmertüren und Fensterbekleidungen.
Area:
3.6 x 5m
Ceiling height:
3.1m
Features:
Original antique wall tiles and basin, gas stove, oak counter and flooring, antique doors and windows, sandblasted wooden ceiling, sash windows facing to the south, west and onto the herb garden.

Grundfläche:
3.6 x 5m
Deckenhöhe:
3,1m
Besonderheiten:
Historische Wandfliesen und Spülbecken, Gasherd, Arbeitsplatte und Dielen aus Eiche, sandgestrahlte Holzdecke, Sprossenfenster nach Süden, Westen und in den Kräutergarten, antike Zimmertüren und Fensterbekleidungen.
Area:
3.6 x 5m
Ceiling height:
3.1m
Features:
Original antique wall tiles and basin, gas stove, oak counter and flooring, antique doors and windows, sandblasted wooden ceiling, sash windows facing to the south, west and onto the herb garden.

Grundfläche:
3.6 x 5m
Deckenhöhe:
3,1m
Besonderheiten:
Historische Wandfliesen und Spülbecken, Gasherd, Arbeitsplatte und Dielen aus Eiche, sandgestrahlte Holzdecke, Sprossenfenster nach Süden, Westen und in den Kräutergarten, antike Zimmertüren und Fensterbekleidungen.
Area:
3.6 x 5m
Ceiling height:
3.1m
Features:
Original antique wall tiles and basin, gas stove, oak counter and flooring, antique doors and windows, sandblasted wooden ceiling, sash windows facing to the south, west and onto the herb garden.
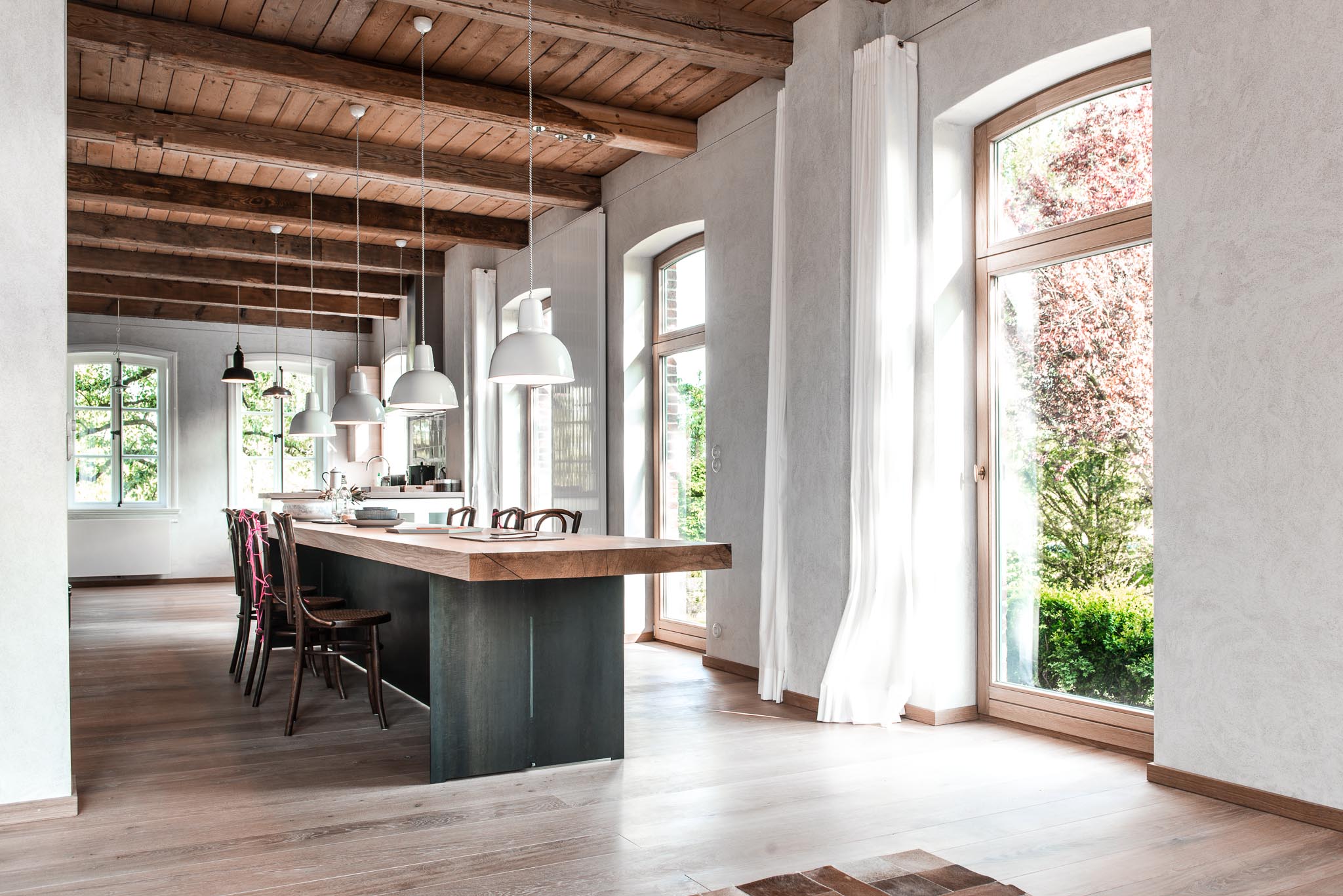
Grundfläche:
3,6 x 8m
Deckenhöhe:
3,1m
Besonderheiten:
Eichendielen, sandgestrahlte Holzdecke, drei bodentiefe Fenster nach Westen in den Vordergarten, massive Eichentafel, Nussbaumbohle als Sideboard.
Area:
3.6 x 8m
Ceiling height:
3.1m
Features:
Oak floorboards, sandblasted wooden ceiling, floor-to-ceiling windows facing west out onto the front lawn, sculptural oak table, walnut plank sideboard.
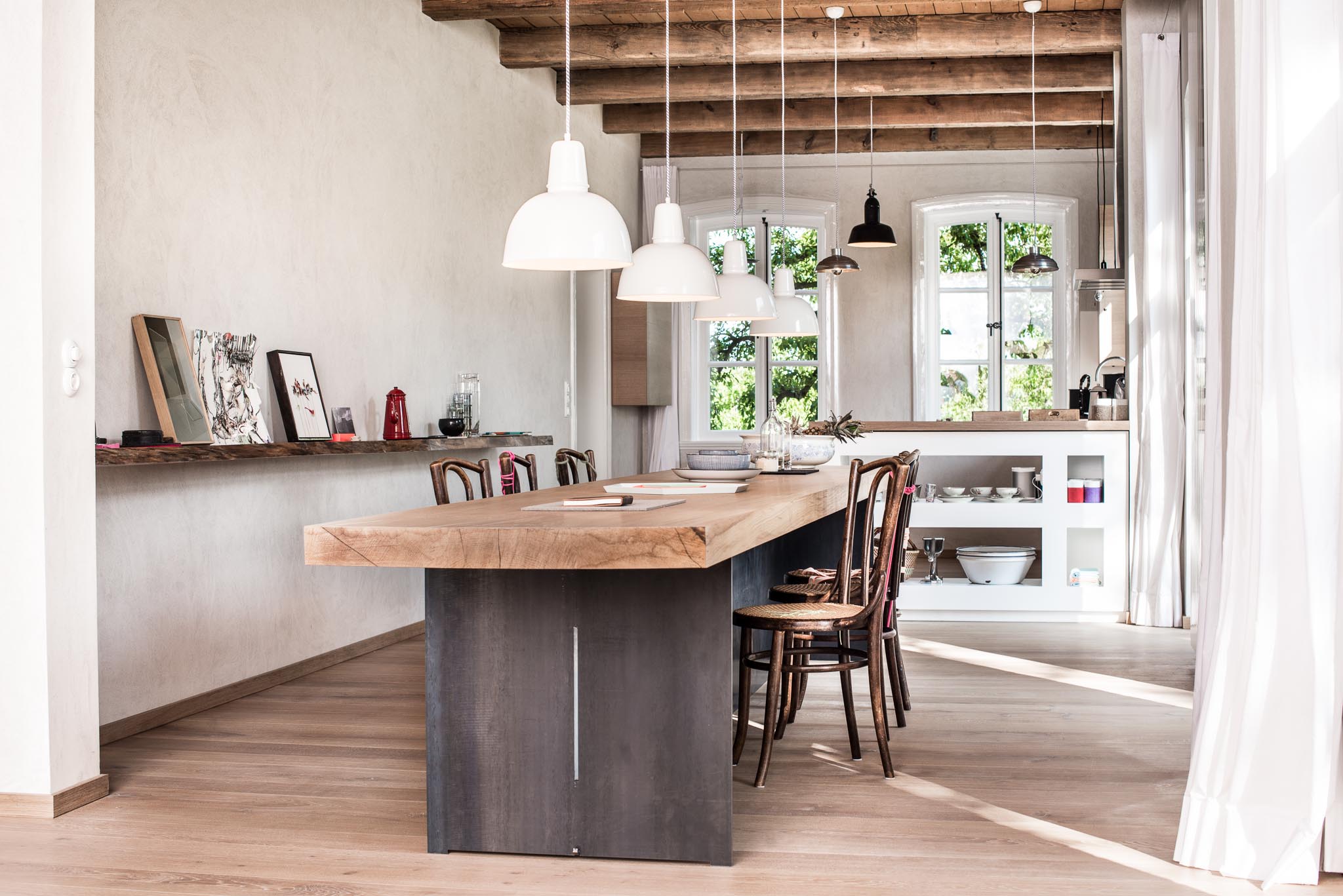
Grundfläche:
3,6 x 8m
Deckenhöhe:
3,1m
Besonderheiten:
Eichendielen, sandgestrahlte Holzdecke, drei bodentiefe Fenster nach Westen in den Vordergarten, massive Eichentafel, Nussbaumbohle als Sideboard.
Area:
3.6 x 8m
Ceiling height:
3.1m
Features:
Oak floorboards, sandblasted wooden ceiling, floor-to-ceiling windows facing west out onto the front lawn, sculptural oak table, walnut plank sideboard.

Grundfläche:
3,6 x 8m
Deckenhöhe:
3,1m
Besonderheiten:
Eichendielen, sandgestrahlte Holzdecke, drei bodentiefe Fenster nach Westen in den Vordergarten, massive Eichentafel, Nussbaumbohle als Sideboard.
Area:
3.6 x 8m
Ceiling height:
3.1m
Features:
Oak floorboards, sandblasted wooden ceiling, floor-to-ceiling windows facing west out onto the front lawn, sculptural oak table, walnut plank sideboard.

Grundfläche:
3,6 x 8m
Deckenhöhe:
3,1m
Besonderheiten:
Eichendielen, sandgestrahlte Holzdecke, drei bodentiefe Fenster nach Westen in den Vordergarten, massive Eichentafel, Nussbaumbohle als Sideboard.
Area:
3.6 x 8m
Ceiling height:
3.1m
Features:
Oak floorboards, sandblasted wooden ceiling, floor-to-ceiling windows facing west out onto the front lawn, sculptural oak table, walnut plank sideboard.

Grundfläche:
3,6 x 8m
Deckenhöhe:
3,1m
Besonderheiten:
Eichendielen, sandgestrahlte Holzdecke, drei bodentiefe Fenster nach Westen in den Vordergarten, massive Eichentafel, Nussbaumbohle als Sideboard.
Area:
3.6 x 8m
Ceiling height:
3.1m
Features:
Oak floorboards, sandblasted wooden ceiling, floor-to-ceiling windows facing west out onto the front lawn, sculptural oak table, walnut plank sideboard.

Grundfläche:
3,6 x 8m
Deckenhöhe:
3,1m
Besonderheiten:
Eichendielen, sandgestrahlte Holzdecke, drei bodentiefe Fenster nach Westen in den Vordergarten, massive Eichentafel, Nussbaumbohle als Sideboard.
Area:
3.6 x 8m
Ceiling height:
3.1m
Features:
Oak floorboards, sandblasted wooden ceiling, floor-to-ceiling windows facing west out onto the front lawn, sculptural oak table, walnut plank sideboard.

Grundfläche:
3,6 x 8m
Deckenhöhe:
3,1m
Besonderheiten:
Eichendielen, sandgestrahlte Holzdecke, drei bodentiefe Fenster nach Westen in den Vordergarten, massive Eichentafel, Nussbaumbohle als Sideboard.
Area:
3.6 x 8m
Ceiling height:
3.1m
Features:
Oak floorboards, sandblasted wooden ceiling, floor-to-ceiling windows facing west out onto the front lawn, sculptural oak table, walnut plank sideboard.

Grundfläche:
3,6 x 8m
Deckenhöhe:
3,1m
Besonderheiten:
Eichendielen, sandgestrahlte Holzdecke, drei bodentiefe Fenster nach Westen in den Vordergarten, massive Eichentafel, Nussbaumbohle als Sideboard.
Area:
3.6 x 8m
Ceiling height:
3.1m
Features:
Oak floorboards, sandblasted wooden ceiling, floor-to-ceiling windows facing west out onto the front lawn, sculptural oak table, walnut plank sideboard.

Grundfläche:
3,6 x 8m
Deckenhöhe:
3,1m
Besonderheiten:
Eichendielen, sandgestrahlte Holzdecke, drei bodentiefe Fenster nach Westen in den Vordergarten, massive Eichentafel, Nussbaumbohle als Sideboard.
Area:
3.6 x 8m
Ceiling height:
3.1m
Features:
Oak floorboards, sandblasted wooden ceiling, floor-to-ceiling windows facing west out onto the front lawn, sculptural oak table, walnut plank sideboard.

Grundfläche:
3,6 x 8m
Deckenhöhe:
3,1m
Besonderheiten:
Eichendielen, sandgestrahlte Holzdecke, drei bodentiefe Fenster nach Westen in den Vordergarten, massive Eichentafel, Nussbaumbohle als Sideboard.
Area:
3.6 x 8m
Ceiling height:
3.1m
Features:
Oak floorboards, sandblasted wooden ceiling, floor-to-ceiling windows facing west out onto the front lawn, sculptural oak table, walnut plank sideboard.
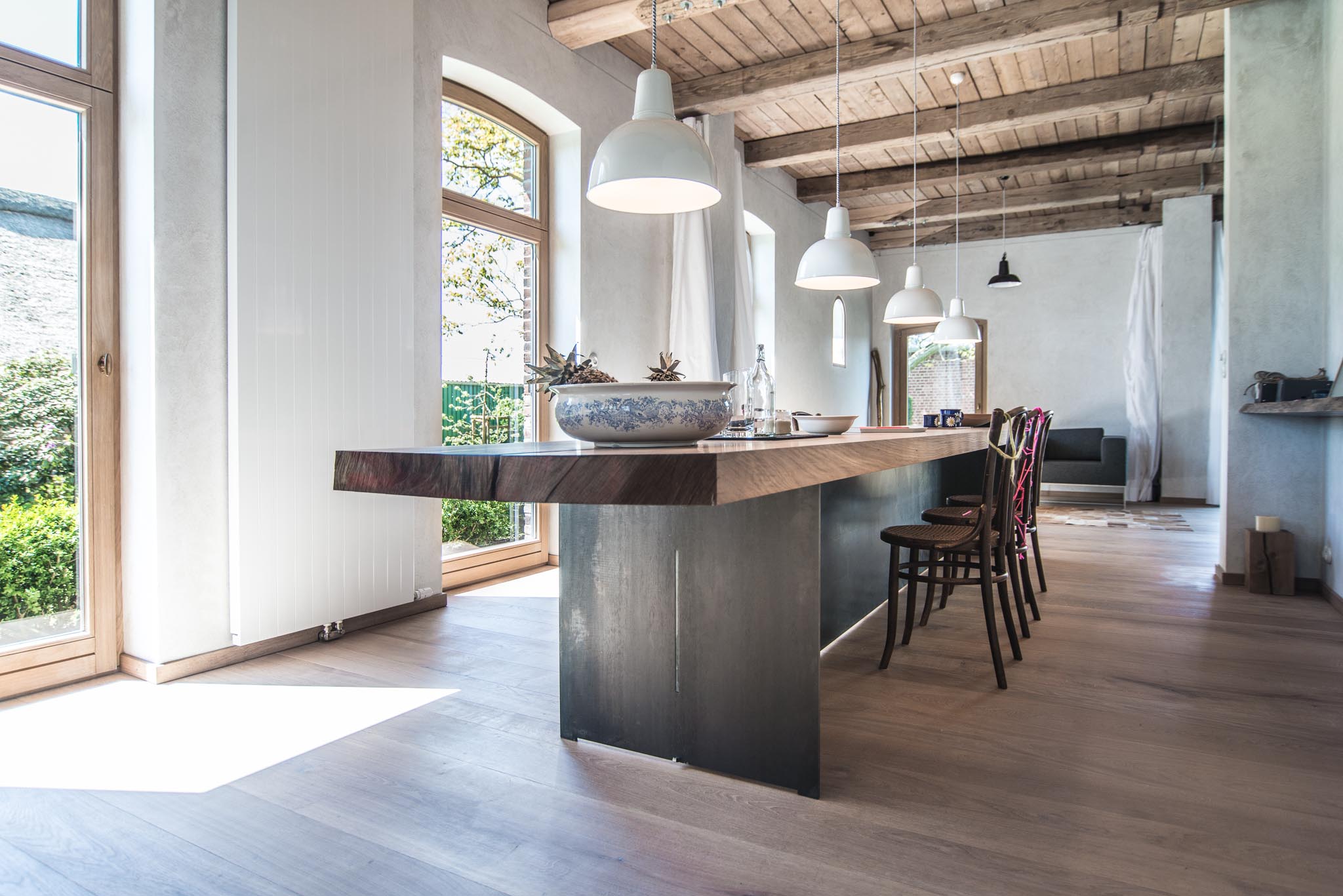
Grundfläche:
3,6 x 8m
Deckenhöhe:
3,1m
Besonderheiten:
Eichendielen, sandgestrahlte Holzdecke, drei bodentiefe Fenster nach Westen in den Vordergarten, massive Eichentafel, Nussbaumbohle als Sideboard.
Area:
3.6 x 8m
Ceiling height:
3.1m
Features:
Oak floorboards, sandblasted wooden ceiling, floor-to-ceiling windows facing west out onto the front lawn, sculptural oak table, walnut plank sideboard.
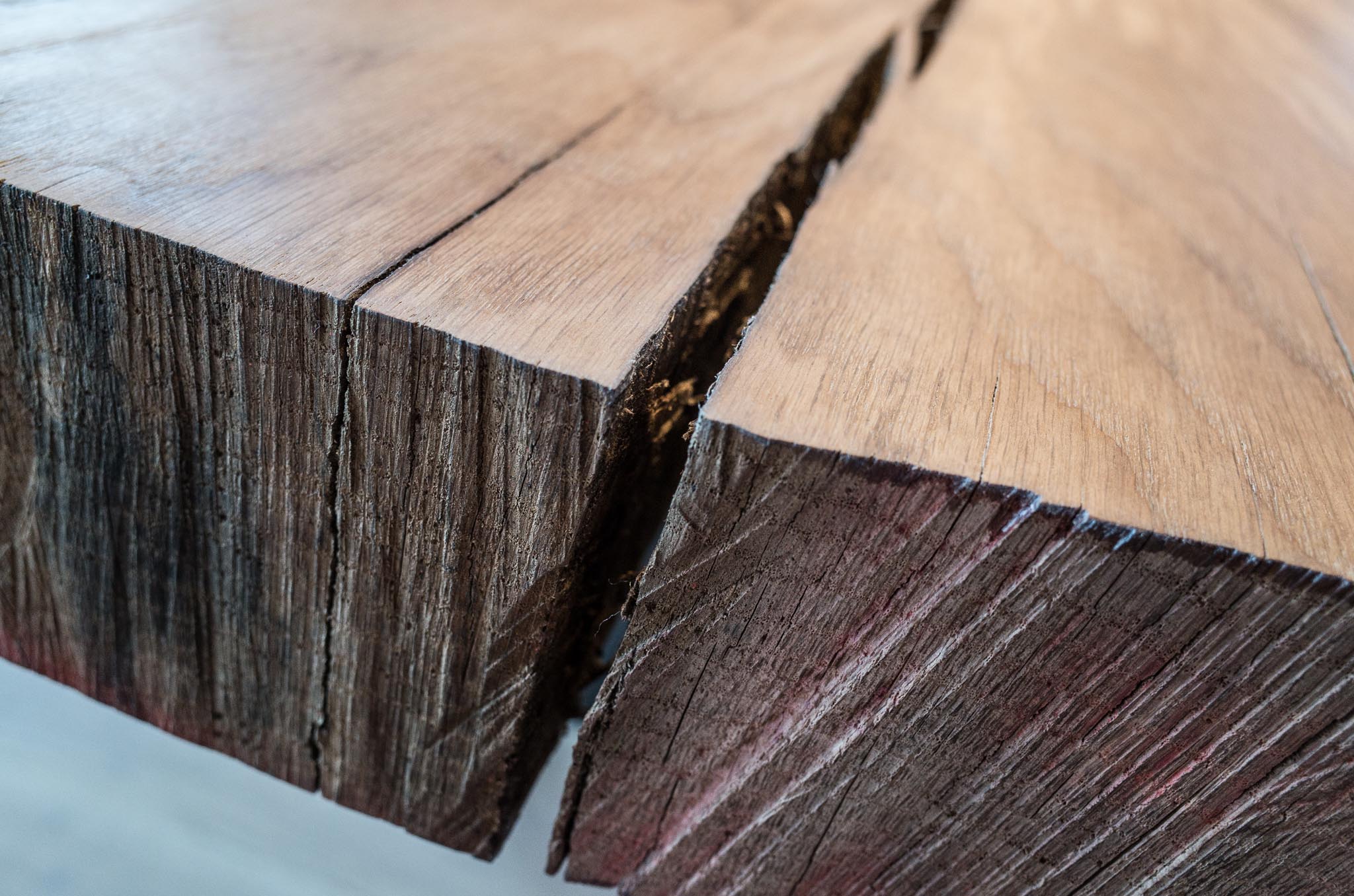
Grundfläche:
3,6 x 8m
Deckenhöhe:
3,1m
Besonderheiten:
Eichendielen, sandgestrahlte Holzdecke, drei bodentiefe Fenster nach Westen in den Vordergarten, massive Eichentafel, Nussbaumbohle als Sideboard.
Area:
3.6 x 8m
Ceiling height:
3.1m
Features:
Oak floorboards, sandblasted wooden ceiling, floor-to-ceiling windows facing west out onto the front lawn, sculptural oak table, walnut plank sideboard.
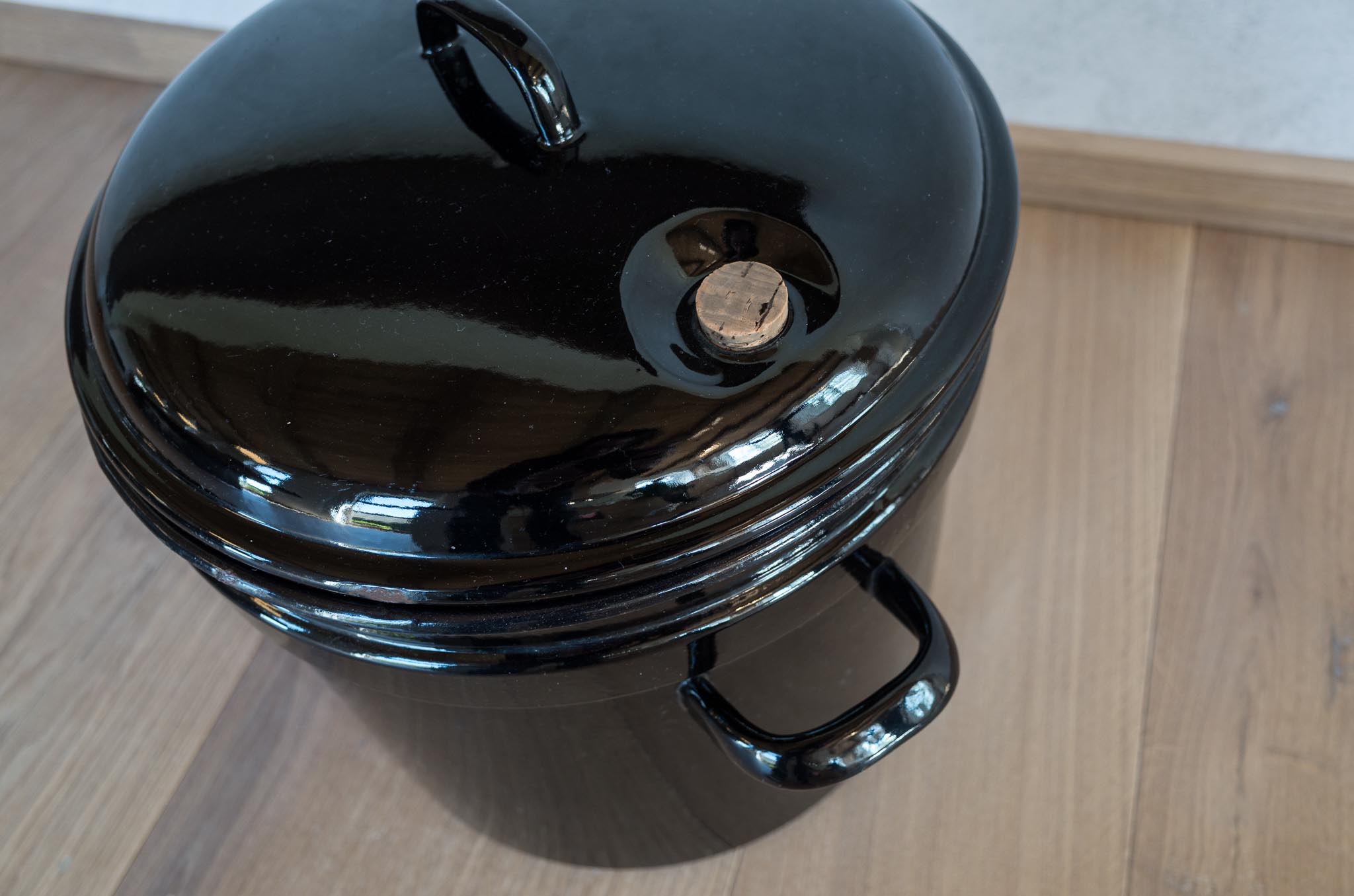
Grundfläche:
3,6 x 8m
Deckenhöhe:
3,1m
Besonderheiten:
Eichendielen, sandgestrahlte Holzdecke, drei bodentiefe Fenster nach Westen in den Vordergarten, massive Eichentafel, Nussbaumbohle als Sideboard.
Area:
3.6 x 8m
Ceiling height:
3.1m
Features:
Oak floorboards, sandblasted wooden ceiling, floor-to-ceiling windows facing west out onto the front lawn, sculptural oak table, walnut plank sideboard.

Grundfläche:
8,0 x 3,4m
Deckenhöhe:
3,1m
Besonderheiten:
Eichendielen, sandgestrahlte Holzdecke, Sofas und Sessel, Stahlofen, bodentiefe Fenster in den Vordergarten nach Westen, Türen und Doppeltür zum Innenhof nach Norden, Sprossenfenster nach Osten.
Area:
3.6 x 8m
Ceiling height:
3.1m
Features:
Oak floorboards, sandblasted wooden ceiling, sofas and armchairs, steel fireplace, floor-to-ceiling windows facing west out onto the front lawn, glass doors and double door facing north into the courtyard, sash windows facing east.

Grundfläche:
8,0 x 3,4m
Deckenhöhe:
3,1m
Besonderheiten:
Eichendielen, sandgestrahlte Holzdecke, Sofas und Sessel, Stahlofen, bodentiefe Fenster in den Vordergarten nach Westen, Türen und Doppeltür zum Innenhof nach Norden, Sprossenfenster nach Osten.
Area:
3.6 x 8m
Ceiling height:
3.1m
Features:
Oak floorboards, sandblasted wooden ceiling, sofas and armchairs, steel fireplace, floor-to-ceiling windows facing west out onto the front lawn, glass doors and double door facing north into the courtyard, sash windows facing east.
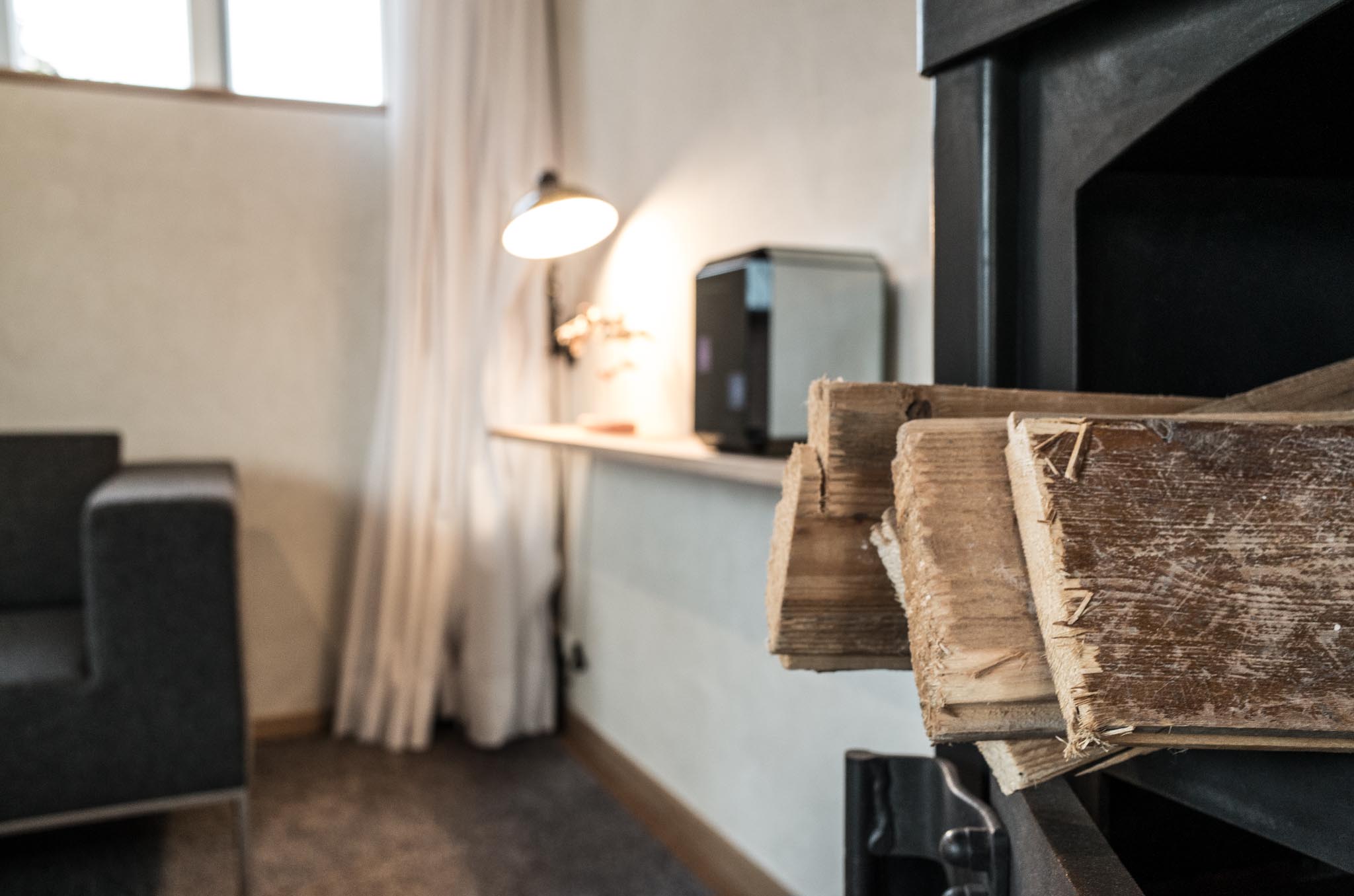
Grundfläche:
8,0 x 3,4m
Deckenhöhe:
3,1m
Besonderheiten:
Eichendielen, sandgestrahlte Holzdecke, Sofas und Sessel, Stahlofen, bodentiefe Fenster in den Vordergarten nach Westen, Türen und Doppeltür zum Innenhof nach Norden, Sprossenfenster nach Osten.
Area:
3.6 x 8m
Ceiling height:
3.1m
Features:
Oak floorboards, sandblasted wooden ceiling, sofas and armchairs, steel fireplace, floor-to-ceiling windows facing west out onto the front lawn, glass doors and double door facing north into the courtyard, sash windows facing east.

Grundfläche:
8,0 x 3,4m
Deckenhöhe:
3,1m
Besonderheiten:
Eichendielen, sandgestrahlte Holzdecke, Sofas und Sessel, Stahlofen, bodentiefe Fenster in den Vordergarten nach Westen, Türen und Doppeltür zum Innenhof nach Norden, Sprossenfenster nach Osten.
Area:
3.6 x 8m
Ceiling height:
3.1m
Features:
Oak floorboards, sandblasted wooden ceiling, sofas and armchairs, steel fireplace, floor-to-ceiling windows facing west out onto the front lawn, glass doors and double door facing north into the courtyard, sash windows facing east.

Grundfläche:
8,0 x 3,4m
Deckenhöhe:
3,1m
Besonderheiten:
Eichendielen, sandgestrahlte Holzdecke, Sofas und Sessel, Stahlofen, bodentiefe Fenster in den Vordergarten nach Westen, Türen und Doppeltür zum Innenhof nach Norden, Sprossenfenster nach Osten.
Area:
3.6 x 8m
Ceiling height:
3.1m
Features:
Oak floorboards, sandblasted wooden ceiling, sofas and armchairs, steel fireplace, floor-to-ceiling windows facing west out onto the front lawn, glass doors and double door facing north into the courtyard, sash windows facing east.

Grundfläche:
8,0 x 3,4m
Deckenhöhe:
3,1m
Besonderheiten:
Eichendielen, sandgestrahlte Holzdecke, Sofas und Sessel, Stahlofen, bodentiefe Fenster in den Vordergarten nach Westen, Türen und Doppeltür zum Innenhof nach Norden, Sprossenfenster nach Osten.
Area:
3.6 x 8m
Ceiling height:
3.1m
Features:
Oak floorboards, sandblasted wooden ceiling, sofas and armchairs, steel fireplace, floor-to-ceiling windows facing west out onto the front lawn, glass doors and double door facing north into the courtyard, sash windows facing east.

Grundfläche:
8,0 x 3,4m
Deckenhöhe:
3,1m
Besonderheiten:
Eichendielen, sandgestrahlte Holzdecke, Sofas und Sessel, Stahlofen, bodentiefe Fenster in den Vordergarten nach Westen, Türen und Doppeltür zum Innenhof nach Norden, Sprossenfenster nach Osten.
Area:
3.6 x 8m
Ceiling height:
3.1m
Features:
Oak floorboards, sandblasted wooden ceiling, sofas and armchairs, steel fireplace, floor-to-ceiling windows facing west out onto the front lawn, glass doors and double door facing north into the courtyard, sash windows facing east.

Grundfläche:
8,0 x 3,4m
Deckenhöhe:
3,1m
Besonderheiten:
Eichendielen, sandgestrahlte Holzdecke, Sofas und Sessel, Stahlofen, bodentiefe Fenster in den Vordergarten nach Westen, Türen und Doppeltür zum Innenhof nach Norden, Sprossenfenster nach Osten.
Area:
3.6 x 8m
Ceiling height:
3.1m
Features:
Oak floorboards, sandblasted wooden ceiling, sofas and armchairs, steel fireplace, floor-to-ceiling windows facing west out onto the front lawn, glass doors and double door facing north into the courtyard, sash windows facing east.

Grundfläche:
8,0 x 3,4m
Deckenhöhe:
3,1m
Besonderheiten:
Eichendielen, sandgestrahlte Holzdecke, Sofas und Sessel, Stahlofen, bodentiefe Fenster in den Vordergarten nach Westen, Türen und Doppeltür zum Innenhof nach Norden, Sprossenfenster nach Osten.
Area:
3.6 x 8m
Ceiling height:
3.1m
Features:
Oak floorboards, sandblasted wooden ceiling, sofas and armchairs, steel fireplace, floor-to-ceiling windows facing west out onto the front lawn, glass doors and double door facing north into the courtyard, sash windows facing east.

Grundfläche:
3,6 x 3,5m
Deckenhöhe:
3,1m
Besonderheiten:
Eichendielen, sandgestrahlte Holzdecke, zwei Sprossenfenster nach Süden, antike Zimmertüren und Fensterbekleidungen.
Area:
3.6 x 3.5m
Ceiling height:
3.1m
Features:
Oak floorboards, sandblasted wooden ceiling, original antique doors and windows, sash windows facing south.

Grundfläche:
3,6 x 3,5m
Deckenhöhe:
3,1m
Besonderheiten:
Eichendielen, sandgestrahlte Holzdecke, zwei Sprossenfenster nach Süden, antike Zimmertüren und Fensterbekleidungen.
Area:
3.6 x 3.5m
Ceiling height:
3.1m
Features:
Oak floorboards, sandblasted wooden ceiling, original antique doors and windows, sash windows facing south.

Grundfläche:
3,6 x 3,5m
Deckenhöhe:
3,1m
Besonderheiten:
Eichendielen, sandgestrahlte Holzdecke, zwei Sprossenfenster nach Süden, antike Zimmertüren und Fensterbekleidungen.
Area:
3.6 x 3.5m
Ceiling height:
3.1m
Features:
Oak floorboards, sandblasted wooden ceiling, original antique doors and windows, sash windows facing south.

Grundfläche:
3,6 x 3,5m
Deckenhöhe:
3,1m
Besonderheiten:
Eichendielen, sandgestrahlte Holzdecke, zwei Sprossenfenster nach Süden, antike Zimmertüren und Fensterbekleidungen.
Area:
3.6 x 3.5m
Ceiling height:
3.1m
Features:
Oak floorboards, sandblasted wooden ceiling, original antique doors and windows, sash windows facing south.

Grundfläche:
3,6 x 3,5m
Deckenhöhe:
3,1m
Besonderheiten:
Eichendielen, sandgestrahlte Holzdecke, zwei Sprossenfenster nach Süden, antike Zimmertüren und Fensterbekleidungen.
Area:
3.6 x 3.5m
Ceiling height:
3.1m
Features:
Oak floorboards, sandblasted wooden ceiling, original antique doors and windows, sash windows facing south.

Grundfläche:
3,6 x 3,5m
Deckenhöhe:
3,1m
Besonderheiten:
Eichendielen, sandgestrahlte Holzdecke, zwei Sprossenfenster nach Süden, antike Zimmertüren und Fensterbekleidungen.
Area:
3.6 x 3.5m
Ceiling height:
3.1m
Features:
Oak floorboards, sandblasted wooden ceiling, original antique doors and windows, sash windows facing south.

Grundfläche:
3,6 x 3,5m
Deckenhöhe:
3,1m
Besonderheiten:
Eichendielen, sandgestrahlte Holzdecke, zwei Sprossenfenster nach Süden, antike Zimmertüren und Fensterbekleidungen.
Area:
3.6 x 3.5m
Ceiling height:
3.1m
Features:
Oak floorboards, sandblasted wooden ceiling, original antique doors and windows, sash windows facing south.

Grundfläche:
3,6 x 1,8m
Deckenhöhe:
3,1m
Besonderheiten:
Granitboden, Holzdecke, Ganzglasdusche, Sprossenfenster nach Osten, antike Zimmertüren.
Area:
3.6 x 1.8m
Ceiling height:
3.1m
Features:
Granite floor, wooden ceiling, all-glass shower, sash window facing east, original antique doors.

Grundfläche:
3,6 x 1,8m
Deckenhöhe:
3,1m
Besonderheiten:
Granitboden, Holzdecke, Ganzglasdusche, Sprossenfenster nach Osten, antike Zimmertüren.
Area:
3.6 x 1.8m
Ceiling height:
3.1m
Features:
Granite floor, wooden ceiling, all-glass shower, sash window facing east, original antique doors.

Grundfläche:
3,6 x 1,8m
Deckenhöhe:
3,1m
Besonderheiten:
Granitboden, Holzdecke, Ganzglasdusche, Sprossenfenster nach Osten, antike Zimmertüren.
Area:
3.6 x 1.8m
Ceiling height:
3.1m
Features:
Granite floor, wooden ceiling, all-glass shower, sash window facing east, original antique doors.

Grundfläche:
3,6 x 1,8m
Deckenhöhe:
3,1m
Besonderheiten:
Granitboden, Holzdecke, Ganzglasdusche, Sprossenfenster nach Osten, antike Zimmertüren.
Area:
3.6 x 1.8m
Ceiling height:
3.1m
Features:
Granite floor, wooden ceiling, all-glass shower, sash window facing east, original antique doors.

Grundfläche:
8,0 x 9,0m
Deckenhöhe:
6,5m
Besonderheiten:
Geöffneter Dachstuhl ohne Wände, gekalkter Kiefernboden, sandgestrahlte Sparren, Sofas, Stahlofen, antike Bodenluke (Breite x Länge), Veluxfenster (Drehpunkt oben) in den Vordergarten nach Westen, Fenster zum Innenhof nach Norden mit Blick durch die Scheune in die Apfelfelder.
Area:
8 x 9m
Ceiling height:
6.5m
Features:
Completely open roof truss without walls, limed floorboards, sofa, steel fire place, antique floor hatch (width x length), sandblasted rafters, Velux roof windows (top hinged) facing west onto the front lawn, two windows facing north into the courtyard and over the barn out onto the apple orchards.

Grundfläche:
8,0 x 9,0m
Deckenhöhe:
6,5m
Besonderheiten:
Geöffneter Dachstuhl ohne Wände, gekalkter Kiefernboden, sandgestrahlte Sparren, Sofas, Stahlofen, antike Bodenluke (Breite x Länge), Veluxfenster (Drehpunkt oben) in den Vordergarten nach Westen, Fenster zum Innenhof nach Norden mit Blick durch die Scheune in die Apfelfelder.
Area:
8 x 9m
Ceiling height:
6.5m
Features:
Completely open roof truss without walls, limed floorboards, sofa, steel fire place, antique floor hatch (width x length), sandblasted rafters, Velux roof windows (top hinged) facing west onto the front lawn, two windows facing north into the courtyard and over the barn out onto the apple orchards.

Grundfläche:
8,0 x 9,0m
Deckenhöhe:
6,5m
Besonderheiten:
Geöffneter Dachstuhl ohne Wände, gekalkter Kiefernboden, sandgestrahlte Sparren, Sofas, Stahlofen, antike Bodenluke (Breite x Länge), Veluxfenster (Drehpunkt oben) in den Vordergarten nach Westen, Fenster zum Innenhof nach Norden mit Blick durch die Scheune in die Apfelfelder.
Area:
8 x 9m
Ceiling height:
6.5m
Features:
Completely open roof truss without walls, limed floorboards, sofa, steel fire place, antique floor hatch (width x length), sandblasted rafters, Velux roof windows (top hinged) facing west onto the front lawn, two windows facing north into the courtyard and over the barn out onto the apple orchards.
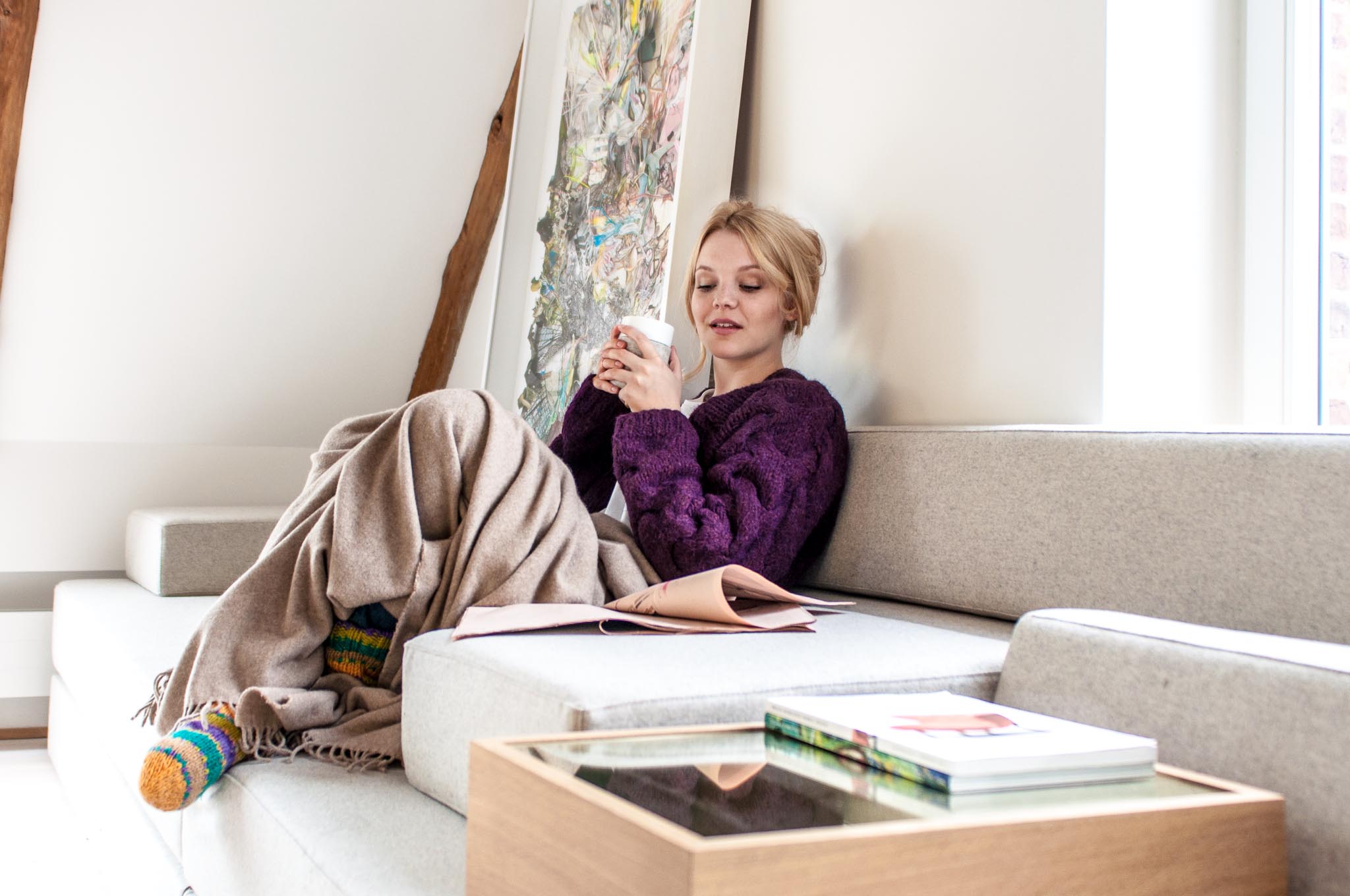
Grundfläche:
8,0 x 9,0m
Deckenhöhe:
6,5m
Besonderheiten:
Geöffneter Dachstuhl ohne Wände, gekalkter Kiefernboden, sandgestrahlte Sparren, Sofas, Stahlofen, antike Bodenluke (Breite x Länge), Veluxfenster (Drehpunkt oben) in den Vordergarten nach Westen, Fenster zum Innenhof nach Norden mit Blick durch die Scheune in die Apfelfelder.
Area:
8 x 9m
Ceiling height:
6.5m
Features:
Completely open roof truss without walls, limed floorboards, sofa, steel fire place, antique floor hatch (width x length), sandblasted rafters, Velux roof windows (top hinged) facing west onto the front lawn, two windows facing north into the courtyard and over the barn out onto the apple orchards.

Grundfläche:
8,0 x 9,0m
Deckenhöhe:
6,5m
Besonderheiten:
Geöffneter Dachstuhl ohne Wände, gekalkter Kiefernboden, sandgestrahlte Sparren, Sofas, Stahlofen, antike Bodenluke (Breite x Länge), Veluxfenster (Drehpunkt oben) in den Vordergarten nach Westen, Fenster zum Innenhof nach Norden mit Blick durch die Scheune in die Apfelfelder.
Area:
8 x 9m
Ceiling height:
6.5m
Features:
Completely open roof truss without walls, limed floorboards, sofa, steel fire place, antique floor hatch (width x length), sandblasted rafters, Velux roof windows (top hinged) facing west onto the front lawn, two windows facing north into the courtyard and over the barn out onto the apple orchards.

Grundfläche:
8,0 x 9,0m
Deckenhöhe:
6,5m
Besonderheiten:
Geöffneter Dachstuhl ohne Wände, gekalkter Kiefernboden, sandgestrahlte Sparren, Sofas, Stahlofen, antike Bodenluke (Breite x Länge), Veluxfenster (Drehpunkt oben) in den Vordergarten nach Westen, Fenster zum Innenhof nach Norden mit Blick durch die Scheune in die Apfelfelder.
Area:
8 x 9m
Ceiling height:
6.5m
Features:
Completely open roof truss without walls, limed floorboards, sofa, steel fire place, antique floor hatch (width x length), sandblasted rafters, Velux roof windows (top hinged) facing west onto the front lawn, two windows facing north into the courtyard and over the barn out onto the apple orchards.

Grundfläche:
8,0 x 9,0m
Deckenhöhe:
6,5m
Besonderheiten:
Geöffneter Dachstuhl ohne Wände, gekalkter Kiefernboden, sandgestrahlte Sparren, Sofas, Stahlofen, antike Bodenluke (Breite x Länge), Veluxfenster (Drehpunkt oben) in den Vordergarten nach Westen, Fenster zum Innenhof nach Norden mit Blick durch die Scheune in die Apfelfelder.
Area:
8 x 9m
Ceiling height:
6.5m
Features:
Completely open roof truss without walls, limed floorboards, sofa, steel fire place, antique floor hatch (width x length), sandblasted rafters, Velux roof windows (top hinged) facing west onto the front lawn, two windows facing north into the courtyard and over the barn out onto the apple orchards.

Grundfläche:
8,0 x 9,0m
Deckenhöhe:
6,5m
Besonderheiten:
Geöffneter Dachstuhl ohne Wände, gekalkter Kiefernboden, sandgestrahlte Sparren, Sofas, Stahlofen, antike Bodenluke (Breite x Länge), Veluxfenster (Drehpunkt oben) in den Vordergarten nach Westen, Fenster zum Innenhof nach Norden mit Blick durch die Scheune in die Apfelfelder.
Area:
8 x 9m
Ceiling height:
6.5m
Features:
Completely open roof truss without walls, limed floorboards, sofa, steel fire place, antique floor hatch (width x length), sandblasted rafters, Velux roof windows (top hinged) facing west onto the front lawn, two windows facing north into the courtyard and over the barn out onto the apple orchards.

Grundfläche:
8,0 x 9,0m
Deckenhöhe:
6,5m
Besonderheiten:
Geöffneter Dachstuhl ohne Wände, gekalkter Kiefernboden, sandgestrahlte Sparren, Sofas, Stahlofen, antike Bodenluke (Breite x Länge), Veluxfenster (Drehpunkt oben) in den Vordergarten nach Westen, Fenster zum Innenhof nach Norden mit Blick durch die Scheune in die Apfelfelder.
Area:
8 x 9m
Ceiling height:
6.5m
Features:
Completely open roof truss without walls, limed floorboards, sofa, steel fire place, antique floor hatch (width x length), sandblasted rafters, Velux roof windows (top hinged) facing west onto the front lawn, two windows facing north into the courtyard and over the barn out onto the apple orchards.
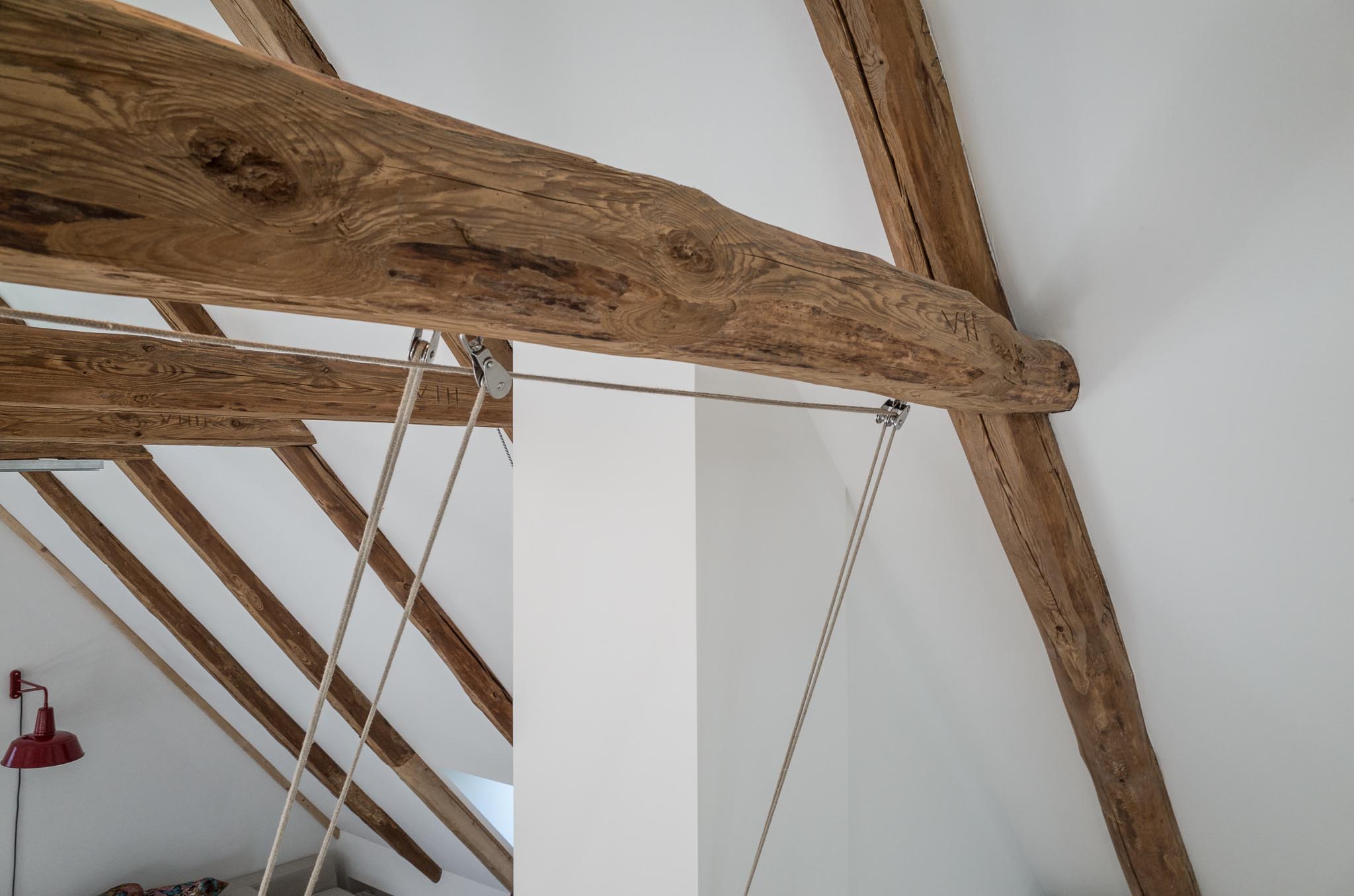
Grundfläche:
8,0 x 9,0m
Deckenhöhe:
6,5m
Besonderheiten:
Geöffneter Dachstuhl ohne Wände, gekalkter Kiefernboden, sandgestrahlte Sparren, Sofas, Stahlofen, antike Bodenluke (Breite x Länge), Veluxfenster (Drehpunkt oben) in den Vordergarten nach Westen, Fenster zum Innenhof nach Norden mit Blick durch die Scheune in die Apfelfelder.
Area:
8 x 9m
Ceiling height:
6.5m
Features:
Completely open roof truss without walls, limed floorboards, sofa, steel fire place, antique floor hatch (width x length), sandblasted rafters, Velux roof windows (top hinged) facing west onto the front lawn, two windows facing north into the courtyard and over the barn out onto the apple orchards.
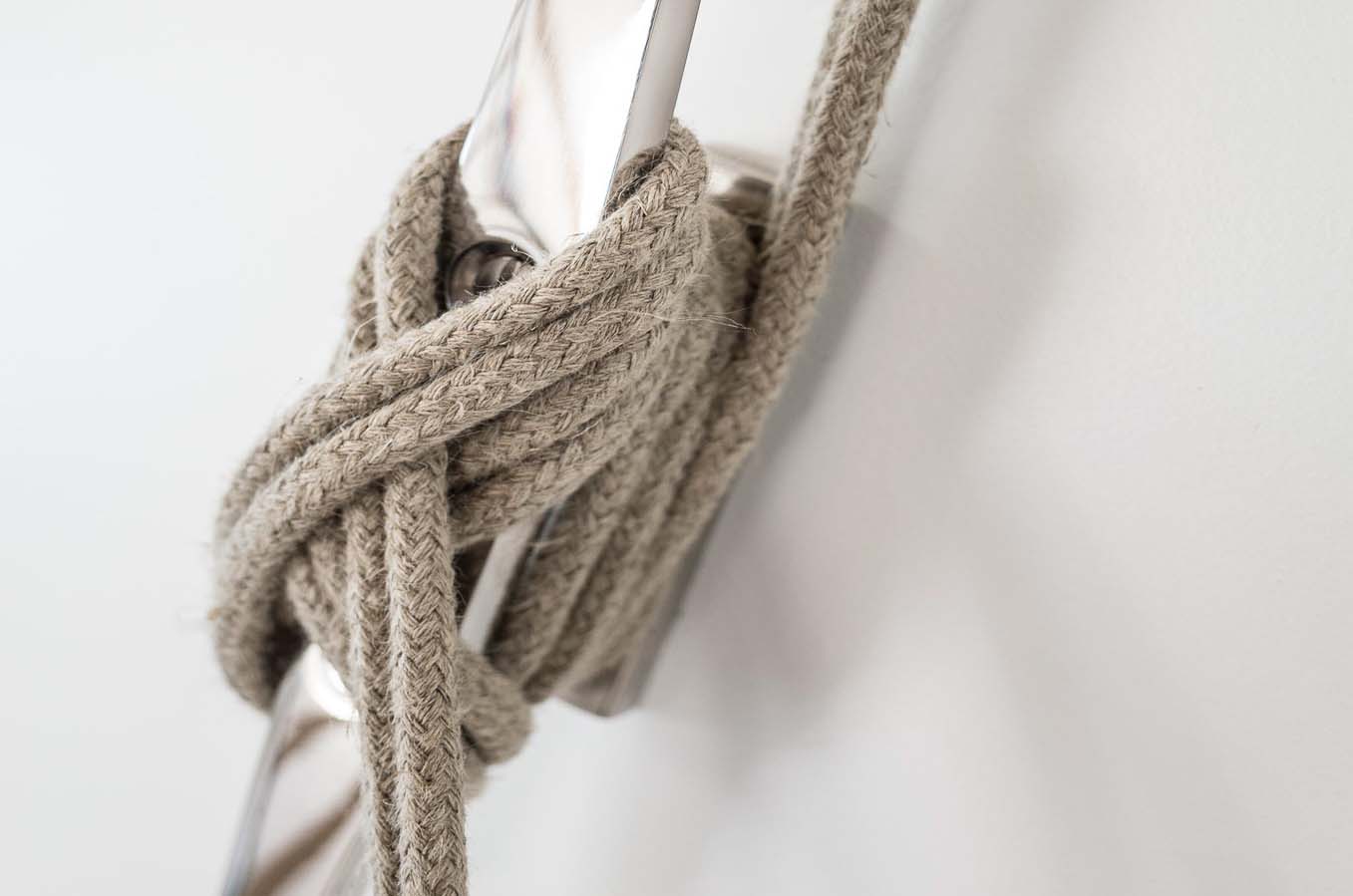
Grundfläche:
8,0 x 9,0m
Deckenhöhe:
6,5m
Besonderheiten:
Geöffneter Dachstuhl ohne Wände, gekalkter Kiefernboden, sandgestrahlte Sparren, Sofas, Stahlofen, antike Bodenluke (Breite x Länge), Veluxfenster (Drehpunkt oben) in den Vordergarten nach Westen, Fenster zum Innenhof nach Norden mit Blick durch die Scheune in die Apfelfelder.
Area:
8 x 9m
Ceiling height:
6.5m
Features:
Completely open roof truss without walls, limed floorboards, sofa, steel fire place, antique floor hatch (width x length), sandblasted rafters, Velux roof windows (top hinged) facing west onto the front lawn, two windows facing north into the courtyard and over the barn out onto the apple orchards.
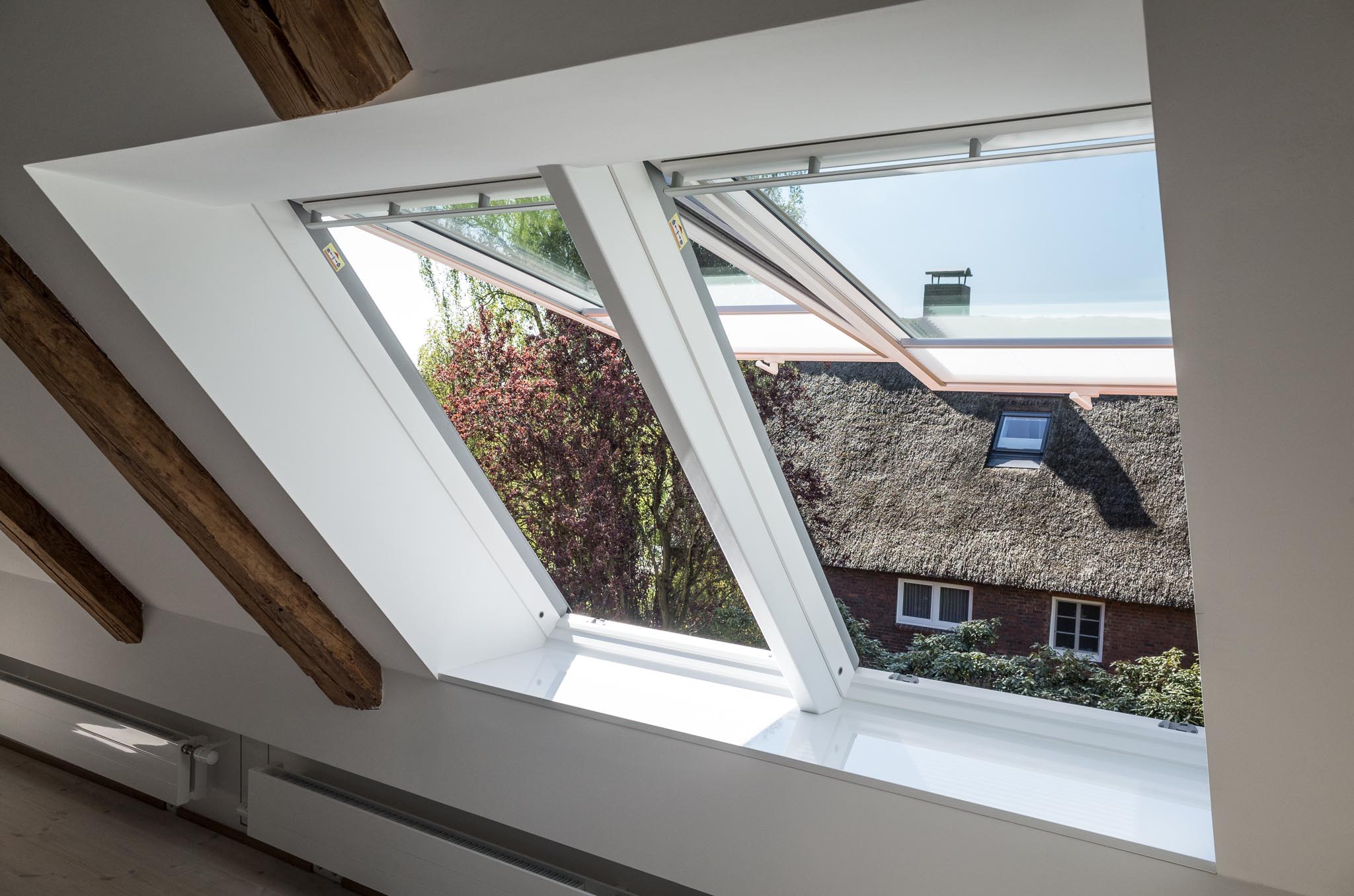
Grundfläche:
8,0 x 9,0m
Deckenhöhe:
6,5m
Besonderheiten:
Geöffneter Dachstuhl ohne Wände, gekalkter Kiefernboden, sandgestrahlte Sparren, Sofas, Stahlofen, antike Bodenluke (Breite x Länge), Veluxfenster (Drehpunkt oben) in den Vordergarten nach Westen, Fenster zum Innenhof nach Norden mit Blick durch die Scheune in die Apfelfelder.
Area:
8 x 9m
Ceiling height:
6.5m
Features:
Completely open roof truss without walls, limed floorboards, sofa, steel fire place, antique floor hatch (width x length), sandblasted rafters, Velux roof windows (top hinged) facing west onto the front lawn, two windows facing north into the courtyard and over the barn out onto the apple orchards.
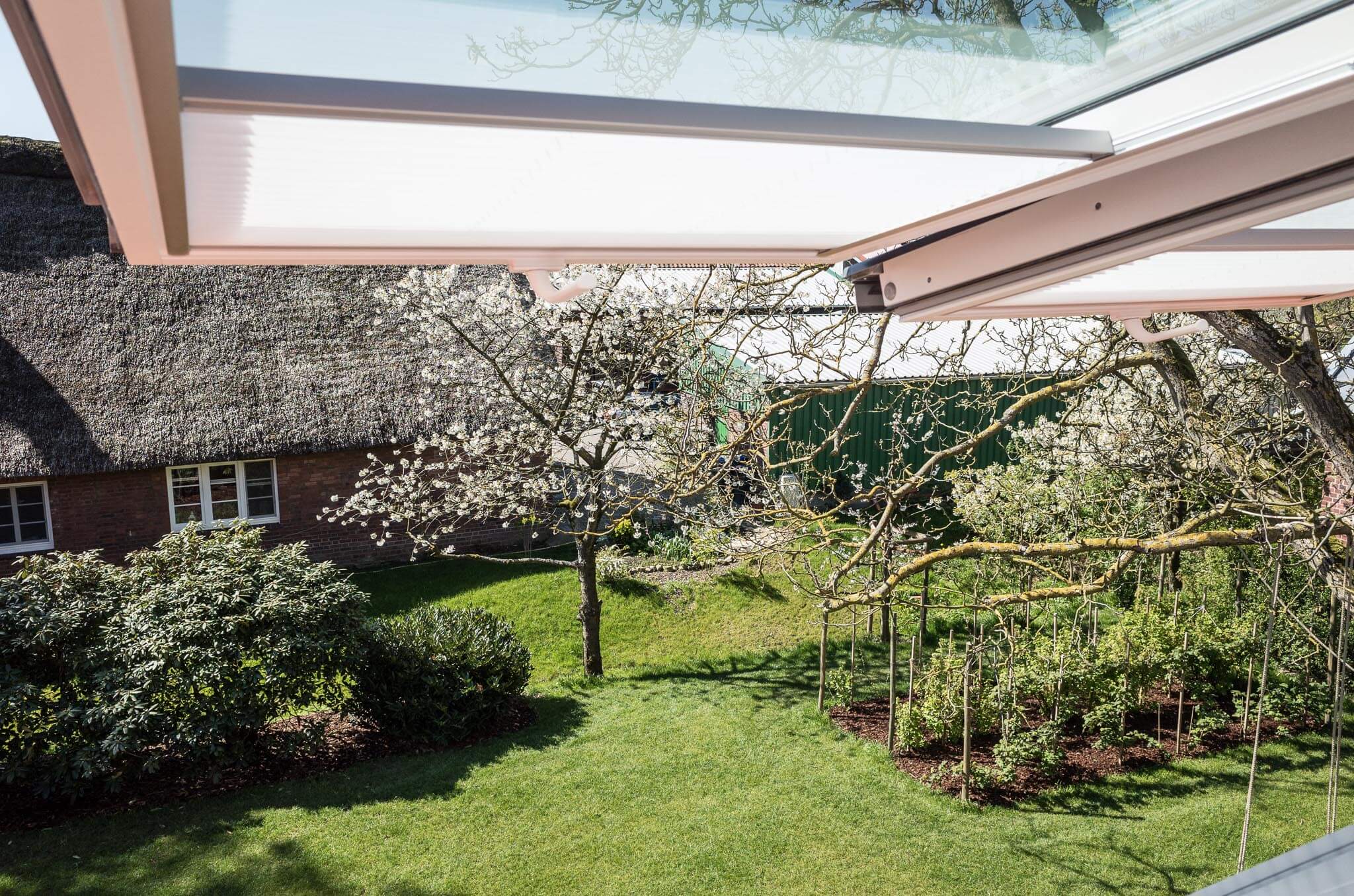
Grundfläche:
8,0 x 9,0m
Deckenhöhe:
6,5m
Besonderheiten:
Geöffneter Dachstuhl ohne Wände, gekalkter Kiefernboden, sandgestrahlte Sparren, Sofas, Stahlofen, antike Bodenluke (Breite x Länge), Veluxfenster (Drehpunkt oben) in den Vordergarten nach Westen, Fenster zum Innenhof nach Norden mit Blick durch die Scheune in die Apfelfelder.
Area:
8 x 9m
Ceiling height:
6.5m
Features:
Completely open roof truss without walls, limed floorboards, sofa, steel fire place, antique floor hatch (width x length), sandblasted rafters, Velux roof windows (top hinged) facing west onto the front lawn, two windows facing north into the courtyard and over the barn out onto the apple orchards.
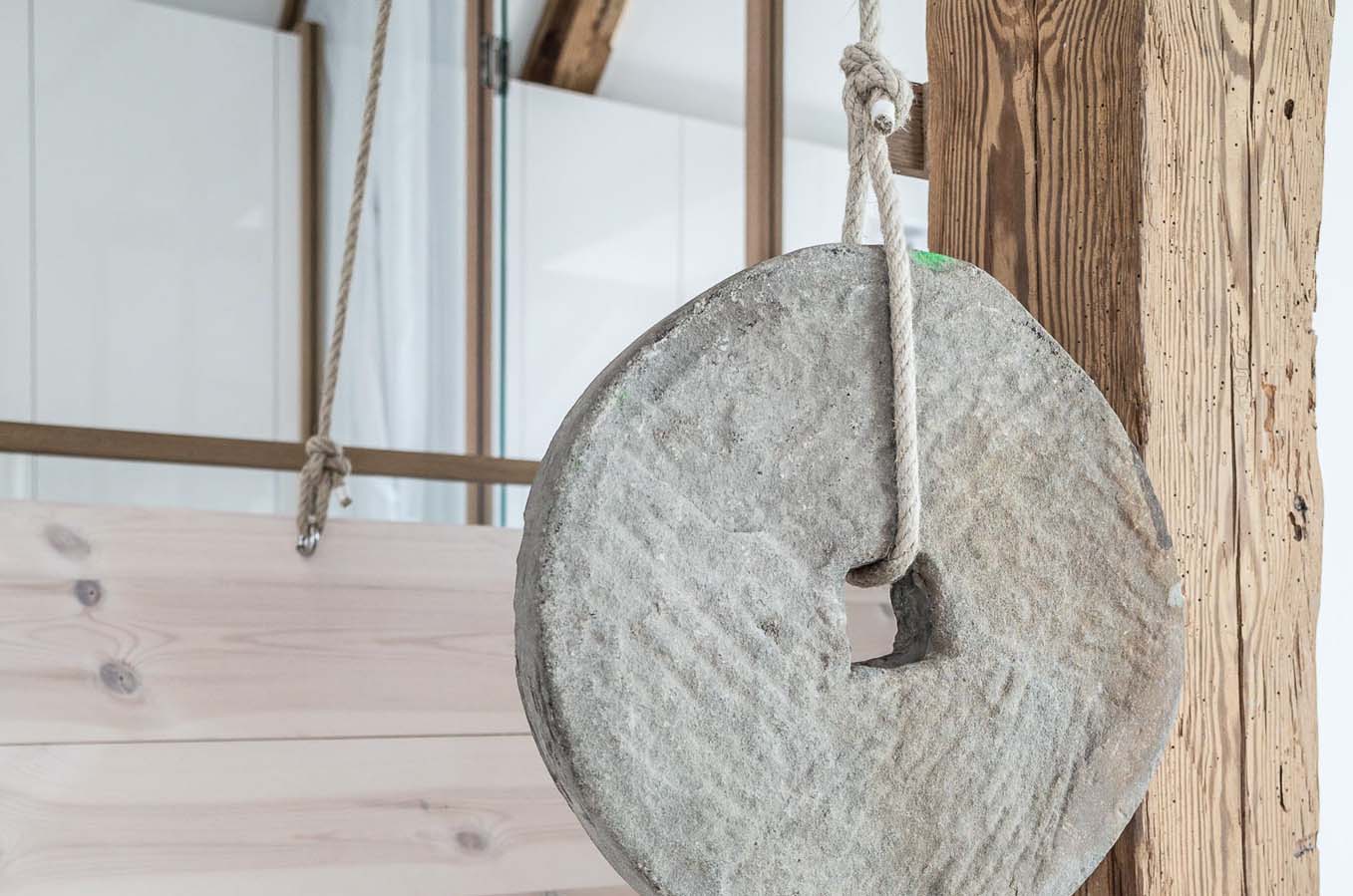
Grundfläche:
8,0 x 9,0m
Deckenhöhe:
6,5m
Besonderheiten:
Geöffneter Dachstuhl ohne Wände, gekalkter Kiefernboden, sandgestrahlte Sparren, Sofas, Stahlofen, antike Bodenluke (Breite x Länge), Veluxfenster (Drehpunkt oben) in den Vordergarten nach Westen, Fenster zum Innenhof nach Norden mit Blick durch die Scheune in die Apfelfelder.
Area:
8 x 9m
Ceiling height:
6.5m
Features:
Completely open roof truss without walls, limed floorboards, sofa, steel fire place, antique floor hatch (width x length), sandblasted rafters, Velux roof windows (top hinged) facing west onto the front lawn, two windows facing north into the courtyard and over the barn out onto the apple orchards.

Grundfläche:
8,0 x 9,0m
Deckenhöhe:
6,5m
Besonderheiten:
Geöffneter Dachstuhl ohne Wände, gekalkter Kiefernboden, sandgestrahlte Sparren, Sofas, Stahlofen, antike Bodenluke (Breite x Länge), Veluxfenster (Drehpunkt oben) in den Vordergarten nach Westen, Fenster zum Innenhof nach Norden mit Blick durch die Scheune in die Apfelfelder.
Area:
8 x 9m
Ceiling height:
6.5m
Features:
Completely open roof truss without walls, limed floorboards, sofa, steel fire place, antique floor hatch (width x length), sandblasted rafters, Velux roof windows (top hinged) facing west onto the front lawn, two windows facing north into the courtyard and over the barn out onto the apple orchards.

Grundfläche:
4,3 x 3,75m
Deckenhöhe:
2,5m
Besonderheiten:
Vollverglaste Trennwand zum Wohnzimmer, durchgehender Wandvorhang, gekalkter Kiefernboden, weiss lackierte Balken, weisse Armaturen, vollverglaste Dusche, zwei Waschbecken mit Spiegel bzw. im Sprossenfenster nach Süden mit Blick durch die Birnenbäume, doppelte Veluxfenster (Drehpunkt oben) über der Badewanne nach Westen in den Vordergarten.
Area:
4.3 x 3.75m
Ceiling height:
2.5m
Features:
Fully glazed partition to the living room, floor-to-ceiling curtain, limed floorboards, white lacquered beams, white faucets and fittings, all-glass shower, two washing basins with mirror set in the sash window sill facing south through the pear tree, double Velux window (top hinges) facing west out onto the front lawn.

Grundfläche:
4,3 x 3,75m
Deckenhöhe:
2,5m
Besonderheiten:
Vollverglaste Trennwand zum Wohnzimmer, durchgehender Wandvorhang, gekalkter Kiefernboden, weiss lackierte Balken, weisse Armaturen, vollverglaste Dusche, zwei Waschbecken mit Spiegel bzw. im Sprossenfenster nach Süden mit Blick durch die Birnenbäume, doppelte Veluxfenster (Drehpunkt oben) über der Badewanne nach Westen in den Vordergarten.
Area:
4.3 x 3.75m
Ceiling height:
2.5m
Features:
Fully glazed partition to the living room, floor-to-ceiling curtain, limed floorboards, white lacquered beams, white faucets and fittings, all-glass shower, two washing basins with mirror set in the sash window sill facing south through the pear tree, double Velux window (top hinges) facing west out onto the front lawn.

Grundfläche:
4,3 x 3,75m
Deckenhöhe:
2,5m
Besonderheiten:
Vollverglaste Trennwand zum Wohnzimmer, durchgehender Wandvorhang, gekalkter Kiefernboden, weiss lackierte Balken, weisse Armaturen, vollverglaste Dusche, zwei Waschbecken mit Spiegel bzw. im Sprossenfenster nach Süden mit Blick durch die Birnenbäume, doppelte Veluxfenster (Drehpunkt oben) über der Badewanne nach Westen in den Vordergarten.
Area:
4.3 x 3.75m
Ceiling height:
2.5m
Features:
Fully glazed partition to the living room, floor-to-ceiling curtain, limed floorboards, white lacquered beams, white faucets and fittings, all-glass shower, two washing basins with mirror set in the sash window sill facing south through the pear tree, double Velux window (top hinges) facing west out onto the front lawn.
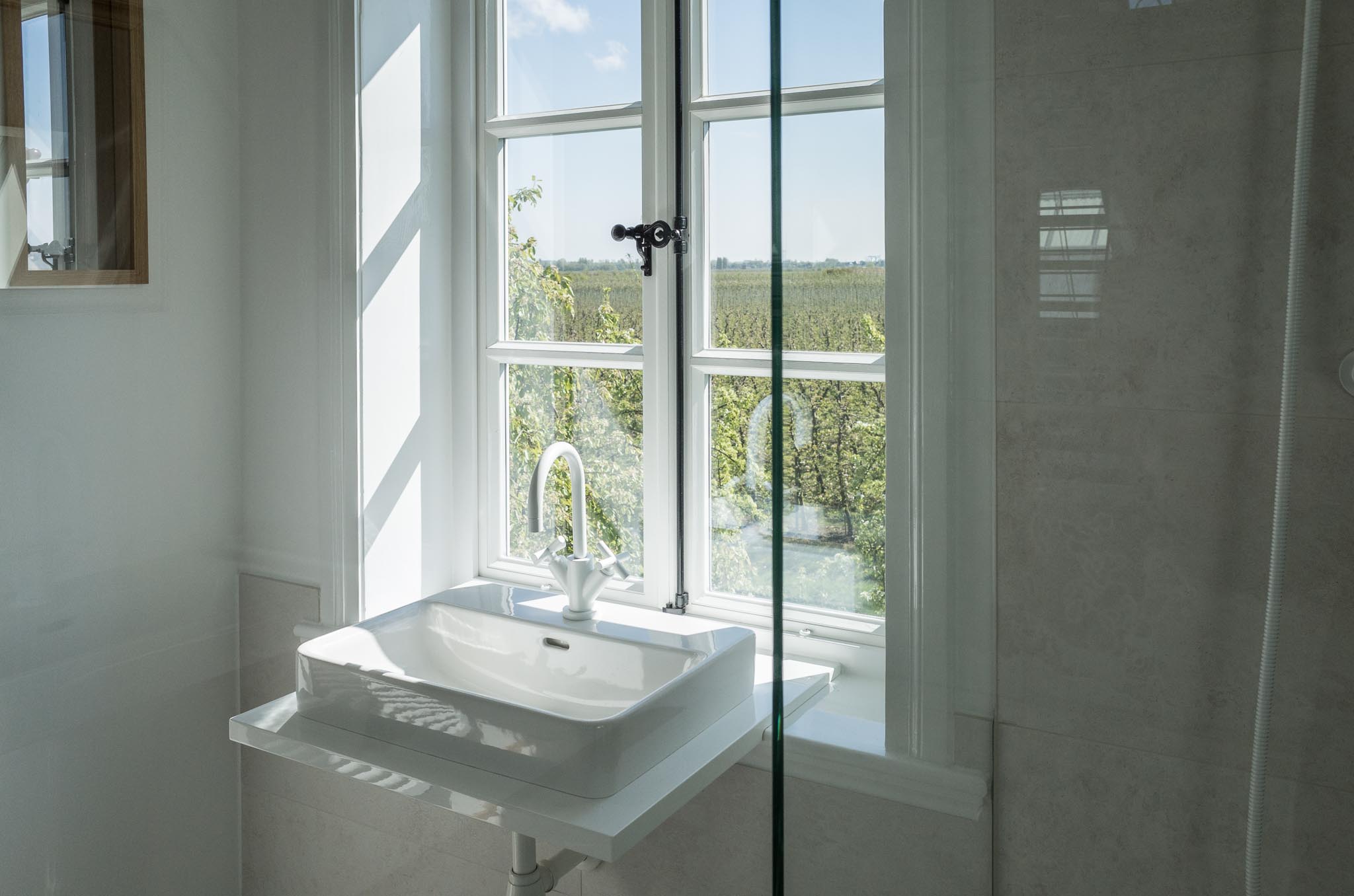
Grundfläche:
4,3 x 3,75m
Deckenhöhe:
2,5m
Besonderheiten:
Vollverglaste Trennwand zum Wohnzimmer, durchgehender Wandvorhang, gekalkter Kiefernboden, weiss lackierte Balken, weisse Armaturen, vollverglaste Dusche, zwei Waschbecken mit Spiegel bzw. im Sprossenfenster nach Süden mit Blick durch die Birnenbäume, doppelte Veluxfenster (Drehpunkt oben) über der Badewanne nach Westen in den Vordergarten.
Area:
4.3 x 3.75m
Ceiling height:
2.5m
Features:
Fully glazed partition to the living room, floor-to-ceiling curtain, limed floorboards, white lacquered beams, white faucets and fittings, all-glass shower, two washing basins with mirror set in the sash window sill facing south through the pear tree, double Velux window (top hinges) facing west out onto the front lawn.
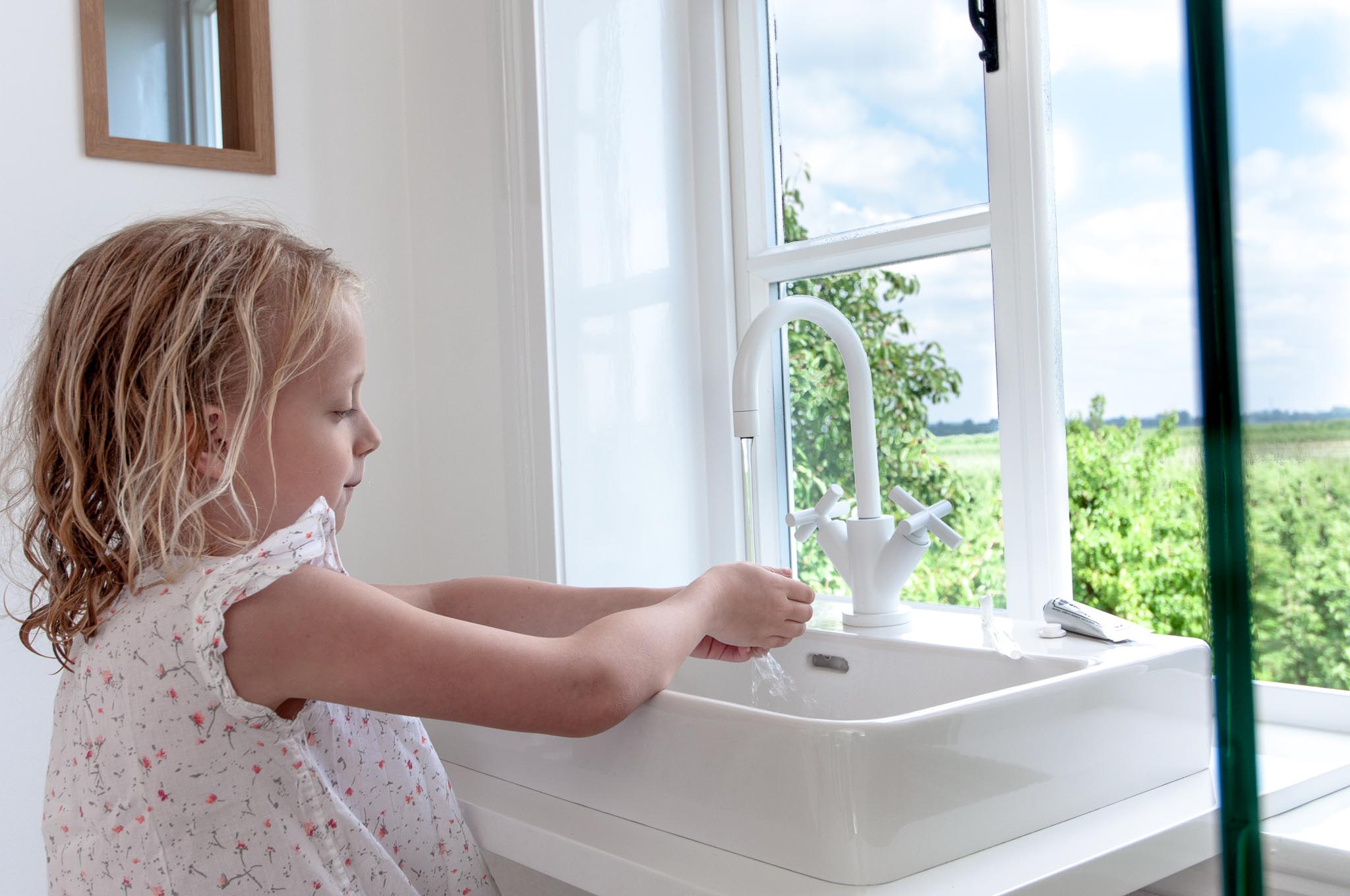
Grundfläche:
4,3 x 3,75m
Deckenhöhe:
2,5m
Besonderheiten:
Vollverglaste Trennwand zum Wohnzimmer, durchgehender Wandvorhang, gekalkter Kiefernboden, weiss lackierte Balken, weisse Armaturen, vollverglaste Dusche, zwei Waschbecken mit Spiegel bzw. im Sprossenfenster nach Süden mit Blick durch die Birnenbäume, doppelte Veluxfenster (Drehpunkt oben) über der Badewanne nach Westen in den Vordergarten.
Area:
4.3 x 3.75m
Ceiling height:
2.5m
Features:
Fully glazed partition to the living room, floor-to-ceiling curtain, limed floorboards, white lacquered beams, white faucets and fittings, all-glass shower, two washing basins with mirror set in the sash window sill facing south through the pear tree, double Velux window (top hinges) facing west out onto the front lawn.

Grundfläche:
4,3 x 3,75m
Deckenhöhe:
2,5m
Besonderheiten:
Vollverglaste Trennwand zum Wohnzimmer, durchgehender Wandvorhang, gekalkter Kiefernboden, weiss lackierte Balken, weisse Armaturen, vollverglaste Dusche, zwei Waschbecken mit Spiegel bzw. im Sprossenfenster nach Süden mit Blick durch die Birnenbäume, doppelte Veluxfenster (Drehpunkt oben) über der Badewanne nach Westen in den Vordergarten.
Area:
4.3 x 3.75m
Ceiling height:
2.5m
Features:
Fully glazed partition to the living room, floor-to-ceiling curtain, limed floorboards, white lacquered beams, white faucets and fittings, all-glass shower, two washing basins with mirror set in the sash window sill facing south through the pear tree, double Velux window (top hinges) facing west out onto the front lawn.

Grundfläche:
4,3 x 3,75m
Deckenhöhe:
2,5m
Besonderheiten:
Vollverglaste Trennwand zum Wohnzimmer, durchgehender Wandvorhang, gekalkter Kiefernboden, weiss lackierte Balken, weisse Armaturen, vollverglaste Dusche, zwei Waschbecken mit Spiegel bzw. im Sprossenfenster nach Süden mit Blick durch die Birnenbäume, doppelte Veluxfenster (Drehpunkt oben) über der Badewanne nach Westen in den Vordergarten.
Area:
4.3 x 3.75m
Ceiling height:
2.5m
Features:
Fully glazed partition to the living room, floor-to-ceiling curtain, limed floorboards, white lacquered beams, white faucets and fittings, all-glass shower, two washing basins with mirror set in the sash window sill facing south through the pear tree, double Velux window (top hinges) facing west out onto the front lawn.

Grundfläche:
4,3 x 3,75m
Deckenhöhe:
2,5m
Besonderheiten:
Vollverglaste Trennwand zum Wohnzimmer, durchgehender Wandvorhang, gekalkter Kiefernboden, weiss lackierte Balken, weisse Armaturen, vollverglaste Dusche, zwei Waschbecken mit Spiegel bzw. im Sprossenfenster nach Süden mit Blick durch die Birnenbäume, doppelte Veluxfenster (Drehpunkt oben) über der Badewanne nach Westen in den Vordergarten.
Area:
4.3 x 3.75m
Ceiling height:
2.5m
Features:
Fully glazed partition to the living room, floor-to-ceiling curtain, limed floorboards, white lacquered beams, white faucets and fittings, all-glass shower, two washing basins with mirror set in the sash window sill facing south through the pear tree, double Velux window (top hinges) facing west out onto the front lawn.

Grundfläche:
4,3 x 3,75m
Deckenhöhe:
2,5m
Besonderheiten:
Vollverglaste Trennwand zum Wohnzimmer, Verdunklungsvorhänge, durchgehende Schrankwand mit integriertem Alkoven, gekalkter Kiefernboden, sandgestrahlte Balken, Veluxfenster mit Verdunklungplissee (Drehpunkt oben) im Alkoven nach Osten zur Elbe, Sprossenfenster nach Süden mit Blick durch die Birnenbäume.
Area:
4.3 x 3.75m
Ceiling height:
2.5m
Features:
Fully glazed partition to the living room, blackout curtains, limed pine floorboards, sandblasted beams, wall-to-wall shelf unit with integrated alcove, Velux window with blackout shutters (top hinges) facing east towards the River Elbe, two windows facing north into the courtyard and out over the barn into the pear orchards.

Grundfläche:
4,3 x 3,75m
Deckenhöhe:
2,5m
Besonderheiten:
Vollverglaste Trennwand zum Wohnzimmer, Verdunklungsvorhänge, durchgehende Schrankwand mit integriertem Alkoven, gekalkter Kiefernboden, sandgestrahlte Balken, Veluxfenster mit Verdunklungplissee (Drehpunkt oben) im Alkoven nach Osten zur Elbe, Sprossenfenster nach Süden mit Blick durch die Birnenbäume.
Area:
4.3 x 3.75m
Ceiling height:
2.5m
Features:
Fully glazed partition to the living room, blackout curtains, limed pine floorboards, sandblasted beams, wall-to-wall shelf unit with integrated alcove, Velux window with blackout shutters (top hinges) facing east towards the River Elbe, two windows facing north into the courtyard and out over the barn into the pear orchards.

Grundfläche:
4,3 x 3,75m
Deckenhöhe:
2,5m
Besonderheiten:
Vollverglaste Trennwand zum Wohnzimmer, Verdunklungsvorhänge, durchgehende Schrankwand mit integriertem Alkoven, gekalkter Kiefernboden, sandgestrahlte Balken, Veluxfenster mit Verdunklungplissee (Drehpunkt oben) im Alkoven nach Osten zur Elbe, Sprossenfenster nach Süden mit Blick durch die Birnenbäume.
Area:
4.3 x 3.75m
Ceiling height:
2.5m
Features:
Fully glazed partition to the living room, blackout curtains, limed pine floorboards, sandblasted beams, wall-to-wall shelf unit with integrated alcove, Velux window with blackout shutters (top hinges) facing east towards the River Elbe, two windows facing north into the courtyard and out over the barn into the pear orchards.
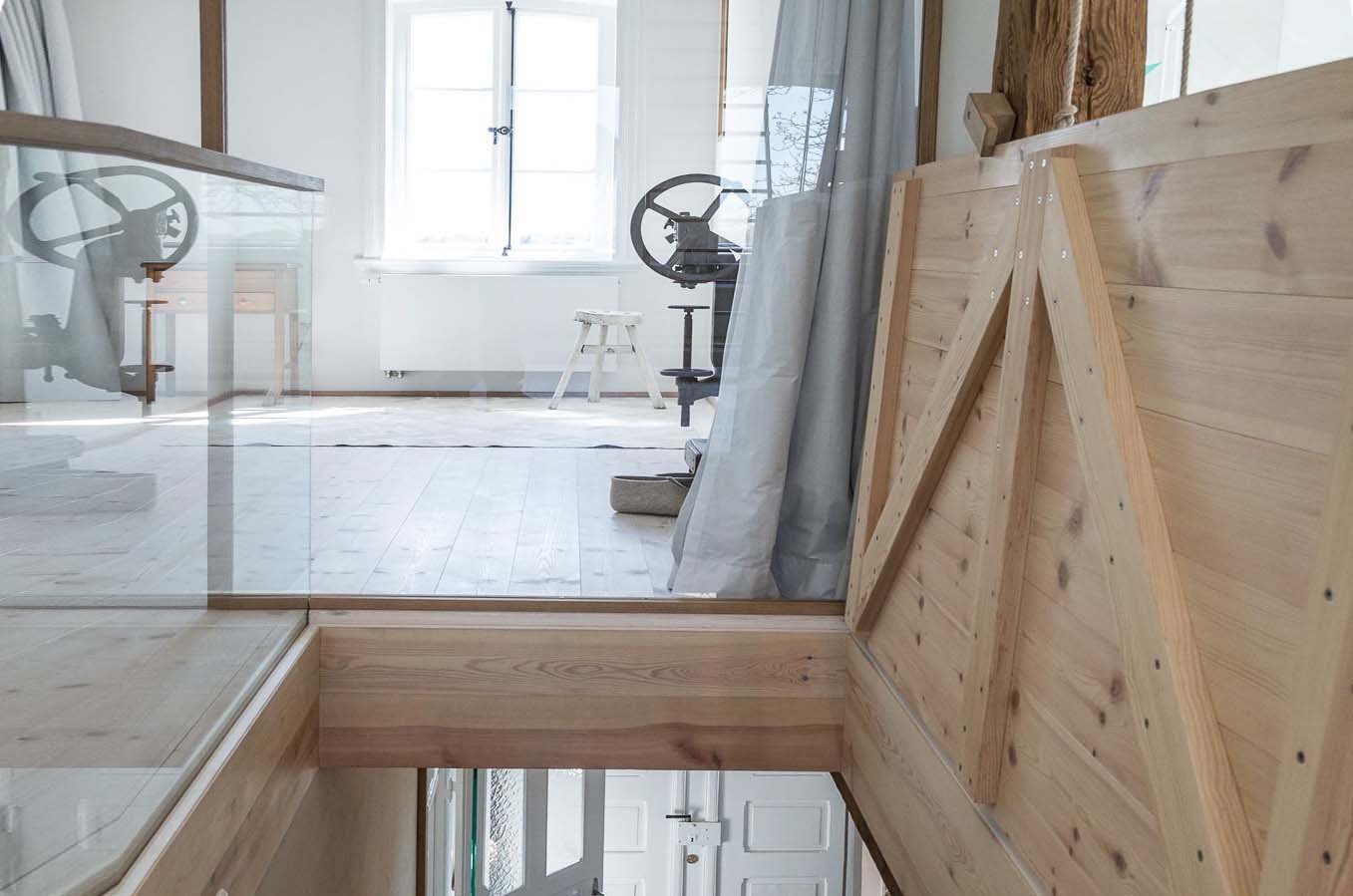
Grundfläche:
4,3 x 3,75m
Deckenhöhe:
2,5m
Besonderheiten:
Vollverglaste Trennwand zum Wohnzimmer, Verdunklungsvorhänge, durchgehende Schrankwand mit integriertem Alkoven, gekalkter Kiefernboden, sandgestrahlte Balken, Veluxfenster mit Verdunklungplissee (Drehpunkt oben) im Alkoven nach Osten zur Elbe, Sprossenfenster nach Süden mit Blick durch die Birnenbäume.
Area:
4.3 x 3.75m
Ceiling height:
2.5m
Features:
Fully glazed partition to the living room, blackout curtains, limed pine floorboards, sandblasted beams, wall-to-wall shelf unit with integrated alcove, Velux window with blackout shutters (top hinges) facing east towards the River Elbe, two windows facing north into the courtyard and out over the barn into the pear orchards.
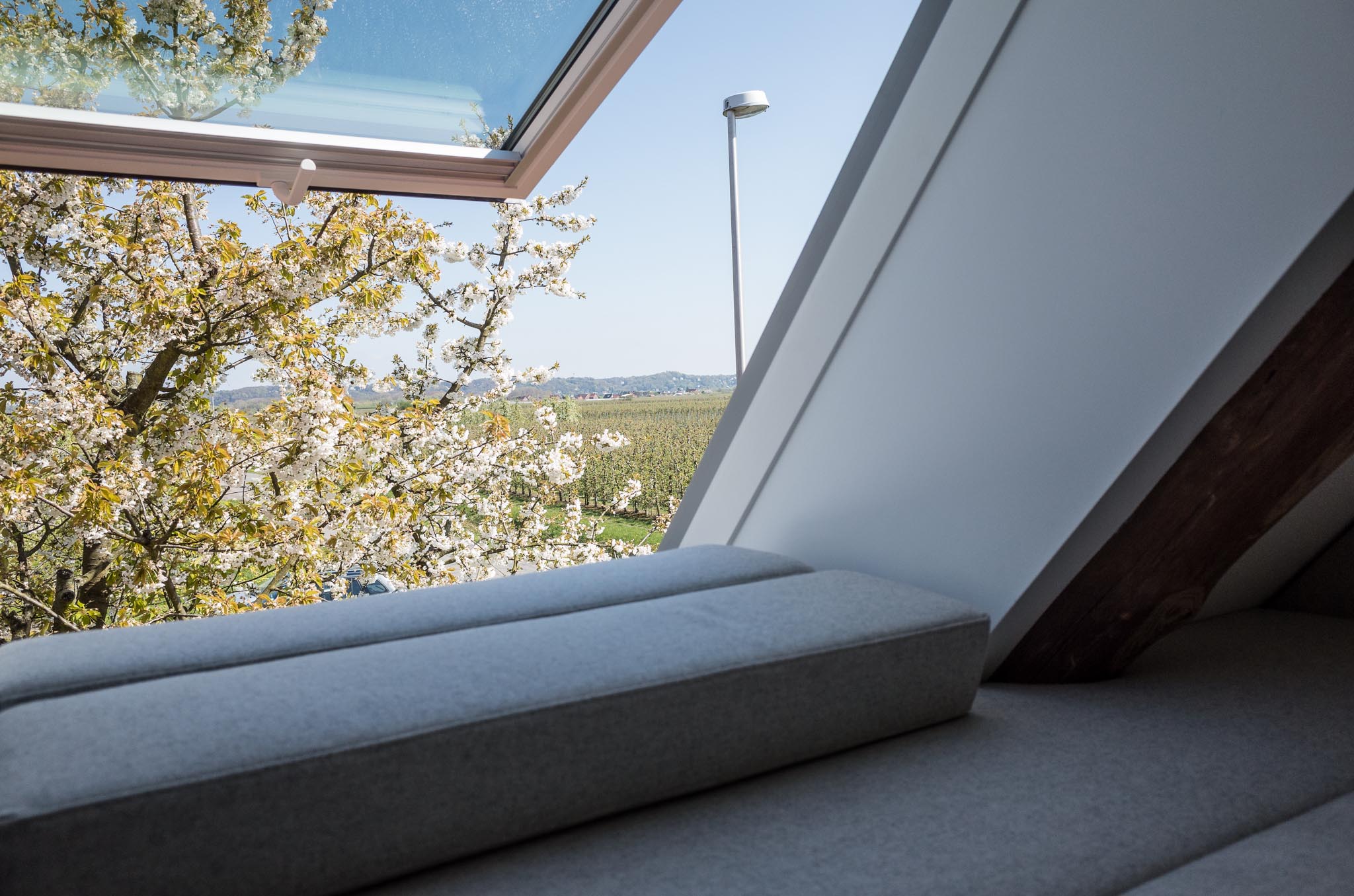
Grundfläche:
4,3 x 3,75m
Deckenhöhe:
2,5m
Besonderheiten:
Vollverglaste Trennwand zum Wohnzimmer, Verdunklungsvorhänge, durchgehende Schrankwand mit integriertem Alkoven, gekalkter Kiefernboden, sandgestrahlte Balken, Veluxfenster mit Verdunklungplissee (Drehpunkt oben) im Alkoven nach Osten zur Elbe, Sprossenfenster nach Süden mit Blick durch die Birnenbäume.
Area:
4.3 x 3.75m
Ceiling height:
2.5m
Features:
Fully glazed partition to the living room, blackout curtains, limed pine floorboards, sandblasted beams, wall-to-wall shelf unit with integrated alcove, Velux window with blackout shutters (top hinges) facing east towards the River Elbe, two windows facing north into the courtyard and out over the barn into the pear orchards.

Grundfläche:
4,3 x 3,75m
Deckenhöhe:
2,5m
Besonderheiten:
Vollverglaste Trennwand zum Wohnzimmer, Verdunklungsvorhänge, durchgehende Schrankwand mit integriertem Alkoven, gekalkter Kiefernboden, sandgestrahlte Balken, Veluxfenster mit Verdunklungplissee (Drehpunkt oben) im Alkoven nach Osten zur Elbe, Sprossenfenster nach Süden mit Blick durch die Birnenbäume.
Area:
4.3 x 3.75m
Ceiling height:
2.5m
Features:
Fully glazed partition to the living room, blackout curtains, limed pine floorboards, sandblasted beams, wall-to-wall shelf unit with integrated alcove, Velux window with blackout shutters (top hinges) facing east towards the River Elbe, two windows facing north into the courtyard and out over the barn into the pear orchards.
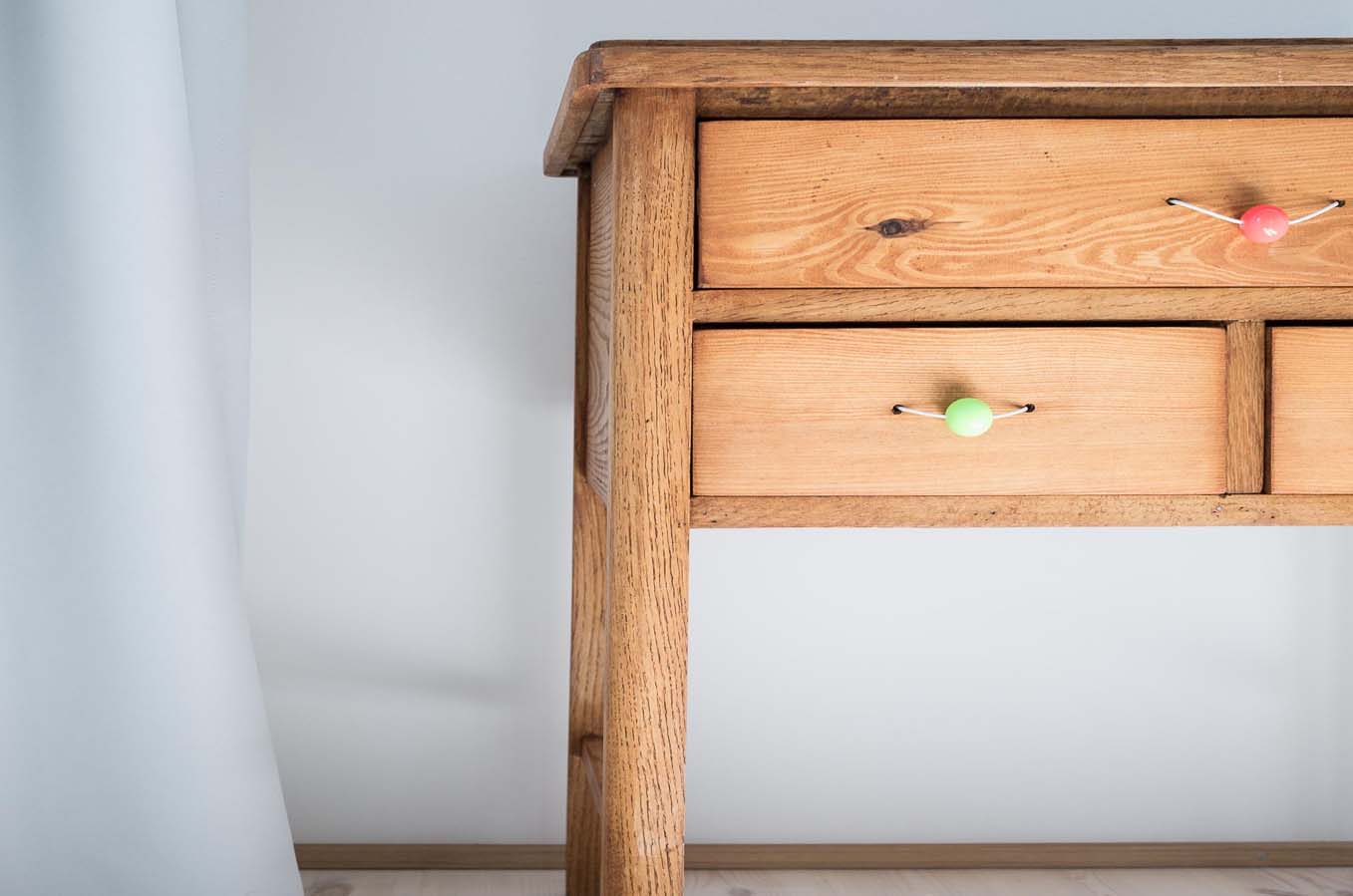
Grundfläche:
4,3 x 3,75m
Deckenhöhe:
2,5m
Besonderheiten:
Vollverglaste Trennwand zum Wohnzimmer, Verdunklungsvorhänge, durchgehende Schrankwand mit integriertem Alkoven, gekalkter Kiefernboden, sandgestrahlte Balken, Veluxfenster mit Verdunklungplissee (Drehpunkt oben) im Alkoven nach Osten zur Elbe, Sprossenfenster nach Süden mit Blick durch die Birnenbäume.
Area:
4.3 x 3.75m
Ceiling height:
2.5m
Features:
Fully glazed partition to the living room, blackout curtains, limed pine floorboards, sandblasted beams, wall-to-wall shelf unit with integrated alcove, Velux window with blackout shutters (top hinges) facing east towards the River Elbe, two windows facing north into the courtyard and out over the barn into the pear orchards.

Grundfläche:
4,3 x 3,75m
Deckenhöhe:
2,5m
Besonderheiten:
Vollverglaste Trennwand zum Wohnzimmer, Verdunklungsvorhänge, durchgehende Schrankwand mit integriertem Alkoven, gekalkter Kiefernboden, sandgestrahlte Balken, Veluxfenster mit Verdunklungplissee (Drehpunkt oben) im Alkoven nach Osten zur Elbe, Sprossenfenster nach Süden mit Blick durch die Birnenbäume.
Area:
4.3 x 3.75m
Ceiling height:
2.5m
Features:
Fully glazed partition to the living room, blackout curtains, limed pine floorboards, sandblasted beams, wall-to-wall shelf unit with integrated alcove, Velux window with blackout shutters (top hinges) facing east towards the River Elbe, two windows facing north into the courtyard and out over the barn into the pear orchards.

Grundfläche:
4,3 x 3,75m
Deckenhöhe:
2,5m
Besonderheiten:
Vollverglaste Trennwand zum Wohnzimmer, Verdunklungsvorhänge, durchgehende Schrankwand mit integriertem Alkoven, gekalkter Kiefernboden, sandgestrahlte Balken, Veluxfenster mit Verdunklungplissee (Drehpunkt oben) im Alkoven nach Osten zur Elbe, Sprossenfenster nach Süden mit Blick durch die Birnenbäume.
Area:
4.3 x 3.75m
Ceiling height:
2.5m
Features:
Fully glazed partition to the living room, blackout curtains, limed pine floorboards, sandblasted beams, wall-to-wall shelf unit with integrated alcove, Velux window with blackout shutters (top hinges) facing east towards the River Elbe, two windows facing north into the courtyard and out over the barn into the pear orchards.

Grundfläche:
4,0 x 5,0m
Deckenhöhe:
2,5m
Besonderheiten:
Eichentreppe mit verglastem Geländer, verglaste Balustrade, Vollverglaste Trennwand zum Wohnzimmer mit Verdunklungsvorhang, Veluxfenster mit Verdunklungplissee (Drehpunkt mittig) nach Westen, gekalkter Kiefernboden, sandgestrahlte Balken, antikes Rundfenster nach Süden mit Blick nach Blankenese.
Area:
4 x 5m
Ceiling height:
2.5m
Features:
Flight of oak stairs leading up from the living room, glass balustrade, glass partition wall with blackout curtain, Velux windows with blackout shutters (centre hinge) facing west, limed pinewood floorboards, sandblasted beams, original antique oculus facing south over the fields towards the town of Blankenese.

Grundfläche:
4,0 x 5,0m
Deckenhöhe:
2,5m
Besonderheiten:
Eichentreppe mit verglastem Geländer, verglaste Balustrade, Vollverglaste Trennwand zum Wohnzimmer mit Verdunklungsvorhang, Veluxfenster mit Verdunklungplissee (Drehpunkt mittig) nach Westen, gekalkter Kiefernboden, sandgestrahlte Balken, antikes Rundfenster nach Süden mit Blick nach Blankenese.
Area:
4 x 5m
Ceiling height:
2.5m
Features:
Flight of oak stairs leading up from the living room, glass balustrade, glass partition wall with blackout curtain, Velux windows with blackout shutters (centre hinge) facing west, limed pinewood floorboards, sandblasted beams, original antique oculus facing south over the fields towards the town of Blankenese.

Grundfläche:
4,0 x 5,0m
Deckenhöhe:
2,5m
Besonderheiten:
Eichentreppe mit verglastem Geländer, verglaste Balustrade, Vollverglaste Trennwand zum Wohnzimmer mit Verdunklungsvorhang, Veluxfenster mit Verdunklungplissee (Drehpunkt mittig) nach Westen, gekalkter Kiefernboden, sandgestrahlte Balken, antikes Rundfenster nach Süden mit Blick nach Blankenese.
Area:
4 x 5m
Ceiling height:
2.5m
Features:
Flight of oak stairs leading up from the living room, glass balustrade, glass partition wall with blackout curtain, Velux windows with blackout shutters (centre hinge) facing west, limed pinewood floorboards, sandblasted beams, original antique oculus facing south over the fields towards the town of Blankenese.
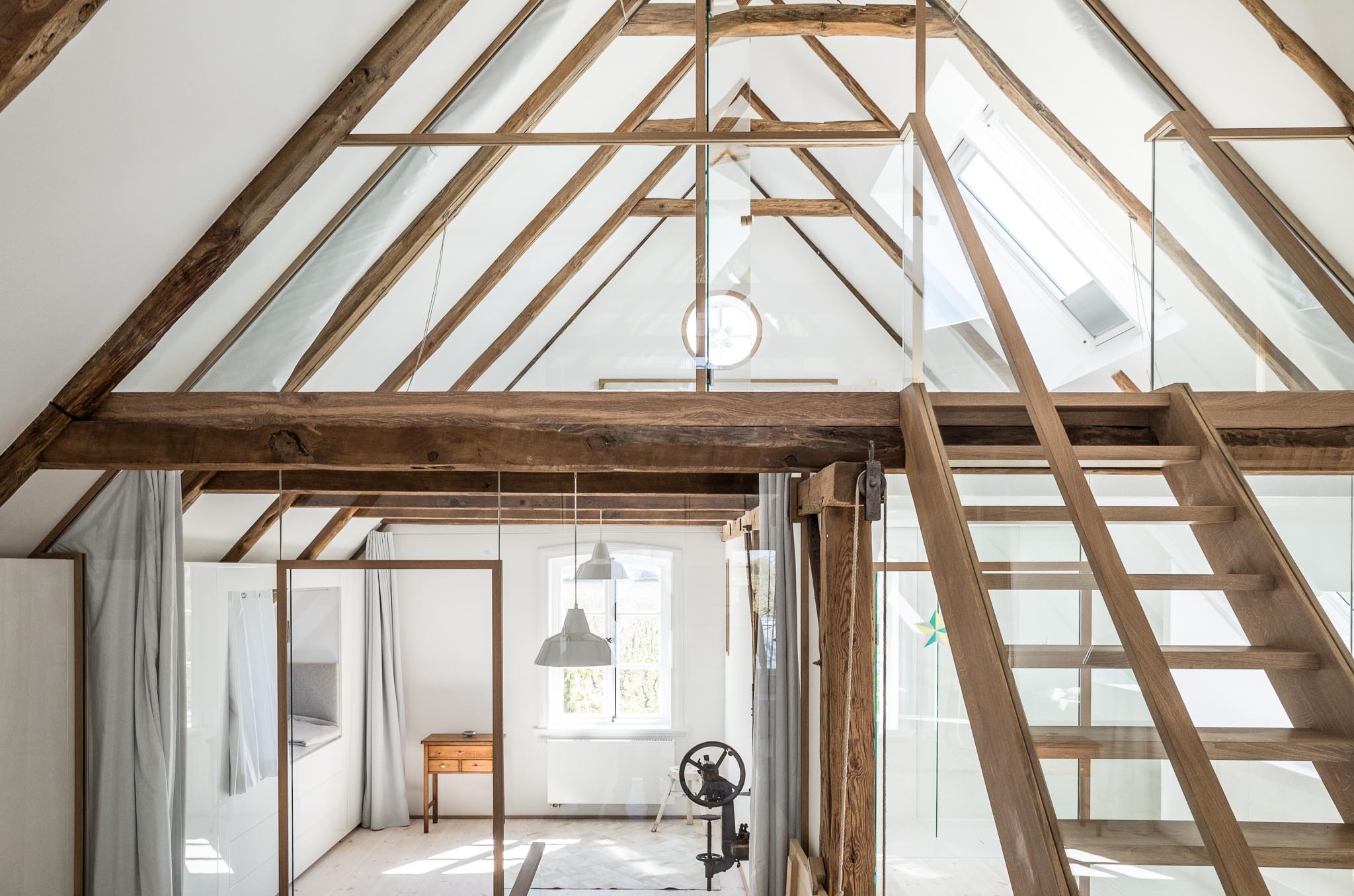
Grundfläche:
4,0 x 5,0m
Deckenhöhe:
2,5m
Besonderheiten:
Eichentreppe mit verglastem Geländer, verglaste Balustrade, Vollverglaste Trennwand zum Wohnzimmer mit Verdunklungsvorhang, Veluxfenster mit Verdunklungplissee (Drehpunkt mittig) nach Westen, gekalkter Kiefernboden, sandgestrahlte Balken, antikes Rundfenster nach Süden mit Blick nach Blankenese.
Area:
4 x 5m
Ceiling height:
2.5m
Features:
Flight of oak stairs leading up from the living room, glass balustrade, glass partition wall with blackout curtain, Velux windows with blackout shutters (centre hinge) facing west, limed pinewood floorboards, sandblasted beams, original antique oculus facing south over the fields towards the town of Blankenese.

Grundfläche:
4,0 x 5,0m
Deckenhöhe:
2,5m
Besonderheiten:
Eichentreppe mit verglastem Geländer, verglaste Balustrade, Vollverglaste Trennwand zum Wohnzimmer mit Verdunklungsvorhang, Veluxfenster mit Verdunklungplissee (Drehpunkt mittig) nach Westen, gekalkter Kiefernboden, sandgestrahlte Balken, antikes Rundfenster nach Süden mit Blick nach Blankenese.
Area:
4 x 5m
Ceiling height:
2.5m
Features:
Flight of oak stairs leading up from the living room, glass balustrade, glass partition wall with blackout curtain, Velux windows with blackout shutters (centre hinge) facing west, limed pinewood floorboards, sandblasted beams, original antique oculus facing south over the fields towards the town of Blankenese.
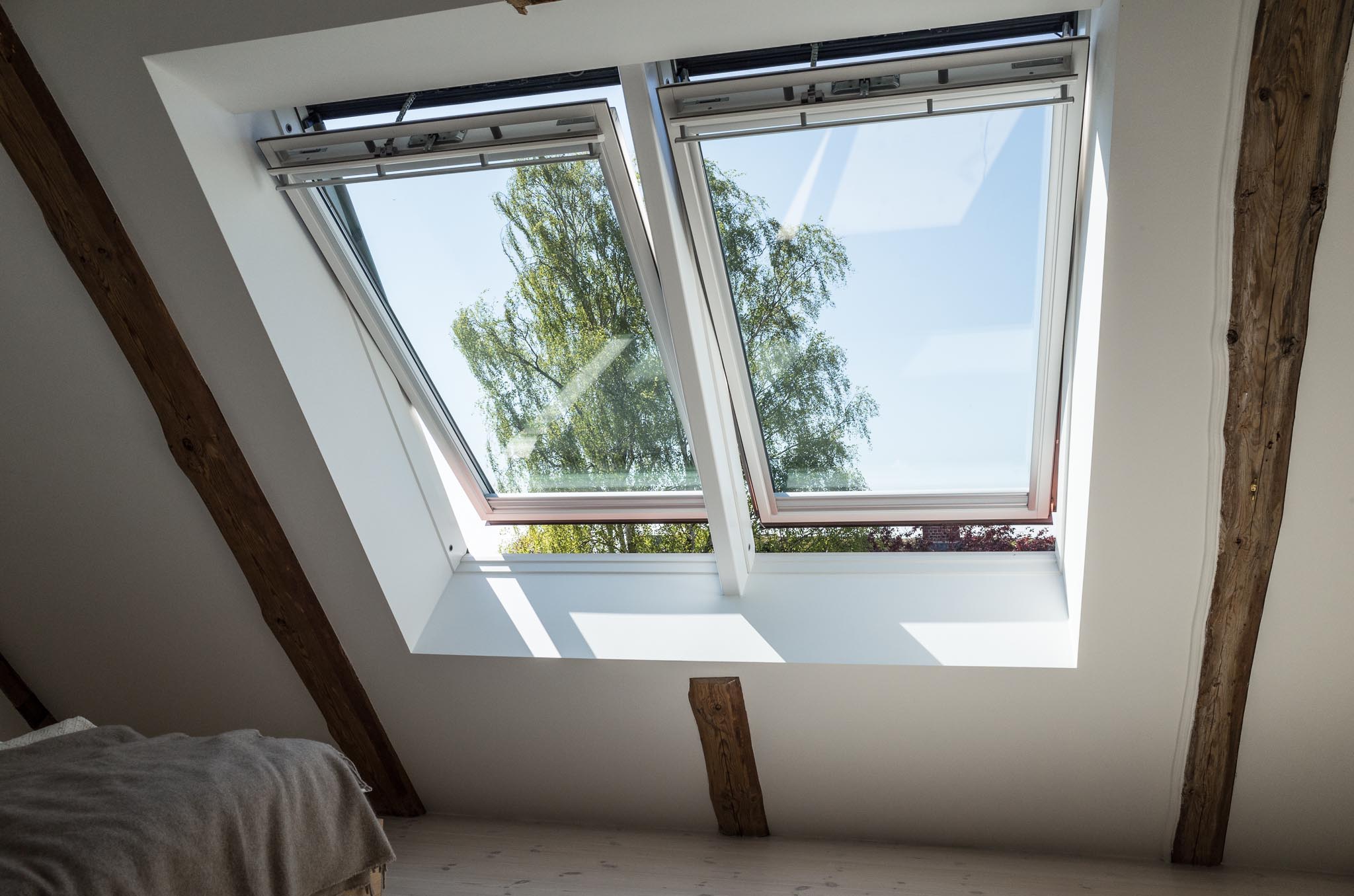
Grundfläche:
4,0 x 5,0m
Deckenhöhe:
2,5m
Besonderheiten:
Eichentreppe mit verglastem Geländer, verglaste Balustrade, Vollverglaste Trennwand zum Wohnzimmer mit Verdunklungsvorhang, Veluxfenster mit Verdunklungplissee (Drehpunkt mittig) nach Westen, gekalkter Kiefernboden, sandgestrahlte Balken, antikes Rundfenster nach Süden mit Blick nach Blankenese.
Area:
4 x 5m
Ceiling height:
2.5m
Features:
Flight of oak stairs leading up from the living room, glass balustrade, glass partition wall with blackout curtain, Velux windows with blackout shutters (centre hinge) facing west, limed pinewood floorboards, sandblasted beams, original antique oculus facing south over the fields towards the town of Blankenese.
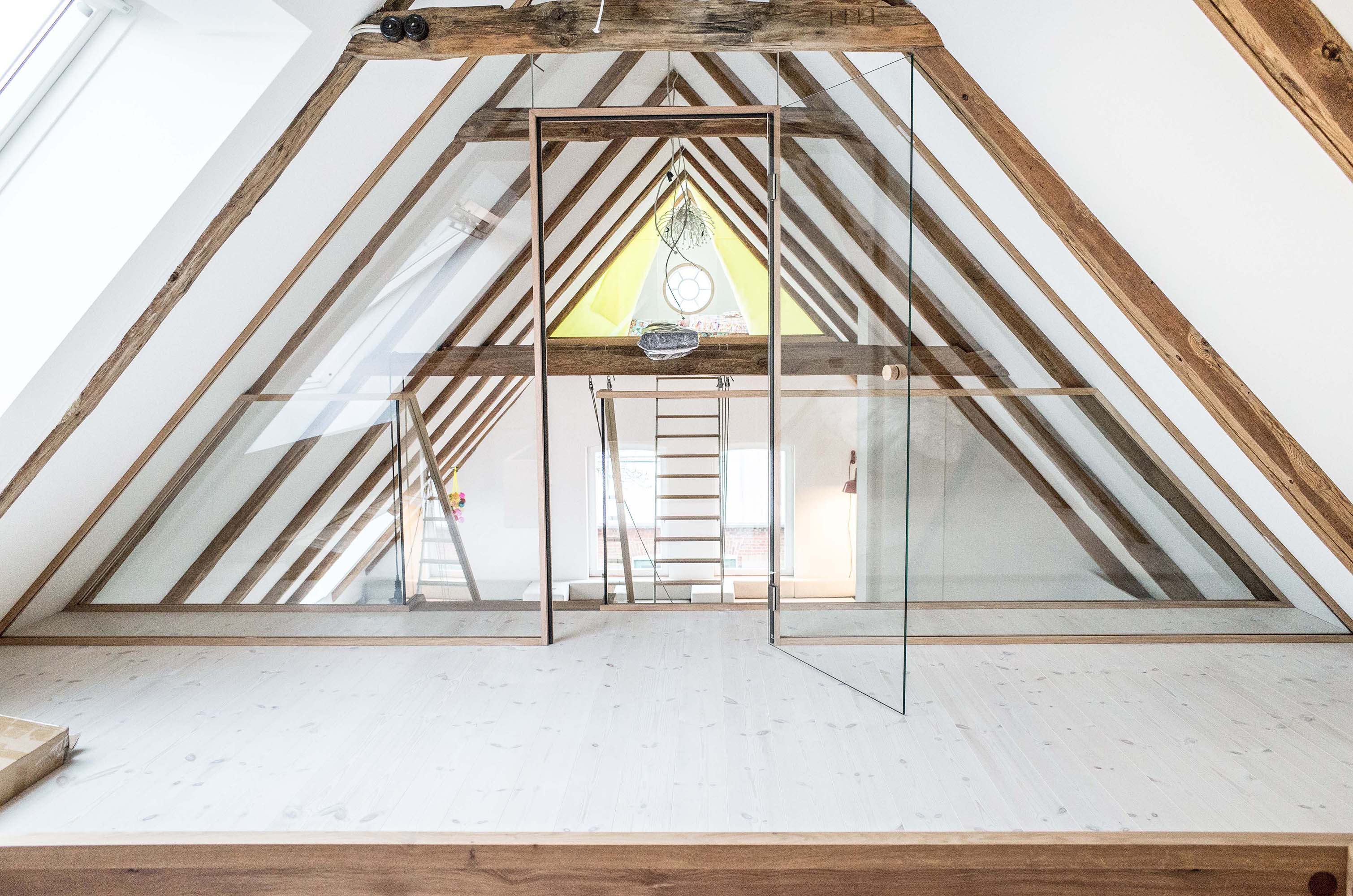
Grundfläche:
4,0 x 5,0m
Deckenhöhe:
2,5m
Besonderheiten:
Eichentreppe mit verglastem Geländer, verglaste Balustrade, Vollverglaste Trennwand zum Wohnzimmer mit Verdunklungsvorhang, Veluxfenster mit Verdunklungplissee (Drehpunkt mittig) nach Westen, gekalkter Kiefernboden, sandgestrahlte Balken, antikes Rundfenster nach Süden mit Blick nach Blankenese.
Area:
4 x 5m
Ceiling height:
2.5m
Features:
Flight of oak stairs leading up from the living room, glass balustrade, glass partition wall with blackout curtain, Velux windows with blackout shutters (centre hinge) facing west, limed pinewood floorboards, sandblasted beams, original antique oculus facing south over the fields towards the town of Blankenese.

Grundfläche:
2,0 x 2,5m
Deckenhöhe:
1,7m
Besonderheiten:
Hochziehbare Stahltreppe, Teilverglaste Trennwand zum Wohnzimmer mit Neon Vorhang, Matratze, Veluxfenster mit Verdunklungplissee (Drehpunkt mittig) nach Westen, gekalkter Kiefernboden, sandgestrahlte Balken, antikes Rundfenster nach Norden mit Blick über die Scheune und die Felder.
Area:
2 x 2.5m
Ceiling height:
1.7m
Features:
Steel stairwell that can be hauled up, fully glazed partition wall to the living room with neon curtain, Velux window with blackout shutters (centre hinges) facing west, limed pinewood floorboards, sandblasted beams, original antique oculus with a view north over the barn and fields.

Grundfläche:
2,0 x 2,5m
Deckenhöhe:
1,7m
Besonderheiten:
Hochziehbare Stahltreppe, Teilverglaste Trennwand zum Wohnzimmer mit Neon Vorhang, Matratze, Veluxfenster mit Verdunklungplissee (Drehpunkt mittig) nach Westen, gekalkter Kiefernboden, sandgestrahlte Balken, antikes Rundfenster nach Norden mit Blick über die Scheune und die Felder.
Area:
2 x 2.5m
Ceiling height:
1.7m
Features:
Steel stairwell that can be hauled up, fully glazed partition wall to the living room with neon curtain, Velux window with blackout shutters (centre hinges) facing west, limed pinewood floorboards, sandblasted beams, original antique oculus with a view north over the barn and fields.

Grundfläche:
2,0 x 2,5m
Deckenhöhe:
1,7m
Besonderheiten:
Hochziehbare Stahltreppe, Teilverglaste Trennwand zum Wohnzimmer mit Neon Vorhang, Matratze, Veluxfenster mit Verdunklungplissee (Drehpunkt mittig) nach Westen, gekalkter Kiefernboden, sandgestrahlte Balken, antikes Rundfenster nach Norden mit Blick über die Scheune und die Felder.
Area:
2 x 2.5m
Ceiling height:
1.7m
Features:
Steel stairwell that can be hauled up, fully glazed partition wall to the living room with neon curtain, Velux window with blackout shutters (centre hinges) facing west, limed pinewood floorboards, sandblasted beams, original antique oculus with a view north over the barn and fields.
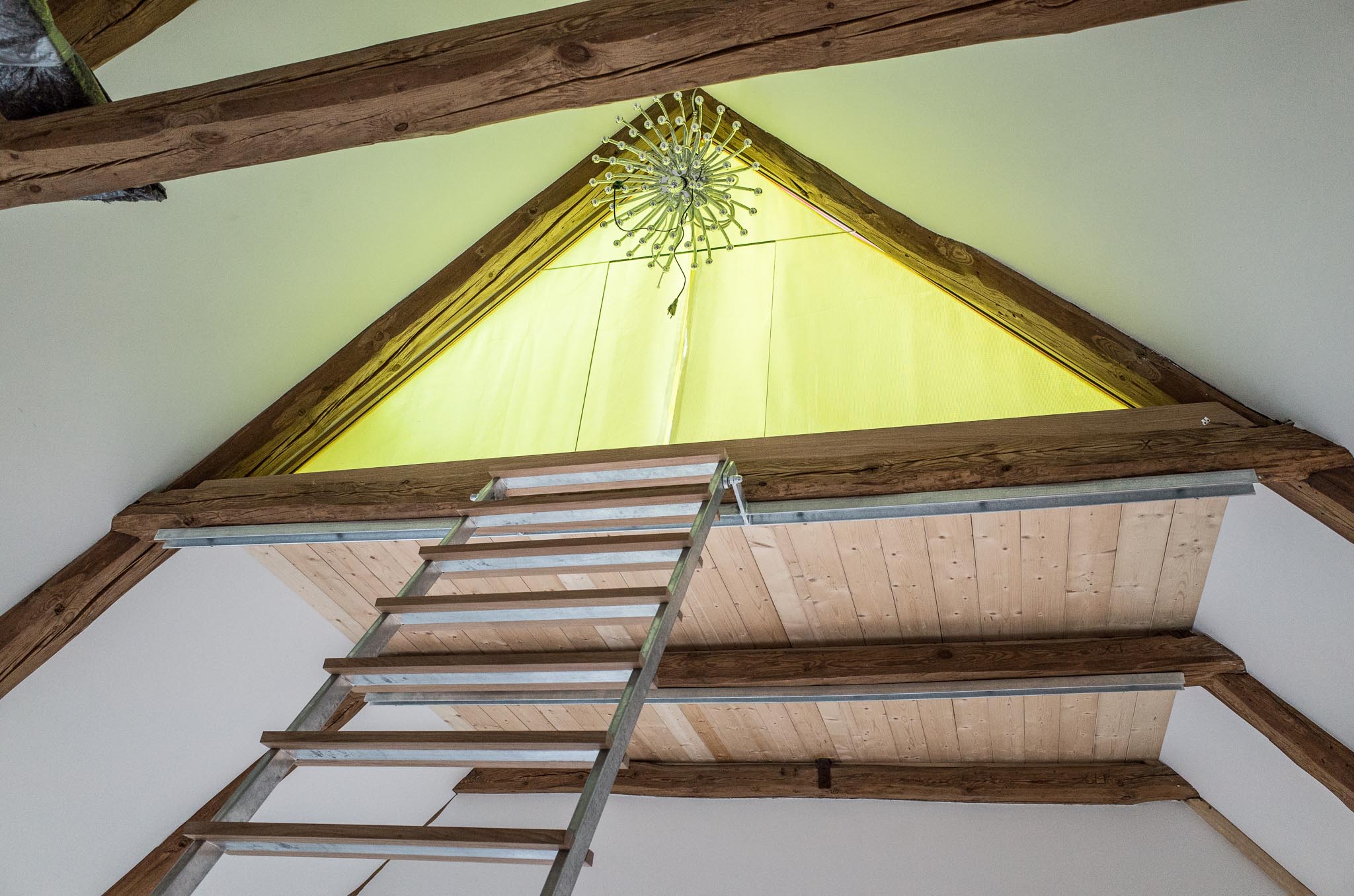
Grundfläche:
2,0 x 2,5m
Deckenhöhe:
1,7m
Besonderheiten:
Hochziehbare Stahltreppe, Teilverglaste Trennwand zum Wohnzimmer mit Neon Vorhang, Matratze, Veluxfenster mit Verdunklungplissee (Drehpunkt mittig) nach Westen, gekalkter Kiefernboden, sandgestrahlte Balken, antikes Rundfenster nach Norden mit Blick über die Scheune und die Felder.
Area:
2 x 2.5m
Ceiling height:
1.7m
Features:
Steel stairwell that can be hauled up, fully glazed partition wall to the living room with neon curtain, Velux window with blackout shutters (centre hinges) facing west, limed pinewood floorboards, sandblasted beams, original antique oculus with a view north over the barn and fields.
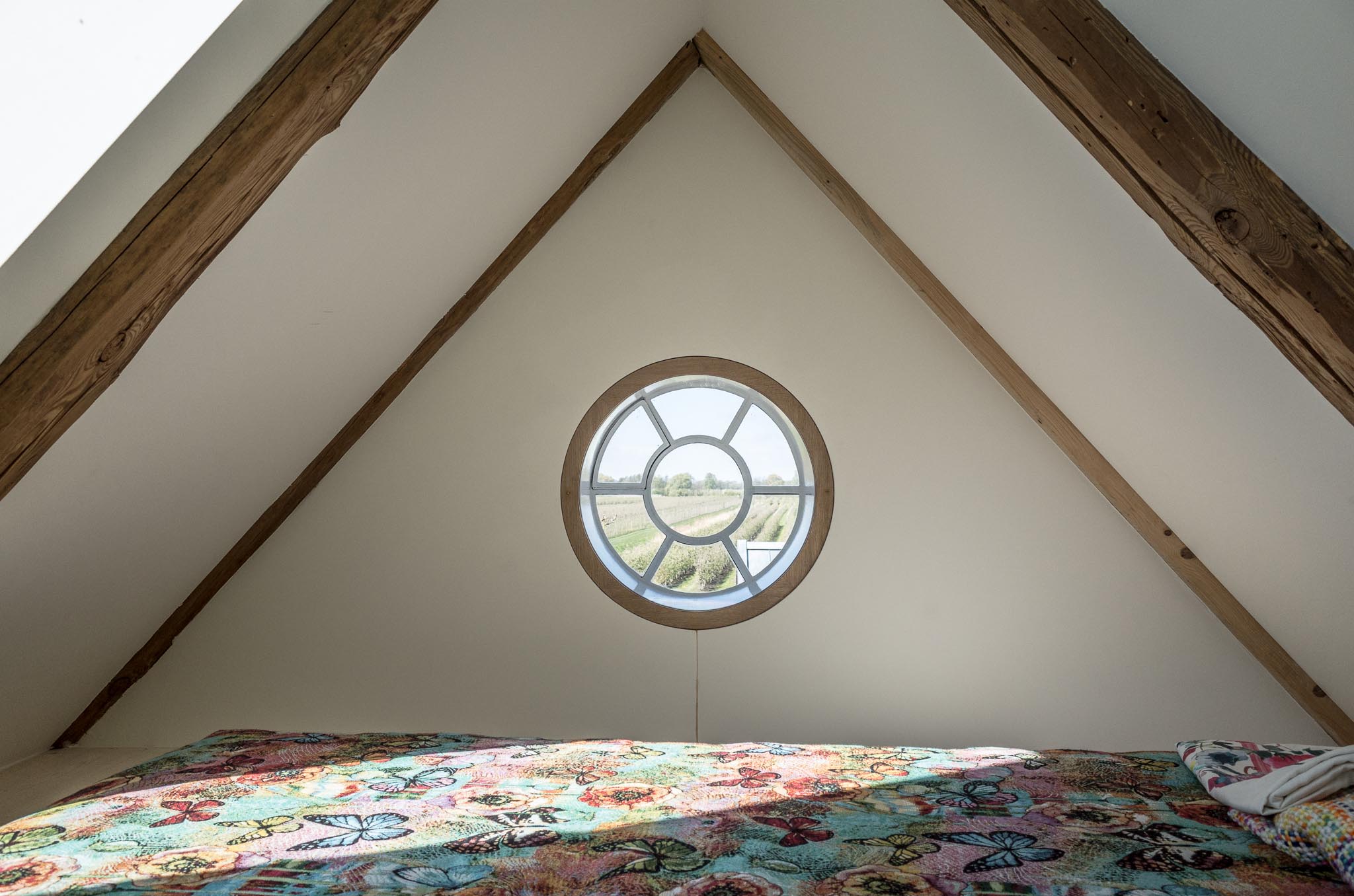
Grundfläche:
2,0 x 2,5m
Deckenhöhe:
1,7m
Besonderheiten:
Hochziehbare Stahltreppe, Teilverglaste Trennwand zum Wohnzimmer mit Neon Vorhang, Matratze, Veluxfenster mit Verdunklungplissee (Drehpunkt mittig) nach Westen, gekalkter Kiefernboden, sandgestrahlte Balken, antikes Rundfenster nach Norden mit Blick über die Scheune und die Felder.
Area:
2 x 2.5m
Ceiling height:
1.7m
Features:
Steel stairwell that can be hauled up, fully glazed partition wall to the living room with neon curtain, Velux window with blackout shutters (centre hinges) facing west, limed pinewood floorboards, sandblasted beams, original antique oculus with a view north over the barn and fields.

Technische Daten
W-lan:
25m/bit downstream - 10m/bit upstream
Mobiles Internet:
Telekom-LTE
45m/bit upstream - 10m/bit downstream
Maximale Öffnungsmasse:
EG 3,5m x 2,2m
Kraftstrom:
380V / 32 A
Technical specifications
WLAN:
25m/bit downstream - 10m/bit upstream
Mobile internet:
Telekom-LTE
45m/bit upstream - 10m/bit downstream
Maximum openings:
Ground floor 3.5m x 2.2m
High voltage power supply:
380V / 32 A

Technische Daten
W-lan:
25m/bit downstream - 10m/bit upstream
Mobiles Internet:
Telekom-LTE
45m/bit upstream - 10m/bit downstream
Maximale Öffnungsmasse:
EG 3,5m x 2,2m
Kraftstrom:
380V / 32 A
Technical specifications
WLAN:
25m/bit downstream - 10m/bit upstream
Mobile internet:
Telekom-LTE
45m/bit upstream - 10m/bit downstream
Maximum openings:
Ground floor 3.5m x 2.2m
High voltage power supply:
380V / 32 A

Technische Daten
W-lan:
25m/bit downstream - 10m/bit upstream
Mobiles Internet:
Telekom-LTE
45m/bit upstream - 10m/bit downstream
Maximale Öffnungsmasse:
EG 3,5m x 2,2m
Kraftstrom:
380V / 32 A
Technical specifications
WLAN:
25m/bit downstream - 10m/bit upstream
Mobile internet:
Telekom-LTE
45m/bit upstream - 10m/bit downstream
Maximum openings:
Ground floor 3.5m x 2.2m
High voltage power supply:
380V / 32 A
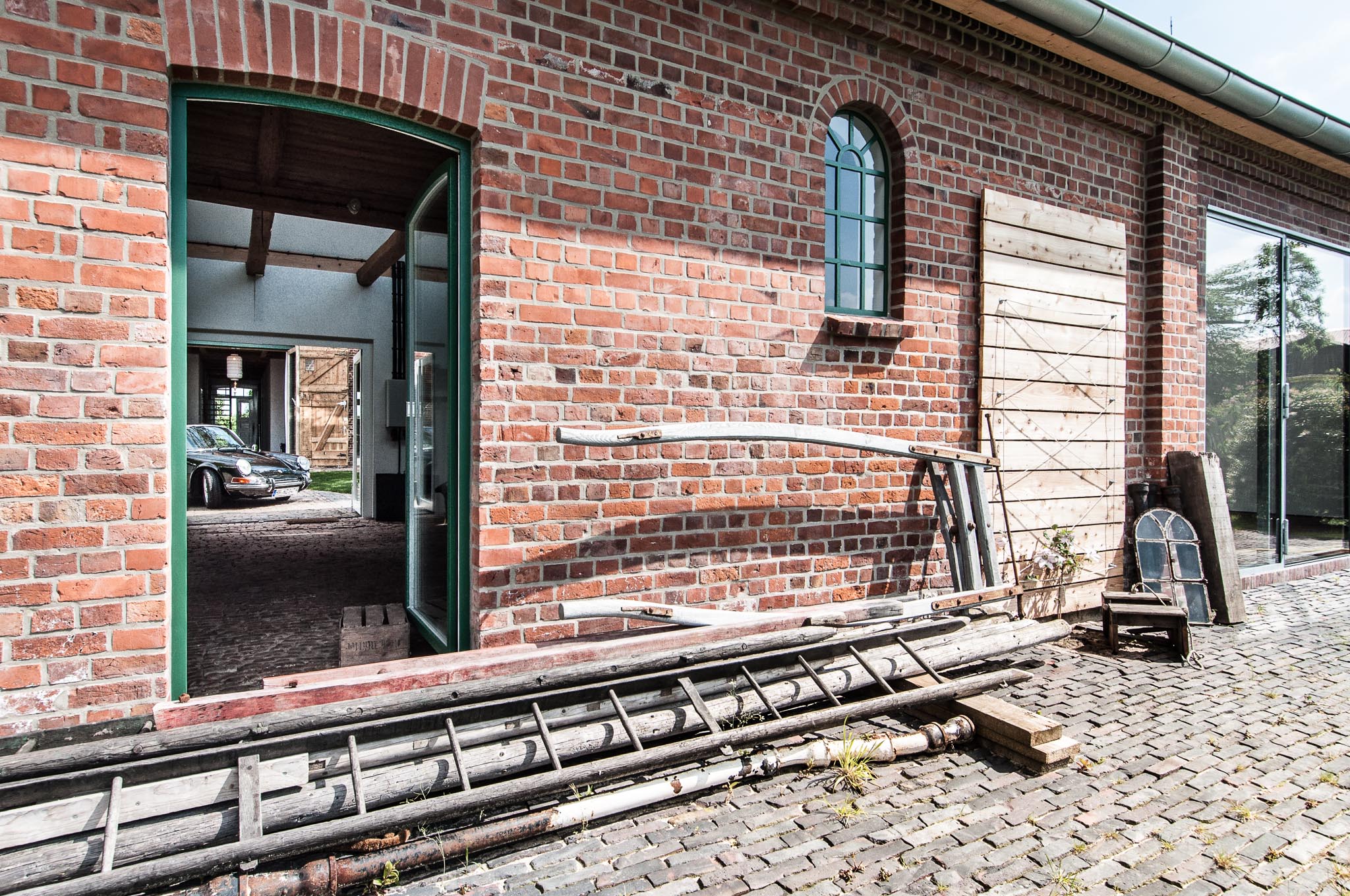
Technische Daten
W-lan:
25m/bit downstream - 10m/bit upstream
Mobiles Internet:
Telekom-LTE
45m/bit upstream - 10m/bit downstream
Maximale Öffnungsmasse:
EG 3,5m x 2,2m
Kraftstrom:
380V / 32 A
Technical specifications
WLAN:
25m/bit downstream - 10m/bit upstream
Mobile internet:
Telekom-LTE
45m/bit upstream - 10m/bit downstream
Maximum openings:
Ground floor 3.5m x 2.2m
High voltage power supply:
380V / 32 A
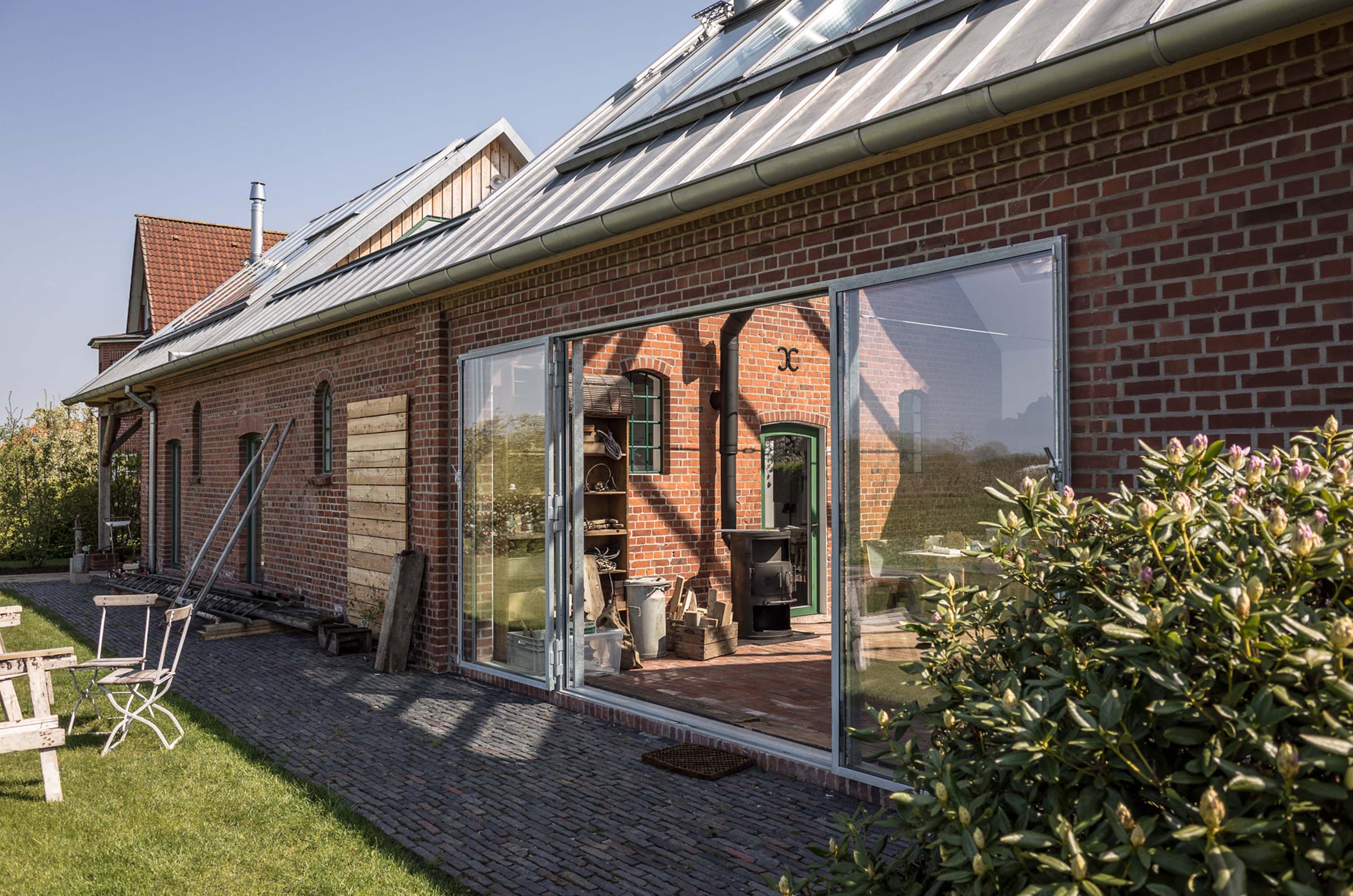
Technische Daten
W-lan:
25m/bit downstream - 10m/bit upstream
Mobiles Internet:
Telekom-LTE
45m/bit upstream - 10m/bit downstream
Maximale Öffnungsmasse:
EG 3,5m x 2,2m
Kraftstrom:
380V / 32 A
Technical specifications
WLAN:
25m/bit downstream - 10m/bit upstream
Mobile internet:
Telekom-LTE
45m/bit upstream - 10m/bit downstream
Maximum openings:
Ground floor 3.5m x 2.2m
High voltage power supply:
380V / 32 A
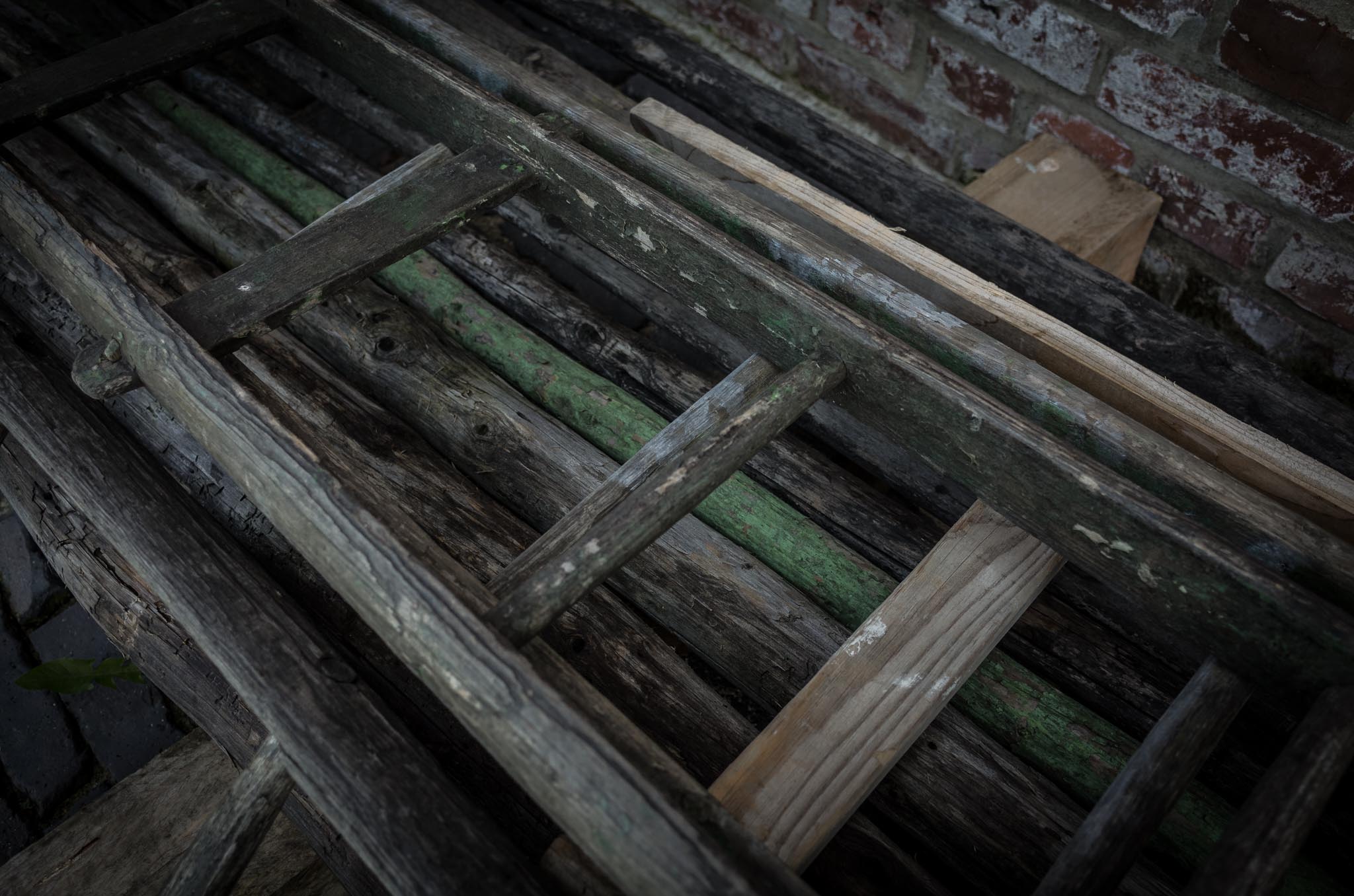
Technische Daten
W-lan:
25m/bit downstream - 10m/bit upstream
Mobiles Internet:
Telekom-LTE
45m/bit upstream - 10m/bit downstream
Maximale Öffnungsmasse:
EG 3,5m x 2,2m
Kraftstrom:
380V / 32 A
Technical specifications
WLAN:
25m/bit downstream - 10m/bit upstream
Mobile internet:
Telekom-LTE
45m/bit upstream - 10m/bit downstream
Maximum openings:
Ground floor 3.5m x 2.2m
High voltage power supply:
380V / 32 A

Grundfläche:
7,5 x 6,4m
Deckenhöhe:
2,6m
Besonderheiten:
Historischer Backsteinboden, gekalkte Wände, sandgestrahlte Holzdecke, Oberlichter zur Dachterrasse, Stahlofen, antike Gartenwerkzeuge, doppelte Glastür nach Süden zum Innenhof, vollverglastes Ständerwerk zur Pantry, bodentiefes Fenster nach Norden zur Wiese.
Area:
7.5 x 6.4m
Ceiling height:
2.6m
Features:
Original brick floor, lime washed walls, sandblasted ceiling, steel fire place, original gardening tools, double glass door facing south into the courtyard, fully glazed partition set in original antique framework towards the pantry, floor-to-ceiling window facing north onto the back garden and meadow.

Grundfläche:
7,5 x 6,4m
Deckenhöhe:
2,6m
Besonderheiten:
Historischer Backsteinboden, gekalkte Wände, sandgestrahlte Holzdecke, Oberlichter zur Dachterrasse, Stahlofen, antike Gartenwerkzeuge, doppelte Glastür nach Süden zum Innenhof, vollverglastes Ständerwerk zur Pantry, bodentiefes Fenster nach Norden zur Wiese.
Area:
7.5 x 6.4m
Ceiling height:
2.6m
Features:
Original brick floor, lime washed walls, sandblasted ceiling, steel fire place, original gardening tools, double glass door facing south into the courtyard, fully glazed partition set in original antique framework towards the pantry, floor-to-ceiling window facing north onto the back garden and meadow.

Grundfläche:
7,5 x 6,4m
Deckenhöhe:
2,6m
Besonderheiten:
Historischer Backsteinboden, gekalkte Wände, sandgestrahlte Holzdecke, Oberlichter zur Dachterrasse, Stahlofen, antike Gartenwerkzeuge, doppelte Glastür nach Süden zum Innenhof, vollverglastes Ständerwerk zur Pantry, bodentiefes Fenster nach Norden zur Wiese.
Area:
7.5 x 6.4m
Ceiling height:
2.6m
Features:
Original brick floor, lime washed walls, sandblasted ceiling, steel fire place, original gardening tools, double glass door facing south into the courtyard, fully glazed partition set in original antique framework towards the pantry, floor-to-ceiling window facing north onto the back garden and meadow.
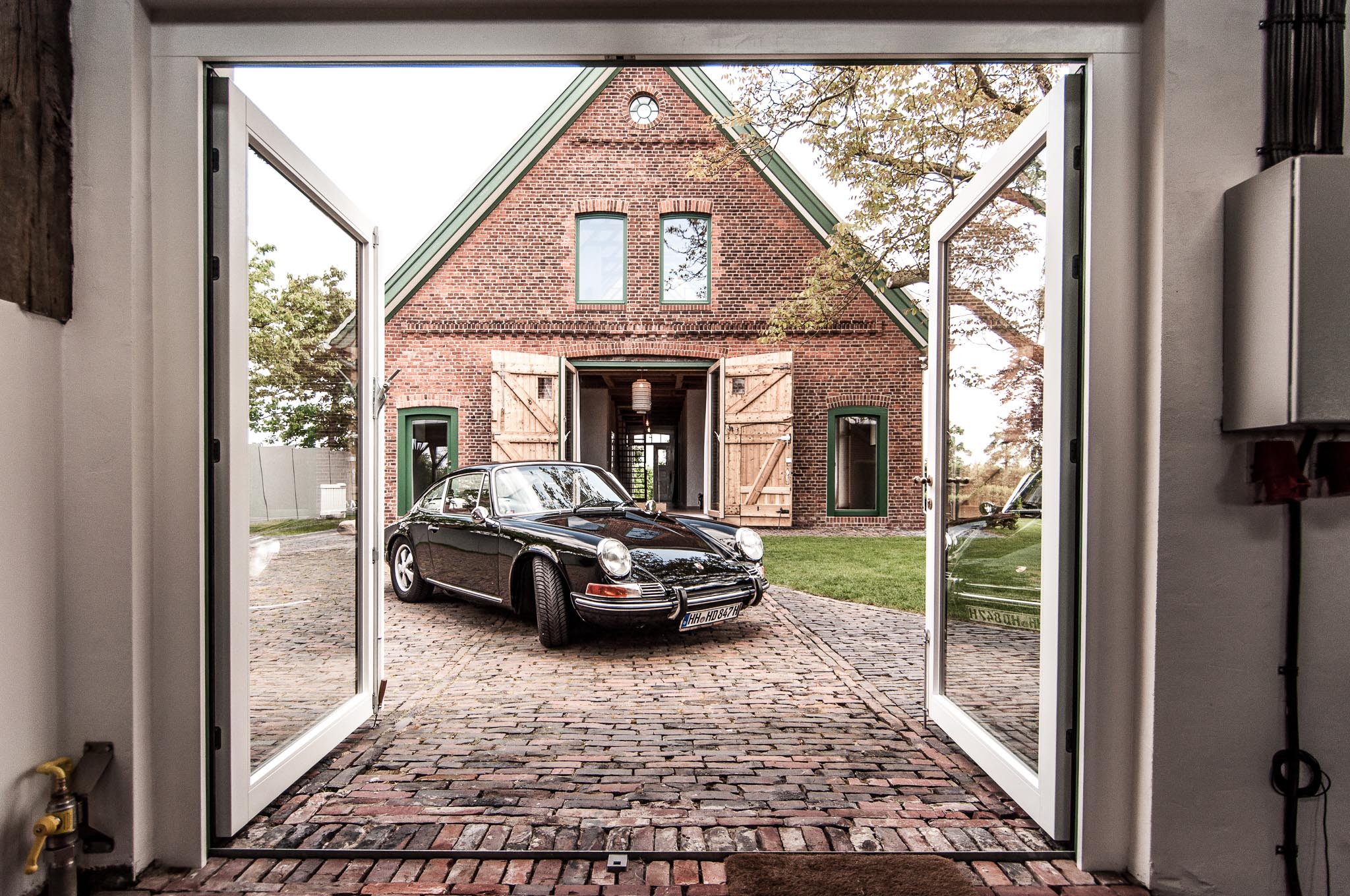
Grundfläche:
7,5 x 6,4m
Deckenhöhe:
2,6m
Besonderheiten:
Historischer Backsteinboden, gekalkte Wände, sandgestrahlte Holzdecke, Oberlichter zur Dachterrasse, Stahlofen, antike Gartenwerkzeuge, doppelte Glastür nach Süden zum Innenhof, vollverglastes Ständerwerk zur Pantry, bodentiefes Fenster nach Norden zur Wiese.
Area:
7.5 x 6.4m
Ceiling height:
2.6m
Features:
Original brick floor, lime washed walls, sandblasted ceiling, steel fire place, original gardening tools, double glass door facing south into the courtyard, fully glazed partition set in original antique framework towards the pantry, floor-to-ceiling window facing north onto the back garden and meadow.
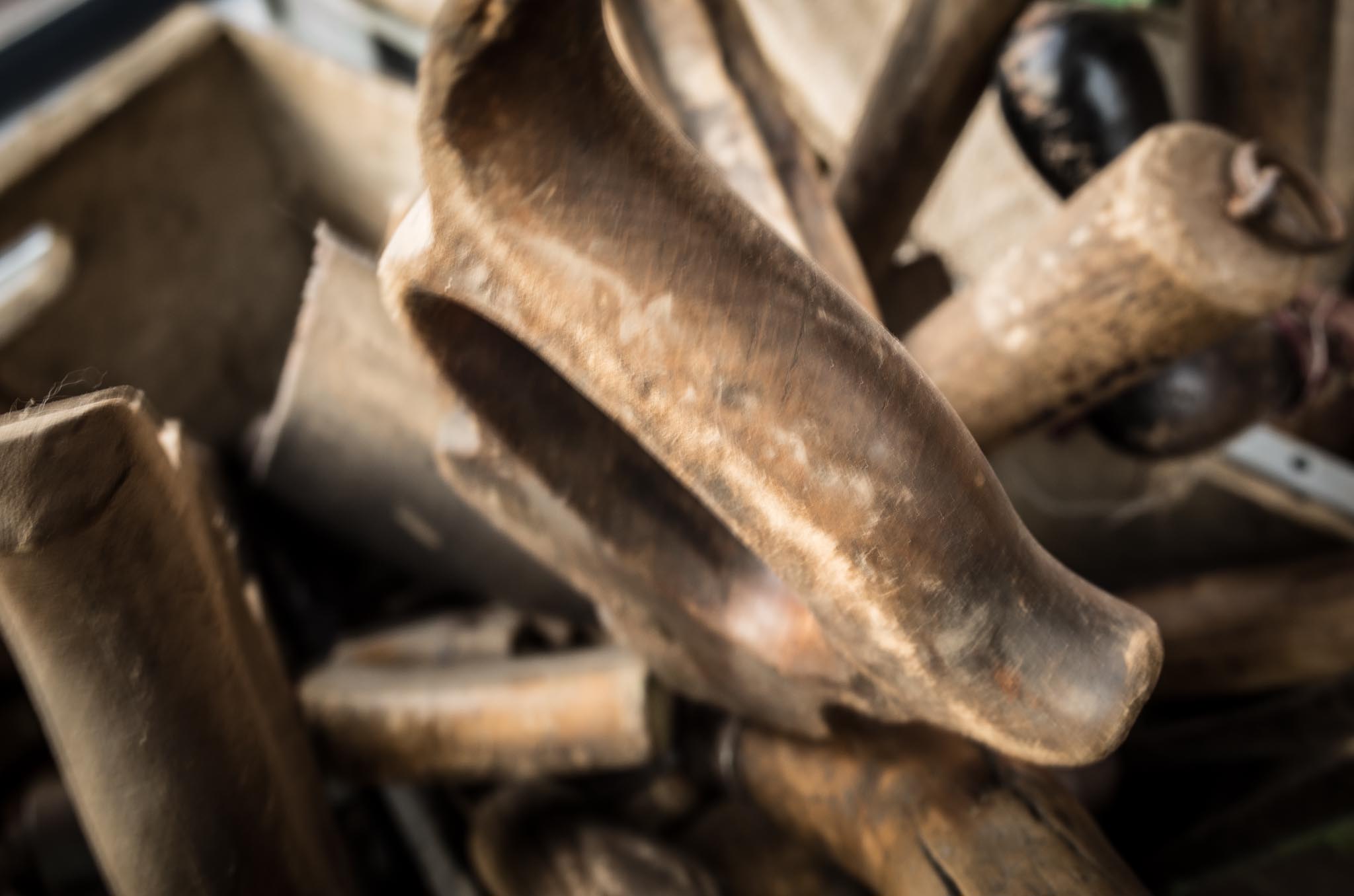
Grundfläche:
7,5 x 6,4m
Deckenhöhe:
2,6m
Besonderheiten:
Historischer Backsteinboden, gekalkte Wände, sandgestrahlte Holzdecke, Oberlichter zur Dachterrasse, Stahlofen, antike Gartenwerkzeuge, doppelte Glastür nach Süden zum Innenhof, vollverglastes Ständerwerk zur Pantry, bodentiefes Fenster nach Norden zur Wiese.
Area:
7.5 x 6.4m
Ceiling height:
2.6m
Features:
Original brick floor, lime washed walls, sandblasted ceiling, steel fire place, original gardening tools, double glass door facing south into the courtyard, fully glazed partition set in original antique framework towards the pantry, floor-to-ceiling window facing north onto the back garden and meadow.
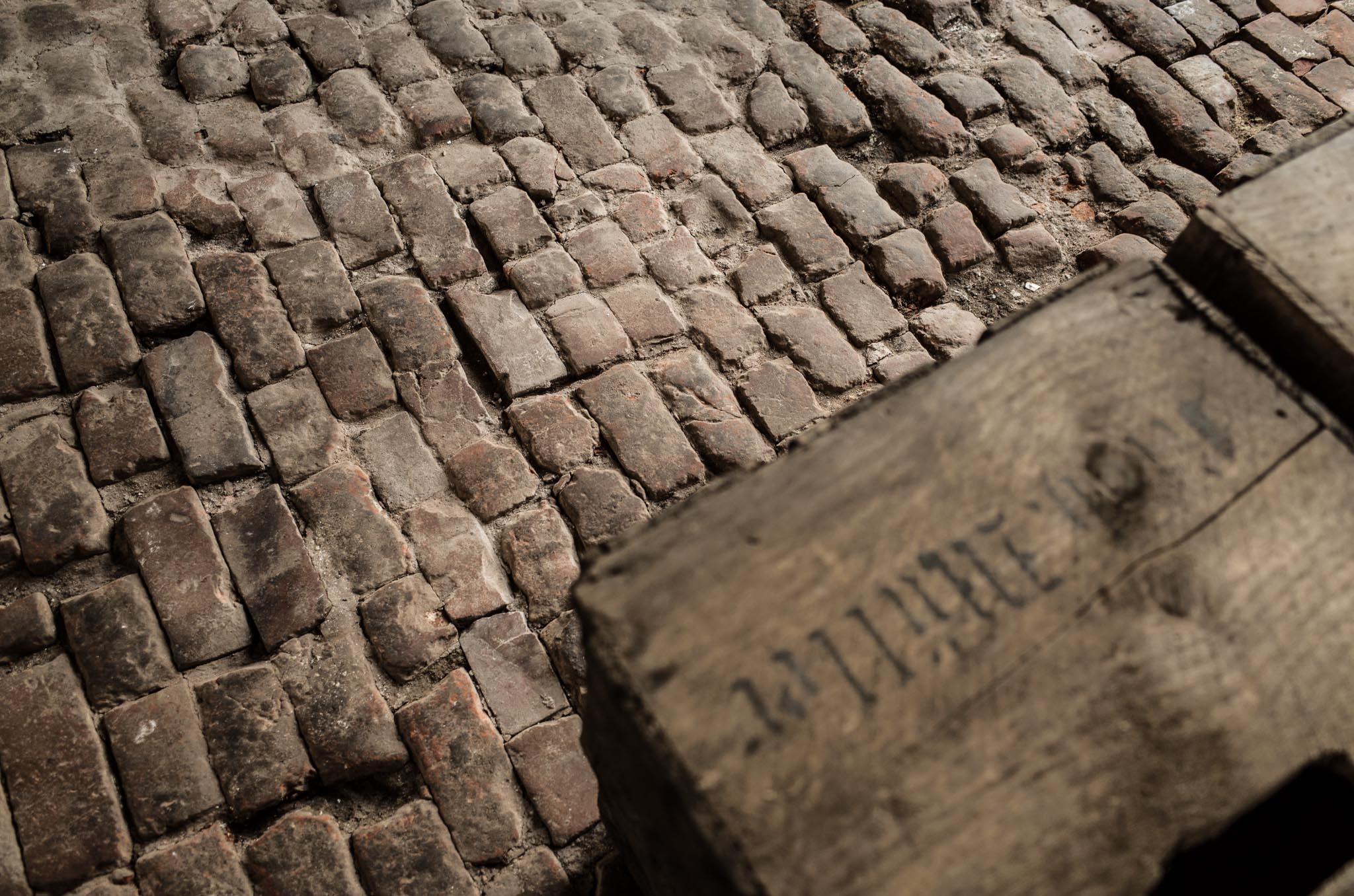
Grundfläche:
7,5 x 6,4m
Deckenhöhe:
2,6m
Besonderheiten:
Historischer Backsteinboden, gekalkte Wände, sandgestrahlte Holzdecke, Oberlichter zur Dachterrasse, Stahlofen, antike Gartenwerkzeuge, doppelte Glastür nach Süden zum Innenhof, vollverglastes Ständerwerk zur Pantry, bodentiefes Fenster nach Norden zur Wiese.
Area:
7.5 x 6.4m
Ceiling height:
2.6m
Features:
Original brick floor, lime washed walls, sandblasted ceiling, steel fire place, original gardening tools, double glass door facing south into the courtyard, fully glazed partition set in original antique framework towards the pantry, floor-to-ceiling window facing north onto the back garden and meadow.

Grundfläche:
7,5 x 6,4m
Deckenhöhe:
2,6m
Besonderheiten:
Historischer Backsteinboden, gekalkte Wände, sandgestrahlte Holzdecke, Oberlichter zur Dachterrasse, Stahlofen, antike Gartenwerkzeuge, doppelte Glastür nach Süden zum Innenhof, vollverglastes Ständerwerk zur Pantry, bodentiefes Fenster nach Norden zur Wiese.
Area:
7.5 x 6.4m
Ceiling height:
2.6m
Features:
Original brick floor, lime washed walls, sandblasted ceiling, steel fire place, original gardening tools, double glass door facing south into the courtyard, fully glazed partition set in original antique framework towards the pantry, floor-to-ceiling window facing north onto the back garden and meadow.

Grundfläche:
7,5 x 6,4m
Deckenhöhe:
2,6m
Besonderheiten:
Historischer Backsteinboden, gekalkte Wände, sandgestrahlte Holzdecke, Oberlichter zur Dachterrasse, Stahlofen, antike Gartenwerkzeuge, doppelte Glastür nach Süden zum Innenhof, vollverglastes Ständerwerk zur Pantry, bodentiefes Fenster nach Norden zur Wiese.
Area:
7.5 x 6.4m
Ceiling height:
2.6m
Features:
Original brick floor, lime washed walls, sandblasted ceiling, steel fire place, original gardening tools, double glass door facing south into the courtyard, fully glazed partition set in original antique framework towards the pantry, floor-to-ceiling window facing north onto the back garden and meadow.

Grundfläche:
7,5 x 6,4m
Deckenhöhe:
2,6m
Besonderheiten:
Historischer Backsteinboden, gekalkte Wände, sandgestrahlte Holzdecke, Oberlichter zur Dachterrasse, Stahlofen, antike Gartenwerkzeuge, doppelte Glastür nach Süden zum Innenhof, vollverglastes Ständerwerk zur Pantry, bodentiefes Fenster nach Norden zur Wiese.
Area:
7.5 x 6.4m
Ceiling height:
2.6m
Features:
Original brick floor, lime washed walls, sandblasted ceiling, steel fire place, original gardening tools, double glass door facing south into the courtyard, fully glazed partition set in original antique framework towards the pantry, floor-to-ceiling window facing north onto the back garden and meadow.

Grundfläche:
7,5 x 7,7m
Deckenhöhe:
8,0m
Besonderheiten:
Vollkommen geöffneter Hauskörper ohne Wände und Decke, Glasdach mit Blick in den Walnussbaum, bodentiefe Glasfronten mit verglasten Doppeltüren mit Blick nach Süden und Norden in Vorder- und Hintergarten, Heuluke zur Dachterrasse, First-Kran mit Laufkatze (2t), Stahlofen, antikes Waschbecken, Gartenwerkzeuge und Regale, historischer Backsteinboden und Giebel.
Area:
7.5 x 7.7m
Ceiling height:
8m
Features:
Open-cast building structure without walls or ceilings, fully glazed roof with view of the walnut tree, floor-to-ceiling window facade with double doors facing north and south out onto both the front and back lawns, hay chute opening out onto the rooftop terrace, crane with trolley (2t), steel fire place, original washing basin, garden tools and shelves, historic brick floor and gable.

Grundfläche:
7,5 x 7,7m
Deckenhöhe:
8,0m
Besonderheiten:
Vollkommen geöffneter Hauskörper ohne Wände und Decke, Glasdach mit Blick in den Walnussbaum, bodentiefe Glasfronten mit verglasten Doppeltüren mit Blick nach Süden und Norden in Vorder- und Hintergarten, Heuluke zur Dachterrasse, First-Kran mit Laufkatze (2t), Stahlofen, antikes Waschbecken, Gartenwerkzeuge und Regale, historischer Backsteinboden und Giebel.
Area:
7.5 x 7.7m
Ceiling height:
8m
Features:
Open-cast building structure without walls or ceilings, fully glazed roof with view of the walnut tree, floor-to-ceiling window facade with double doors facing north and south out onto both the front and back lawns, hay chute opening out onto the rooftop terrace, crane with trolley (2t), steel fire place, original washing basin, garden tools and shelves, historic brick floor and gable.

Grundfläche:
7,5 x 7,7m
Deckenhöhe:
8,0m
Besonderheiten:
Vollkommen geöffneter Hauskörper ohne Wände und Decke, Glasdach mit Blick in den Walnussbaum, bodentiefe Glasfronten mit verglasten Doppeltüren mit Blick nach Süden und Norden in Vorder- und Hintergarten, Heuluke zur Dachterrasse, First-Kran mit Laufkatze (2t), Stahlofen, antikes Waschbecken, Gartenwerkzeuge und Regale, historischer Backsteinboden und Giebel.
Area:
7.5 x 7.7m
Ceiling height:
8m
Features:
Open-cast building structure without walls or ceilings, fully glazed roof with view of the walnut tree, floor-to-ceiling window facade with double doors facing north and south out onto both the front and back lawns, hay chute opening out onto the rooftop terrace, crane with trolley (2t), steel fire place, original washing basin, garden tools and shelves, historic brick floor and gable.
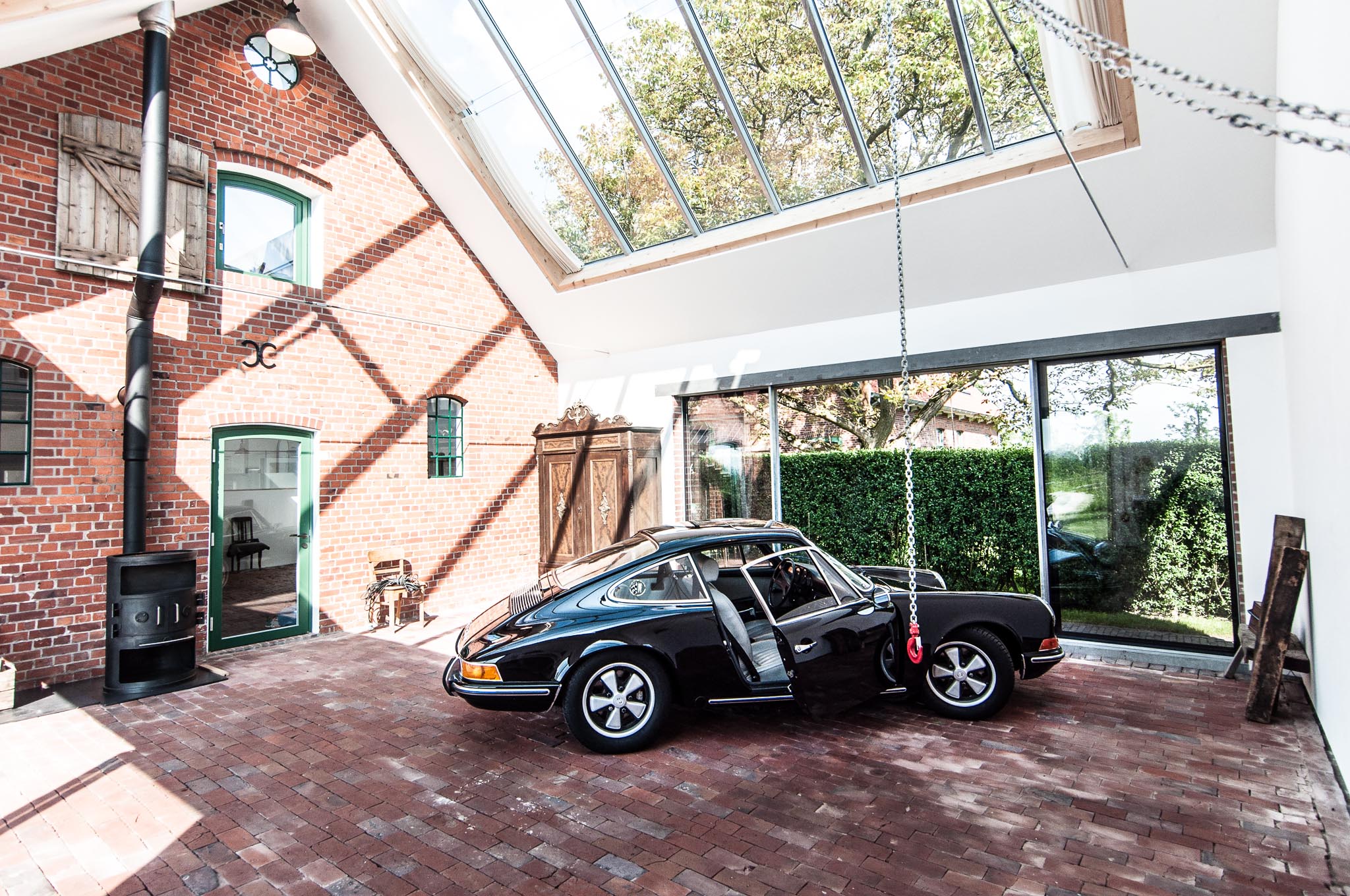
Grundfläche:
7,5 x 7,7m
Deckenhöhe:
8,0m
Besonderheiten:
Vollkommen geöffneter Hauskörper ohne Wände und Decke, Glasdach mit Blick in den Walnussbaum, bodentiefe Glasfronten mit verglasten Doppeltüren mit Blick nach Süden und Norden in Vorder- und Hintergarten, Heuluke zur Dachterrasse, First-Kran mit Laufkatze (2t), Stahlofen, antikes Waschbecken, Gartenwerkzeuge und Regale, historischer Backsteinboden und Giebel.
Area:
7.5 x 7.7m
Ceiling height:
8m
Features:
Open-cast building structure without walls or ceilings, fully glazed roof with view of the walnut tree, floor-to-ceiling window facade with double doors facing north and south out onto both the front and back lawns, hay chute opening out onto the rooftop terrace, crane with trolley (2t), steel fire place, original washing basin, garden tools and shelves, historic brick floor and gable.
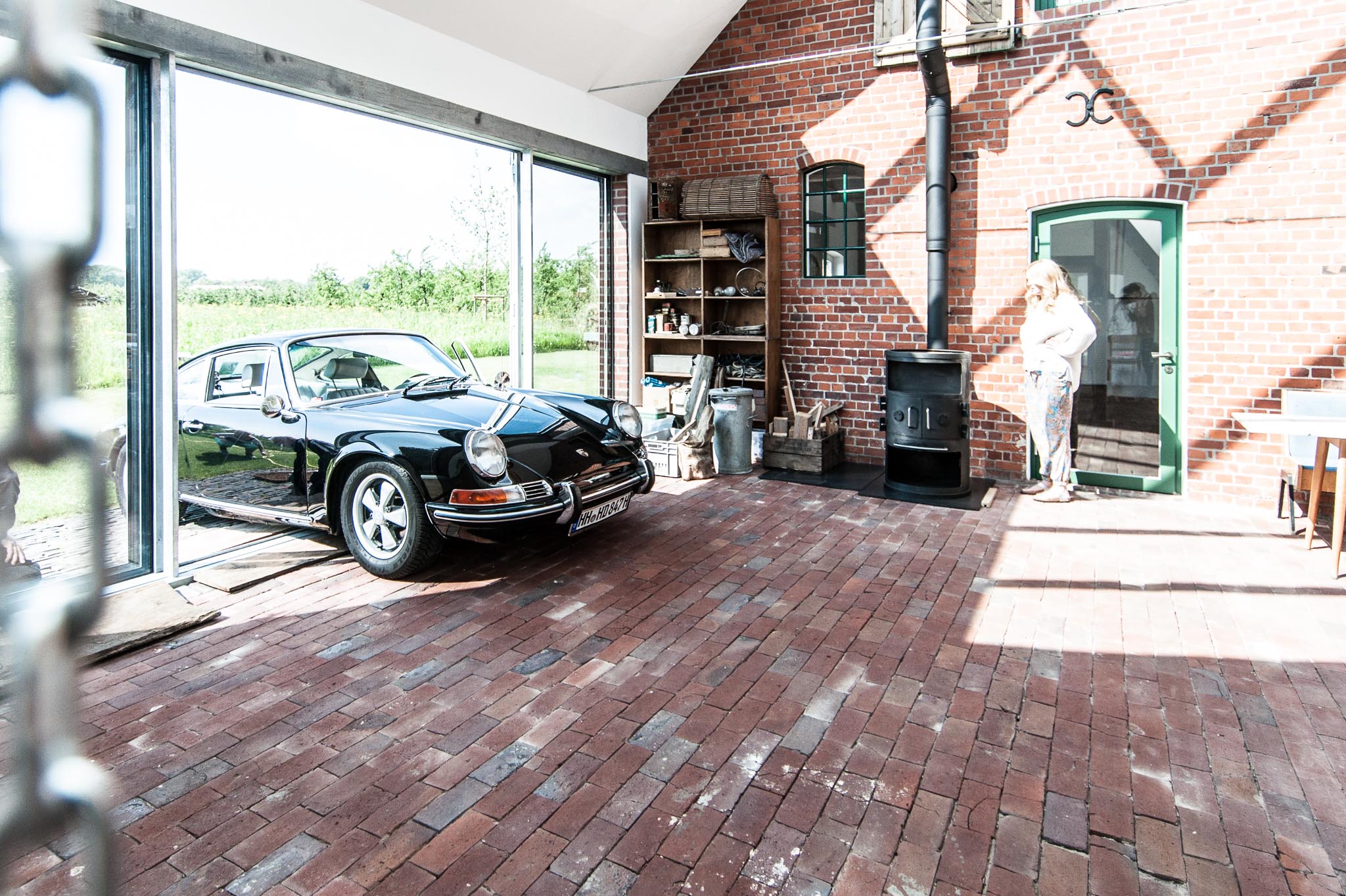
Grundfläche:
7,5 x 7,7m
Deckenhöhe:
8,0m
Besonderheiten:
Vollkommen geöffneter Hauskörper ohne Wände und Decke, Glasdach mit Blick in den Walnussbaum, bodentiefe Glasfronten mit verglasten Doppeltüren mit Blick nach Süden und Norden in Vorder- und Hintergarten, Heuluke zur Dachterrasse, First-Kran mit Laufkatze (2t), Stahlofen, antikes Waschbecken, Gartenwerkzeuge und Regale, historischer Backsteinboden und Giebel.
Area:
7.5 x 7.7m
Ceiling height:
8m
Features:
Open-cast building structure without walls or ceilings, fully glazed roof with view of the walnut tree, floor-to-ceiling window facade with double doors facing north and south out onto both the front and back lawns, hay chute opening out onto the rooftop terrace, crane with trolley (2t), steel fire place, original washing basin, garden tools and shelves, historic brick floor and gable.
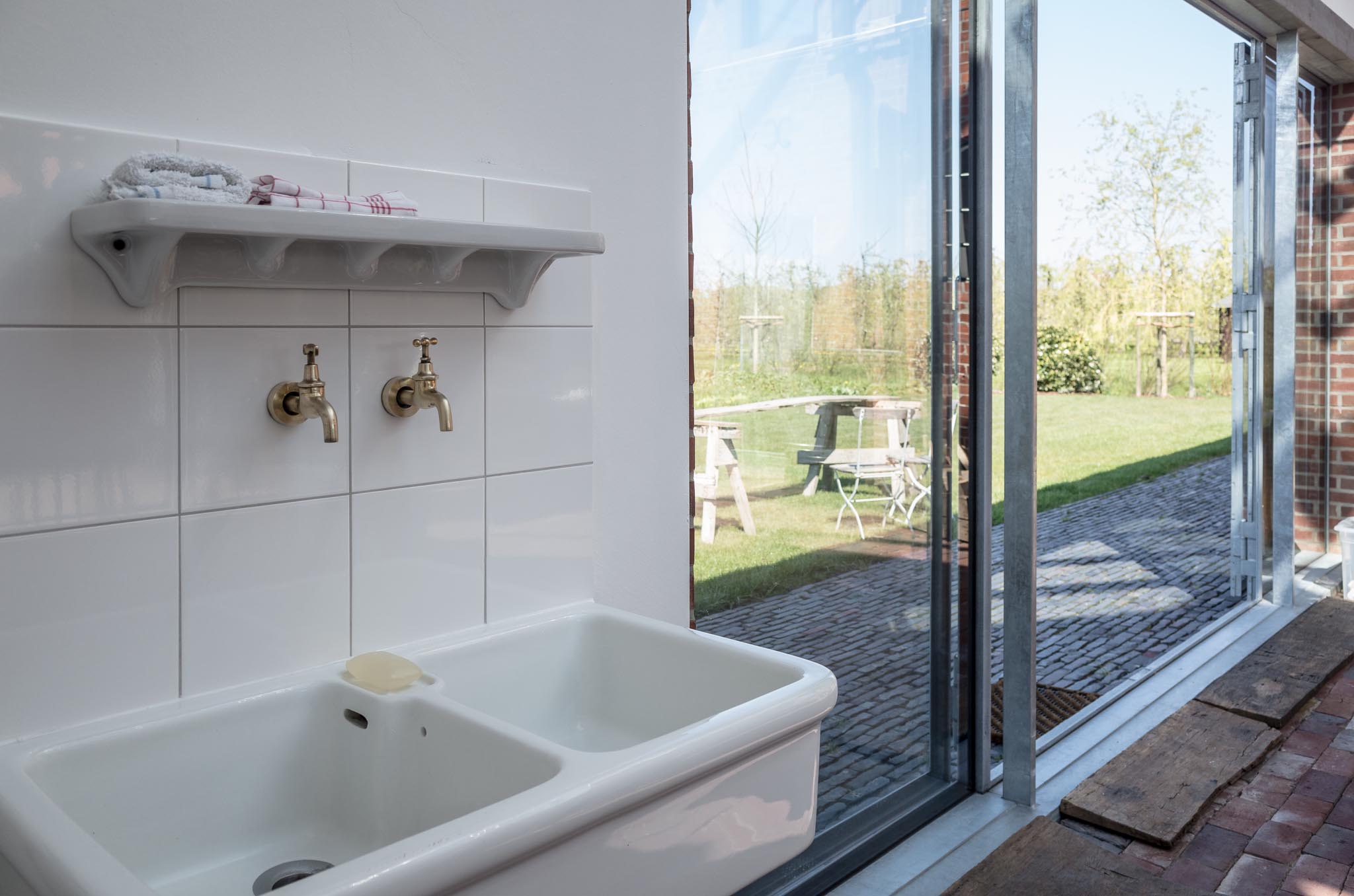
Grundfläche:
7,5 x 7,7m
Deckenhöhe:
8,0m
Besonderheiten:
Vollkommen geöffneter Hauskörper ohne Wände und Decke, Glasdach mit Blick in den Walnussbaum, bodentiefe Glasfronten mit verglasten Doppeltüren mit Blick nach Süden und Norden in Vorder- und Hintergarten, Heuluke zur Dachterrasse, First-Kran mit Laufkatze (2t), Stahlofen, antikes Waschbecken, Gartenwerkzeuge und Regale, historischer Backsteinboden und Giebel.
Area:
7.5 x 7.7m
Ceiling height:
8m
Features:
Open-cast building structure without walls or ceilings, fully glazed roof with view of the walnut tree, floor-to-ceiling window facade with double doors facing north and south out onto both the front and back lawns, hay chute opening out onto the rooftop terrace, crane with trolley (2t), steel fire place, original washing basin, garden tools and shelves, historic brick floor and gable.
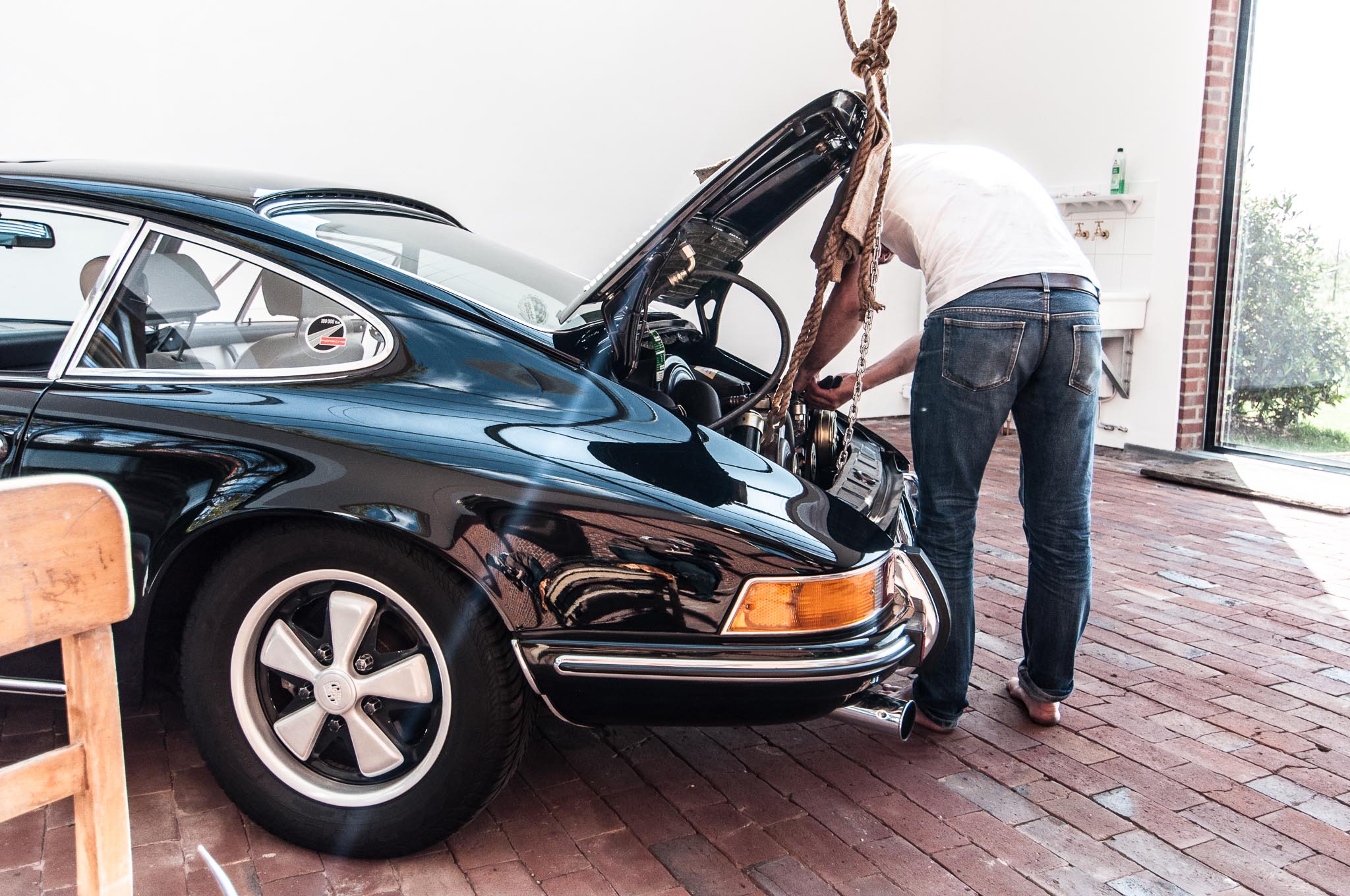
Grundfläche:
7,5 x 7,7m
Deckenhöhe:
8,0m
Besonderheiten:
Vollkommen geöffneter Hauskörper ohne Wände und Decke, Glasdach mit Blick in den Walnussbaum, bodentiefe Glasfronten mit verglasten Doppeltüren mit Blick nach Süden und Norden in Vorder- und Hintergarten, Heuluke zur Dachterrasse, First-Kran mit Laufkatze (2t), Stahlofen, antikes Waschbecken, Gartenwerkzeuge und Regale, historischer Backsteinboden und Giebel.
Area:
7.5 x 7.7m
Ceiling height:
8m
Features:
Open-cast building structure without walls or ceilings, fully glazed roof with view of the walnut tree, floor-to-ceiling window facade with double doors facing north and south out onto both the front and back lawns, hay chute opening out onto the rooftop terrace, crane with trolley (2t), steel fire place, original washing basin, garden tools and shelves, historic brick floor and gable.
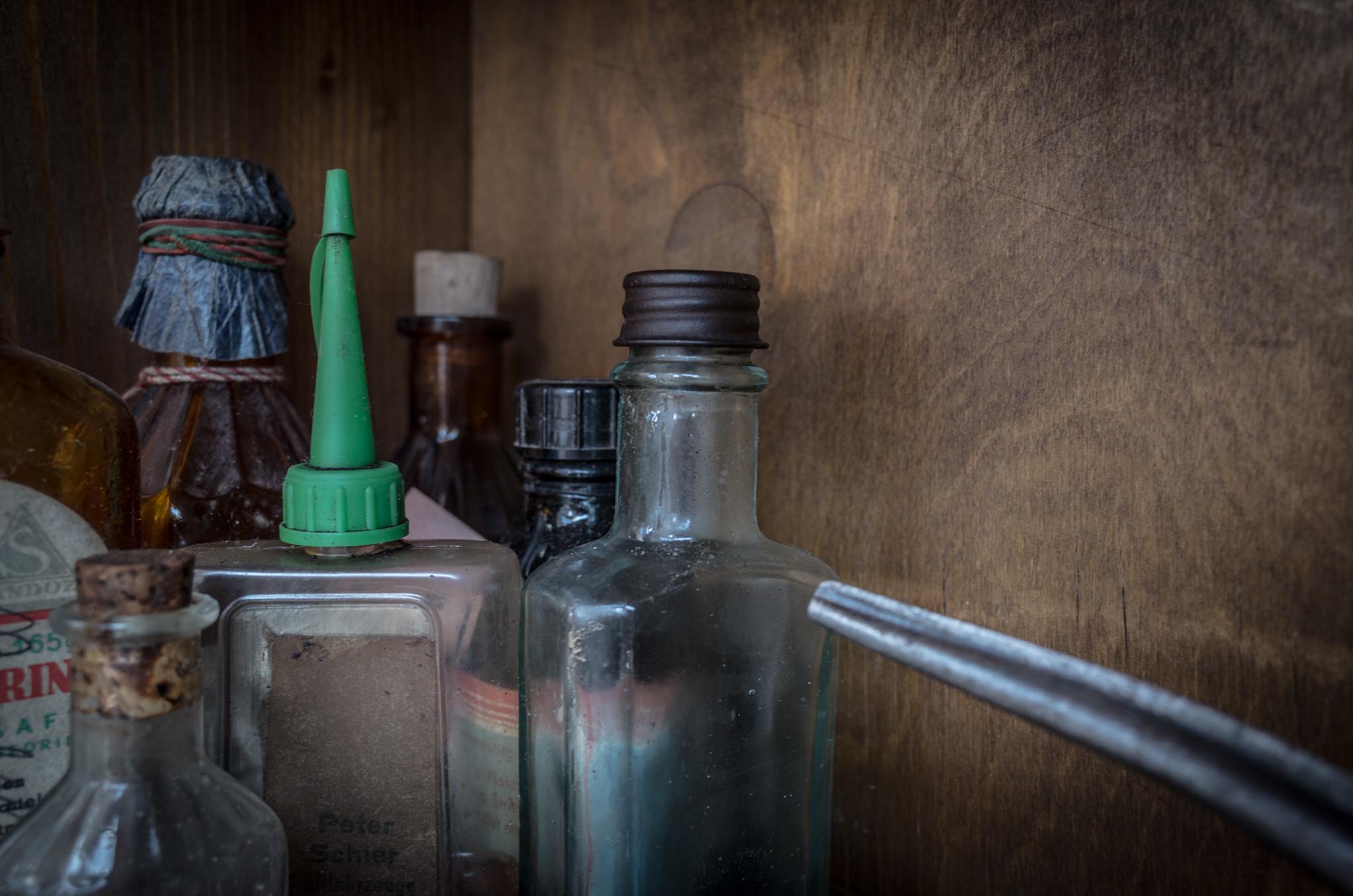
Grundfläche:
7,5 x 7,7m
Deckenhöhe:
8,0m
Besonderheiten:
Vollkommen geöffneter Hauskörper ohne Wände und Decke, Glasdach mit Blick in den Walnussbaum, bodentiefe Glasfronten mit verglasten Doppeltüren mit Blick nach Süden und Norden in Vorder- und Hintergarten, Heuluke zur Dachterrasse, First-Kran mit Laufkatze (2t), Stahlofen, antikes Waschbecken, Gartenwerkzeuge und Regale, historischer Backsteinboden und Giebel.
Area:
7.5 x 7.7m
Ceiling height:
8m
Features:
Open-cast building structure without walls or ceilings, fully glazed roof with view of the walnut tree, floor-to-ceiling window facade with double doors facing north and south out onto both the front and back lawns, hay chute opening out onto the rooftop terrace, crane with trolley (2t), steel fire place, original washing basin, garden tools and shelves, historic brick floor and gable.

Grundfläche:
7,5 x 7,7m
Deckenhöhe:
8,0m
Besonderheiten:
Vollkommen geöffneter Hauskörper ohne Wände und Decke, Glasdach mit Blick in den Walnussbaum, bodentiefe Glasfronten mit verglasten Doppeltüren mit Blick nach Süden und Norden in Vorder- und Hintergarten, Heuluke zur Dachterrasse, First-Kran mit Laufkatze (2t), Stahlofen, antikes Waschbecken, Gartenwerkzeuge und Regale, historischer Backsteinboden und Giebel.
Area:
7.5 x 7.7m
Ceiling height:
8m
Features:
Open-cast building structure without walls or ceilings, fully glazed roof with view of the walnut tree, floor-to-ceiling window facade with double doors facing north and south out onto both the front and back lawns, hay chute opening out onto the rooftop terrace, crane with trolley (2t), steel fire place, original washing basin, garden tools and shelves, historic brick floor and gable.

Grundfläche:
7,5 x 7,7m
Deckenhöhe:
8,0m
Besonderheiten:
Vollkommen geöffneter Hauskörper ohne Wände und Decke, Glasdach mit Blick in den Walnussbaum, bodentiefe Glasfronten mit verglasten Doppeltüren mit Blick nach Süden und Norden in Vorder- und Hintergarten, Heuluke zur Dachterrasse, First-Kran mit Laufkatze (2t), Stahlofen, antikes Waschbecken, Gartenwerkzeuge und Regale, historischer Backsteinboden und Giebel.
Area:
7.5 x 7.7m
Ceiling height:
8m
Features:
Open-cast building structure without walls or ceilings, fully glazed roof with view of the walnut tree, floor-to-ceiling window facade with double doors facing north and south out onto both the front and back lawns, hay chute opening out onto the rooftop terrace, crane with trolley (2t), steel fire place, original washing basin, garden tools and shelves, historic brick floor and gable.
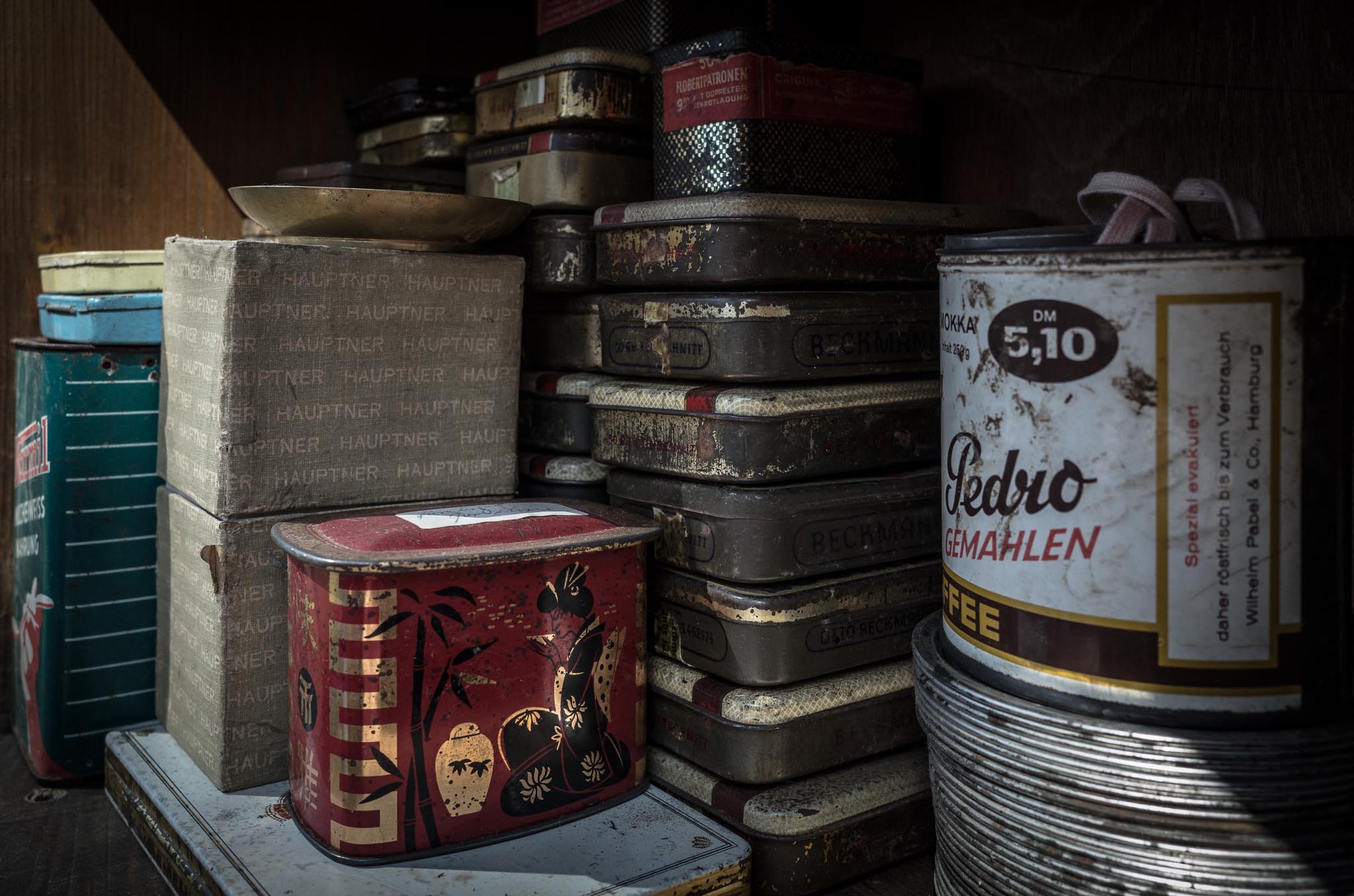
Grundfläche:
7,5 x 7,7m
Deckenhöhe:
8,0m
Besonderheiten:
Vollkommen geöffneter Hauskörper ohne Wände und Decke, Glasdach mit Blick in den Walnussbaum, bodentiefe Glasfronten mit verglasten Doppeltüren mit Blick nach Süden und Norden in Vorder- und Hintergarten, Heuluke zur Dachterrasse, First-Kran mit Laufkatze (2t), Stahlofen, antikes Waschbecken, Gartenwerkzeuge und Regale, historischer Backsteinboden und Giebel.
Area:
7.5 x 7.7m
Ceiling height:
8m
Features:
Open-cast building structure without walls or ceilings, fully glazed roof with view of the walnut tree, floor-to-ceiling window facade with double doors facing north and south out onto both the front and back lawns, hay chute opening out onto the rooftop terrace, crane with trolley (2t), steel fire place, original washing basin, garden tools and shelves, historic brick floor and gable.
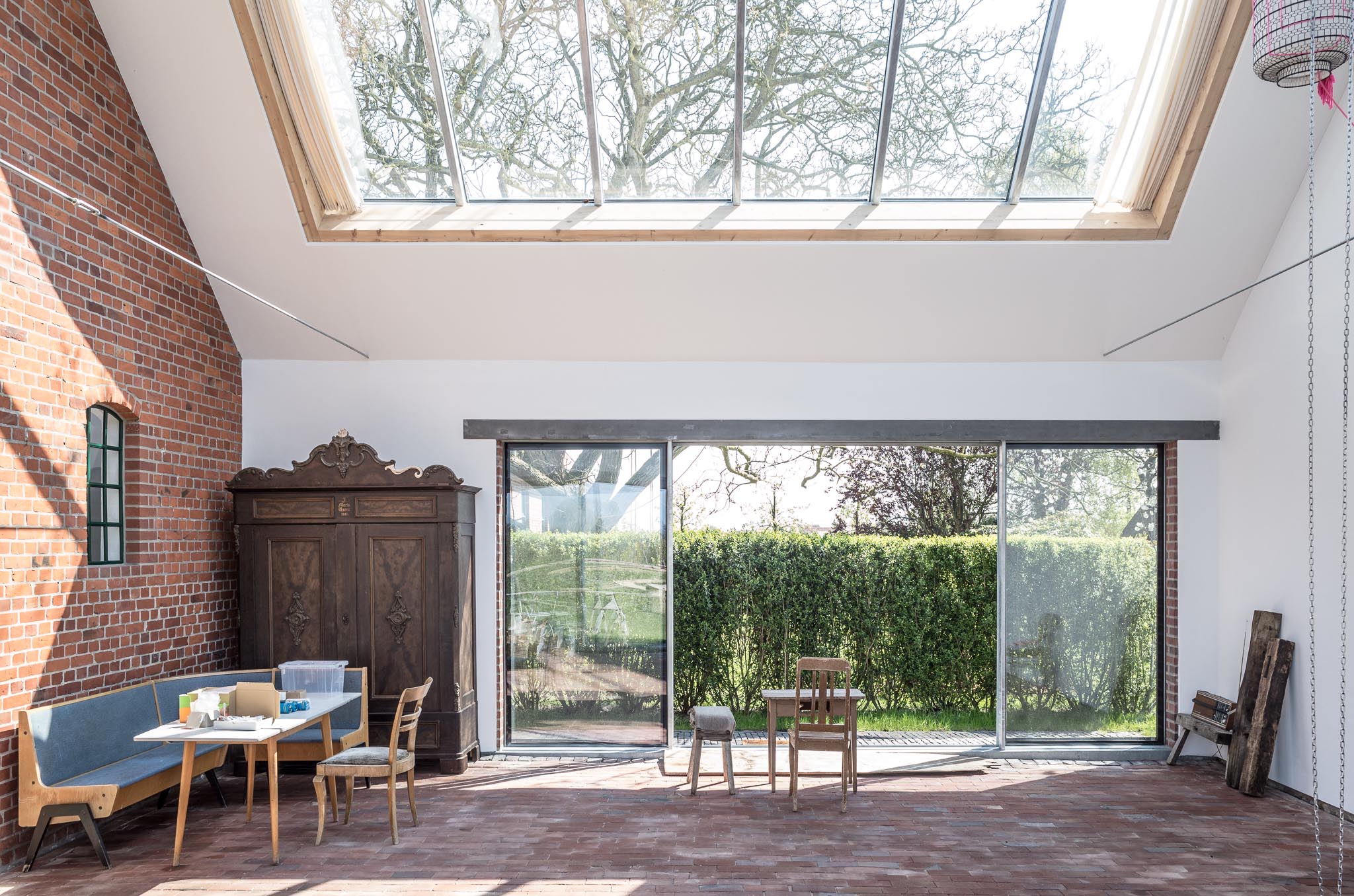
Grundfläche:
7,5 x 7,7m
Deckenhöhe:
8,0m
Besonderheiten:
Vollkommen geöffneter Hauskörper ohne Wände und Decke, Glasdach mit Blick in den Walnussbaum, bodentiefe Glasfronten mit verglasten Doppeltüren mit Blick nach Süden und Norden in Vorder- und Hintergarten, Heuluke zur Dachterrasse, First-Kran mit Laufkatze (2t), Stahlofen, antikes Waschbecken, Gartenwerkzeuge und Regale, historischer Backsteinboden und Giebel.
Area:
7.5 x 7.7m
Ceiling height:
8m
Features:
Open-cast building structure without walls or ceilings, fully glazed roof with view of the walnut tree, floor-to-ceiling window facade with double doors facing north and south out onto both the front and back lawns, hay chute opening out onto the rooftop terrace, crane with trolley (2t), steel fire place, original washing basin, garden tools and shelves, historic brick floor and gable.

Grundfläche:
5,5 x 3,2m
Deckenhöhe:
2,5m
Besonderheiten:
Vollverglastes Ständerwerk zur Werkstatt, sandgestrahlte Holzdecke, Stahlsprossenfenster mit Blick nach Norden und Osten zum Hintergarten und unter den Schauer, historisches Spülbecken, Gasherd, Arbeitsplatte und Dielen aus Eiche, sandgestrahlte Treppe zum Büro.
Area:
5.5 x 3.2m
Ceiling height:
2.5m
Features:
Fully glazed partition in original antique framework workshop, steel sash windows facing north and east into the back garden and canopy, sandblasted wooden ceiling and stairwell leading into the office, gas stove, original antique washing basin, oak counter and floor.

Grundfläche:
5,5 x 3,2m
Deckenhöhe:
2,5m
Besonderheiten:
Vollverglastes Ständerwerk zur Werkstatt, sandgestrahlte Holzdecke, Stahlsprossenfenster mit Blick nach Norden und Osten zum Hintergarten und unter den Schauer, historisches Spülbecken, Gasherd, Arbeitsplatte und Dielen aus Eiche, sandgestrahlte Treppe zum Büro.
Area:
5.5 x 3.2m
Ceiling height:
2.5m
Features:
Fully glazed partition in original antique framework workshop, steel sash windows facing north and east into the back garden and canopy, sandblasted wooden ceiling and stairwell leading into the office, gas stove, original antique washing basin, oak counter and floor.

Grundfläche:
5,5 x 3,2m
Deckenhöhe:
2,5m
Besonderheiten:
Vollverglastes Ständerwerk zur Werkstatt, sandgestrahlte Holzdecke, Stahlsprossenfenster mit Blick nach Norden und Osten zum Hintergarten und unter den Schauer, historisches Spülbecken, Gasherd, Arbeitsplatte und Dielen aus Eiche, sandgestrahlte Treppe zum Büro.
Area:
5.5 x 3.2m
Ceiling height:
2.5m
Features:
Fully glazed partition in original antique framework workshop, steel sash windows facing north and east into the back garden and canopy, sandblasted wooden ceiling and stairwell leading into the office, gas stove, original antique washing basin, oak counter and floor.

Grundfläche:
5,5 x 3,2m
Deckenhöhe:
2,5m
Besonderheiten:
Vollverglastes Ständerwerk zur Werkstatt, sandgestrahlte Holzdecke, Stahlsprossenfenster mit Blick nach Norden und Osten zum Hintergarten und unter den Schauer, historisches Spülbecken, Gasherd, Arbeitsplatte und Dielen aus Eiche, sandgestrahlte Treppe zum Büro.
Area:
5.5 x 3.2m
Ceiling height:
2.5m
Features:
Fully glazed partition in original antique framework workshop, steel sash windows facing north and east into the back garden and canopy, sandblasted wooden ceiling and stairwell leading into the office, gas stove, original antique washing basin, oak counter and floor.

Grundfläche:
5,5 x 3,2m
Deckenhöhe:
2,5m
Besonderheiten:
Vollverglastes Ständerwerk zur Werkstatt, sandgestrahlte Holzdecke, Stahlsprossenfenster mit Blick nach Norden und Osten zum Hintergarten und unter den Schauer, historisches Spülbecken, Gasherd, Arbeitsplatte und Dielen aus Eiche, sandgestrahlte Treppe zum Büro.
Area:
5.5 x 3.2m
Ceiling height:
2.5m
Features:
Fully glazed partition in original antique framework workshop, steel sash windows facing north and east into the back garden and canopy, sandblasted wooden ceiling and stairwell leading into the office, gas stove, original antique washing basin, oak counter and floor.
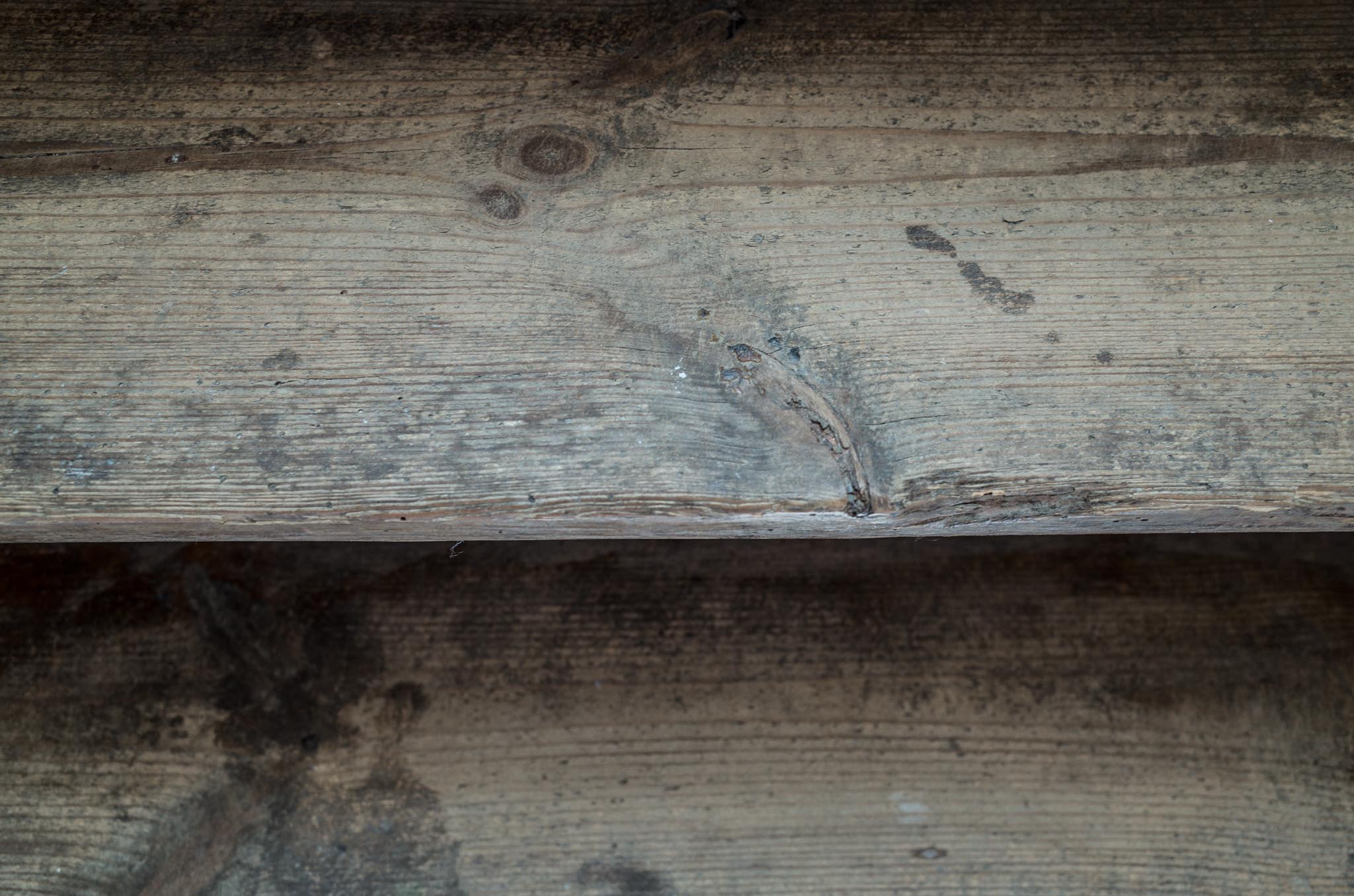
Grundfläche:
5,5 x 3,2m
Deckenhöhe:
2,5m
Besonderheiten:
Vollverglastes Ständerwerk zur Werkstatt, sandgestrahlte Holzdecke, Stahlsprossenfenster mit Blick nach Norden und Osten zum Hintergarten und unter den Schauer, historisches Spülbecken, Gasherd, Arbeitsplatte und Dielen aus Eiche, sandgestrahlte Treppe zum Büro.
Area:
5.5 x 3.2m
Ceiling height:
2.5m
Features:
Fully glazed partition in original antique framework workshop, steel sash windows facing north and east into the back garden and canopy, sandblasted wooden ceiling and stairwell leading into the office, gas stove, original antique washing basin, oak counter and floor.
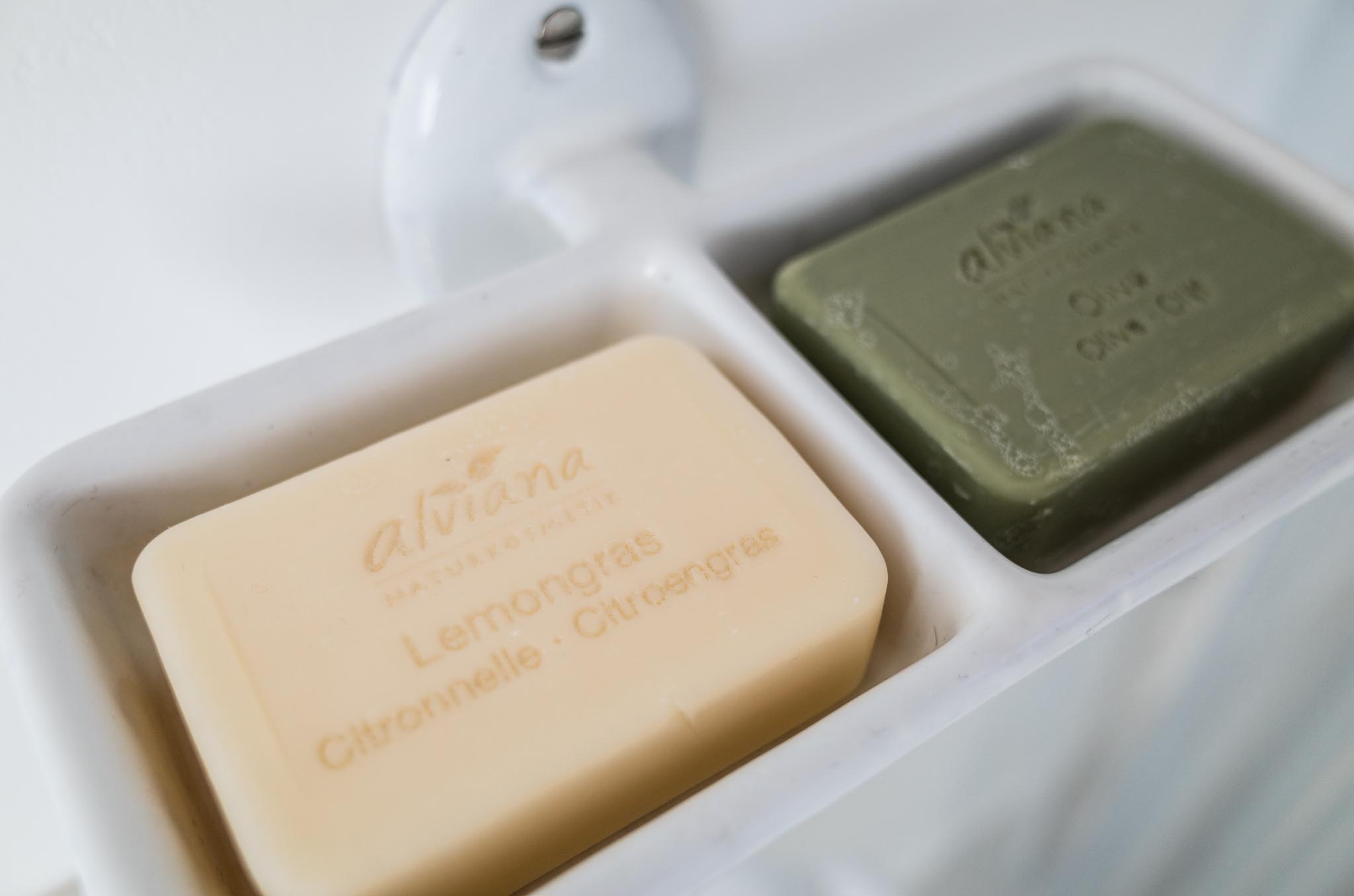
Grundfläche:
2,0 x 2,4m
Deckenhöhe:
2,5m
Besonderheiten:
Vollverglastes Ständerwerk zur Werkstatt, sandgestrahlte Holzdecke, Stahlsprossenfenster nach Süden zum Innenhof.
Area:
2.0 x 2.4m
Ceiling height:
2.5m
Features:
Fully glazed partition in historic studding faces workshop, sandblasted wooden ceiling, steel sash bar windows facing south into the courtyard.

Grundfläche:
2,0 x 2,4m
Deckenhöhe:
2,5m
Besonderheiten:
Vollverglastes Ständerwerk zur Werkstatt, sandgestrahlte Holzdecke, Stahlsprossenfenster nach Süden zum Innenhof.
Area:
2.0 x 2.4m
Ceiling height:
2.5m
Features:
Fully glazed partition in historic studding faces workshop, sandblasted wooden ceiling, steel sash bar windows facing south into the courtyard.

Grundfläche:
2,0 x 2,4m
Deckenhöhe:
2,5m
Besonderheiten:
Vollverglastes Ständerwerk zur Werkstatt, sandgestrahlte Holzdecke, Stahlsprossenfenster nach Süden zum Innenhof.
Area:
2.0 x 2.4m
Ceiling height:
2.5m
Features:
Fully glazed partition in historic studding faces workshop, sandblasted wooden ceiling, steel sash bar windows facing south into the courtyard.

Grundfläche:
6,5 x 8,4m
Deckenhöhe:
3,2m
Besonderheiten:
Vollkommen geöffneter Dachstuhl ohne Wände, gekalkter Kiefernboden, offenes Stahldach mit grossen Dachfenstern (Drehpunkt oben) nach Norden zur wilden Wiese, vollverglaste Fensterfront zur Dachterrasse hin.
Area:
6.5 x 8.4m
Ceiling height:
3.2m
Features:
Open roof truss without walls, limed pinewood floorboards, antique floor hatch (width x length), fully glazed steel roof with large windows (top hinges) with a view to the north overlooking the meadow, glass wall façade facing west towards the rooftop terrace.

Grundfläche:
6,5 x 8,4m
Deckenhöhe:
3,2m
Besonderheiten:
Vollkommen geöffneter Dachstuhl ohne Wände, gekalkter Kiefernboden, offenes Stahldach mit grossen Dachfenstern (Drehpunkt oben) nach Norden zur wilden Wiese, vollverglaste Fensterfront zur Dachterrasse hin.
Area:
6.5 x 8.4m
Ceiling height:
3.2m
Features:
Open roof truss without walls, limed pinewood floorboards, antique floor hatch (width x length), fully glazed steel roof with large windows (top hinges) with a view to the north overlooking the meadow, glass wall façade facing west towards the rooftop terrace.
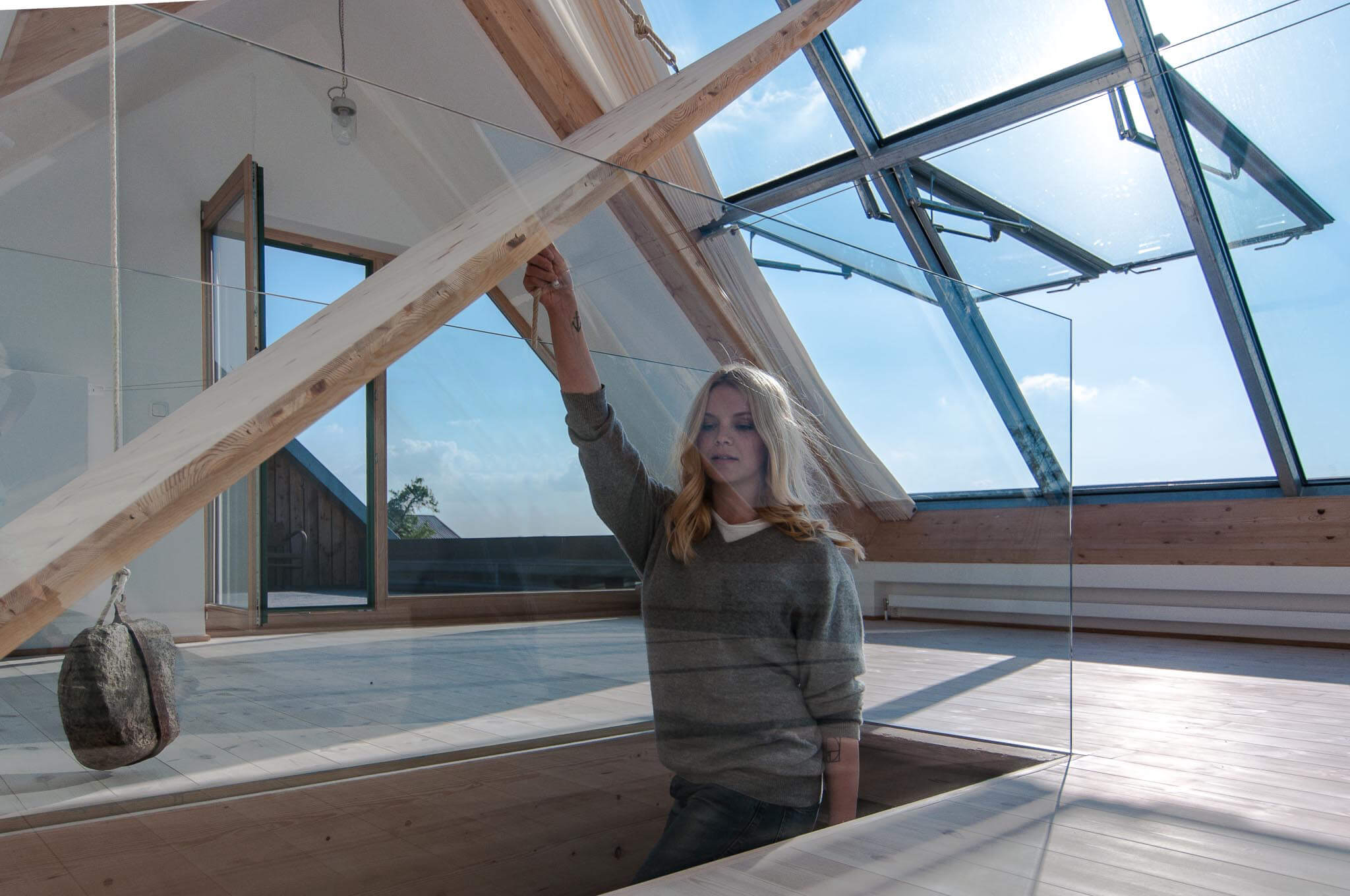
Grundfläche:
6,5 x 8,4m
Deckenhöhe:
3,2m
Besonderheiten:
Vollkommen geöffneter Dachstuhl ohne Wände, gekalkter Kiefernboden, offenes Stahldach mit grossen Dachfenstern (Drehpunkt oben) nach Norden zur wilden Wiese, vollverglaste Fensterfront zur Dachterrasse hin.
Area:
6.5 x 8.4m
Ceiling height:
3.2m
Features:
Open roof truss without walls, limed pinewood floorboards, antique floor hatch (width x length), fully glazed steel roof with large windows (top hinges) with a view to the north overlooking the meadow, glass wall façade facing west towards the rooftop terrace.

Grundfläche:
6,5 x 8,4m
Deckenhöhe:
3,2m
Besonderheiten:
Vollkommen geöffneter Dachstuhl ohne Wände, gekalkter Kiefernboden, offenes Stahldach mit grossen Dachfenstern (Drehpunkt oben) nach Norden zur wilden Wiese, vollverglaste Fensterfront zur Dachterrasse hin.
Area:
6.5 x 8.4m
Ceiling height:
3.2m
Features:
Open roof truss without walls, limed pinewood floorboards, antique floor hatch (width x length), fully glazed steel roof with large windows (top hinges) with a view to the north overlooking the meadow, glass wall façade facing west towards the rooftop terrace.
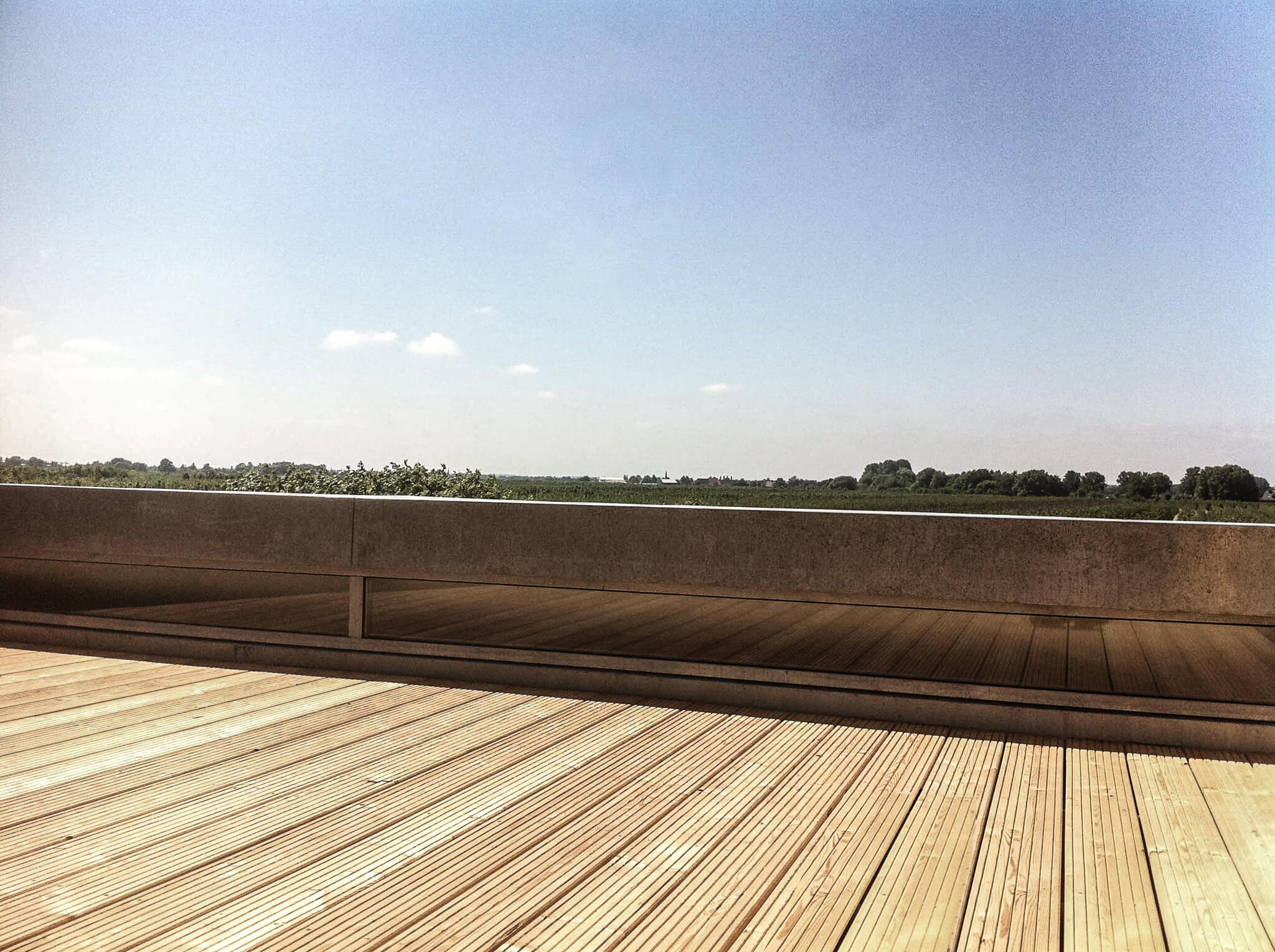
Grundfläche:
6,5 x 5,0m
Besonderheiten:
Aussichtsplatform zwischen Büro und Tageslichtstudio mit Öffnung nach Süden und Norden zum Walnussbaum und wilden Wiese, Lärchenholz-Boden und -Giebelverkleidungen, verglaste Oberlichter zur Werkstatt darunter.
Area:
6.5 x 5m
Features:
Rooftop terrace between office and daylight studio opened out to the south and north towards the courtyard and meadow, larch wood flooring and gable paneling, glass skylights looking down into the workshop below.

Grundfläche:
6,5 x 5,0m
Besonderheiten:
Aussichtsplatform zwischen Büro und Tageslichtstudio mit Öffnung nach Süden und Norden zum Walnussbaum und wilden Wiese, Lärchenholz-Boden und -Giebelverkleidungen, verglaste Oberlichter zur Werkstatt darunter.
Area:
6.5 x 5m
Features:
Rooftop terrace between office and daylight studio opened out to the south and north towards the courtyard and meadow, larch wood flooring and gable paneling, glass skylights looking down into the workshop below.
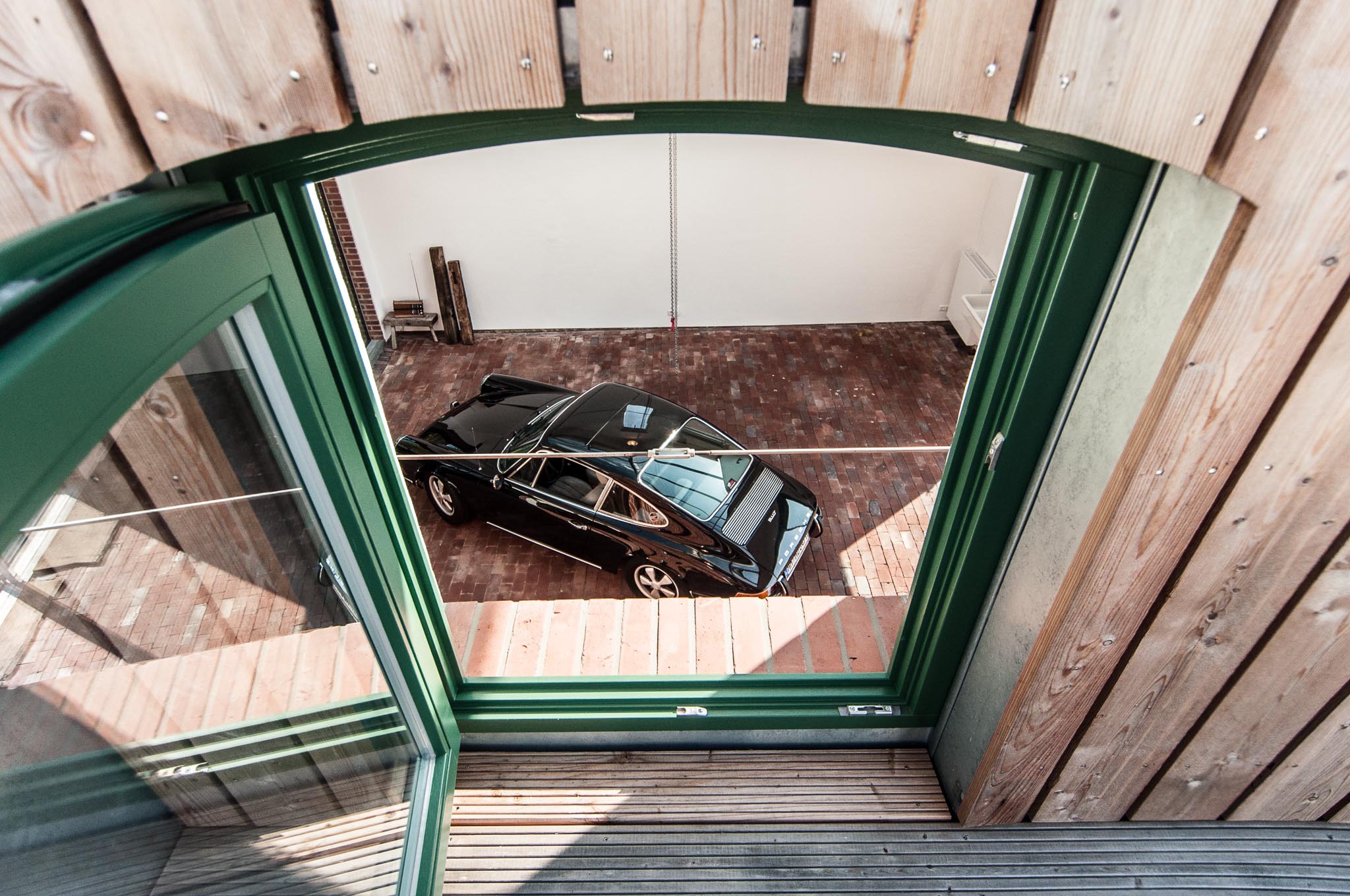
Grundfläche:
6,5 x 5,0m
Besonderheiten:
Aussichtsplatform zwischen Büro und Tageslichtstudio mit Öffnung nach Süden und Norden zum Walnussbaum und wilden Wiese, Lärchenholz-Boden und -Giebelverkleidungen, verglaste Oberlichter zur Werkstatt darunter.
Area:
6.5 x 5m
Features:
Rooftop terrace between office and daylight studio opened out to the south and north towards the courtyard and meadow, larch wood flooring and gable paneling, glass skylights looking down into the workshop below.

Grundfläche:
6,5 x 5,0m
Besonderheiten:
Aussichtsplatform zwischen Büro und Tageslichtstudio mit Öffnung nach Süden und Norden zum Walnussbaum und wilden Wiese, Lärchenholz-Boden und -Giebelverkleidungen, verglaste Oberlichter zur Werkstatt darunter.
Area:
6.5 x 5m
Features:
Rooftop terrace between office and daylight studio opened out to the south and north towards the courtyard and meadow, larch wood flooring and gable paneling, glass skylights looking down into the workshop below.
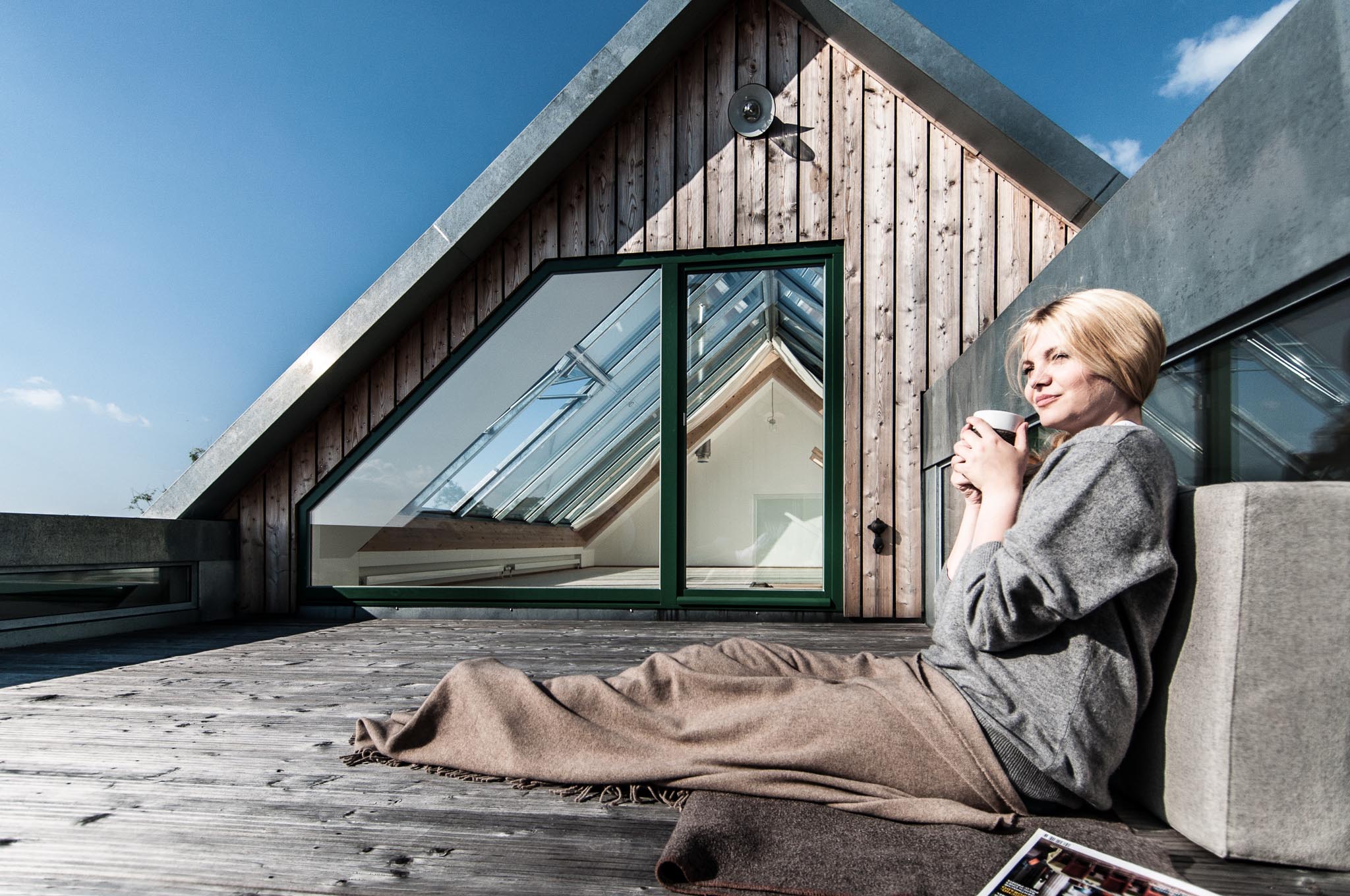
Grundfläche:
6,5 x 5,0m
Besonderheiten:
Aussichtsplatform zwischen Büro und Tageslichtstudio mit Öffnung nach Süden und Norden zum Walnussbaum und wilden Wiese, Lärchenholz-Boden und -Giebelverkleidungen, verglaste Oberlichter zur Werkstatt darunter.
Area:
6.5 x 5m
Features:
Rooftop terrace between office and daylight studio opened out to the south and north towards the courtyard and meadow, larch wood flooring and gable paneling, glass skylights looking down into the workshop below.

Grundfläche:
6,5 x 5,0m
Besonderheiten:
Aussichtsplatform zwischen Büro und Tageslichtstudio mit Öffnung nach Süden und Norden zum Walnussbaum und wilden Wiese, Lärchenholz-Boden und -Giebelverkleidungen, verglaste Oberlichter zur Werkstatt darunter.
Area:
6.5 x 5m
Features:
Rooftop terrace between office and daylight studio opened out to the south and north towards the courtyard and meadow, larch wood flooring and gable paneling, glass skylights looking down into the workshop below.

Grundfläche:
6,5 x 5,0m
Besonderheiten:
Aussichtsplatform zwischen Büro und Tageslichtstudio mit Öffnung nach Süden und Norden zum Walnussbaum und wilden Wiese, Lärchenholz-Boden und -Giebelverkleidungen, verglaste Oberlichter zur Werkstatt darunter.
Area:
6.5 x 5m
Features:
Rooftop terrace between office and daylight studio opened out to the south and north towards the courtyard and meadow, larch wood flooring and gable paneling, glass skylights looking down into the workshop below.
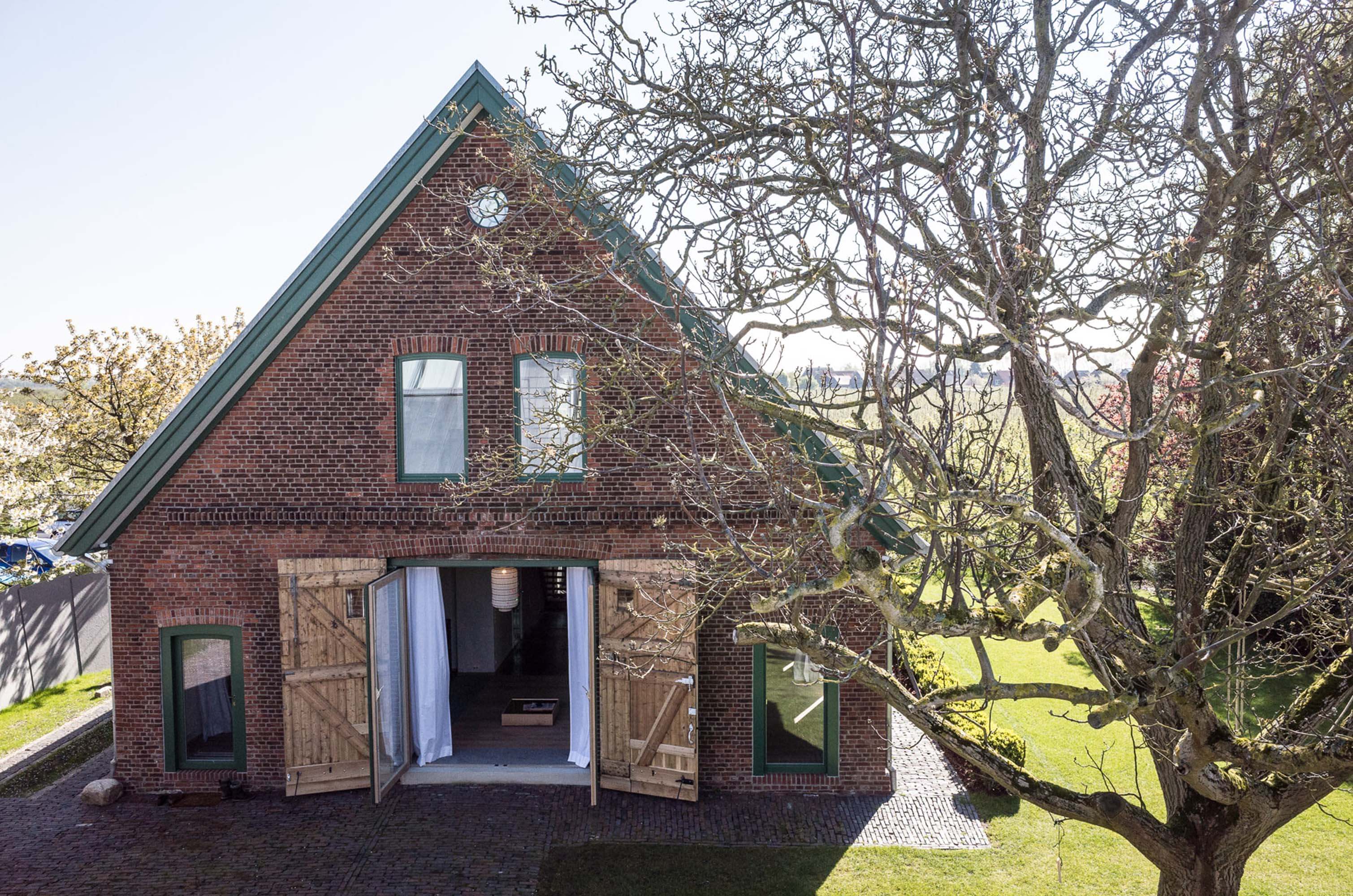
Grundfläche:
6,5 x 5,0m
Besonderheiten:
Aussichtsplatform zwischen Büro und Tageslichtstudio mit Öffnung nach Süden und Norden zum Walnussbaum und wilden Wiese, Lärchenholz-Boden und -Giebelverkleidungen, verglaste Oberlichter zur Werkstatt darunter.
Area:
6.5 x 5m
Features:
Rooftop terrace between office and daylight studio opened out to the south and north towards the courtyard and meadow, larch wood flooring and gable paneling, glass skylights looking down into the workshop below.

Grundfläche:
6,5 x 5,0m
Besonderheiten:
Aussichtsplatform zwischen Büro und Tageslichtstudio mit Öffnung nach Süden und Norden zum Walnussbaum und wilden Wiese, Lärchenholz-Boden und -Giebelverkleidungen, verglaste Oberlichter zur Werkstatt darunter.
Area:
6.5 x 5m
Features:
Rooftop terrace between office and daylight studio opened out to the south and north towards the courtyard and meadow, larch wood flooring and gable paneling, glass skylights looking down into the workshop below.

Grundfläche:
6,5 x 5,0m
Besonderheiten:
Aussichtsplatform zwischen Büro und Tageslichtstudio mit Öffnung nach Süden und Norden zum Walnussbaum und wilden Wiese, Lärchenholz-Boden und -Giebelverkleidungen, verglaste Oberlichter zur Werkstatt darunter.
Area:
6.5 x 5m
Features:
Rooftop terrace between office and daylight studio opened out to the south and north towards the courtyard and meadow, larch wood flooring and gable paneling, glass skylights looking down into the workshop below.

Grundfläche:
8,0 x 4,4m
Deckenhöhe:
3,2m
Besonderheiten:
Durchgang von Innenhof zum Hintergarten, Betonboden, historischer Backsteingiebel, Ständerwerk aus Eiche, historische Gartenwerkzeuge, Obstkisten, Feuerholz.
Area:
8 x 4.4m
Ceiling height:
3.2m
Features:
Passage from courtyard to back garden, concrete floor, age-old original brick gable, oak framework, old-fashioned gardening tools, fruit crates, firewood.

Grundfläche:
8,0 x 4,4m
Deckenhöhe:
3,2m
Besonderheiten:
Durchgang von Innenhof zum Hintergarten, Betonboden, historischer Backsteingiebel, Ständerwerk aus Eiche, historische Gartenwerkzeuge, Obstkisten, Feuerholz.
Area:
8 x 4.4m
Ceiling height:
3.2m
Features:
Passage from courtyard to back garden, concrete floor, age-old original brick gable, oak framework, old-fashioned gardening tools, fruit crates, firewood.
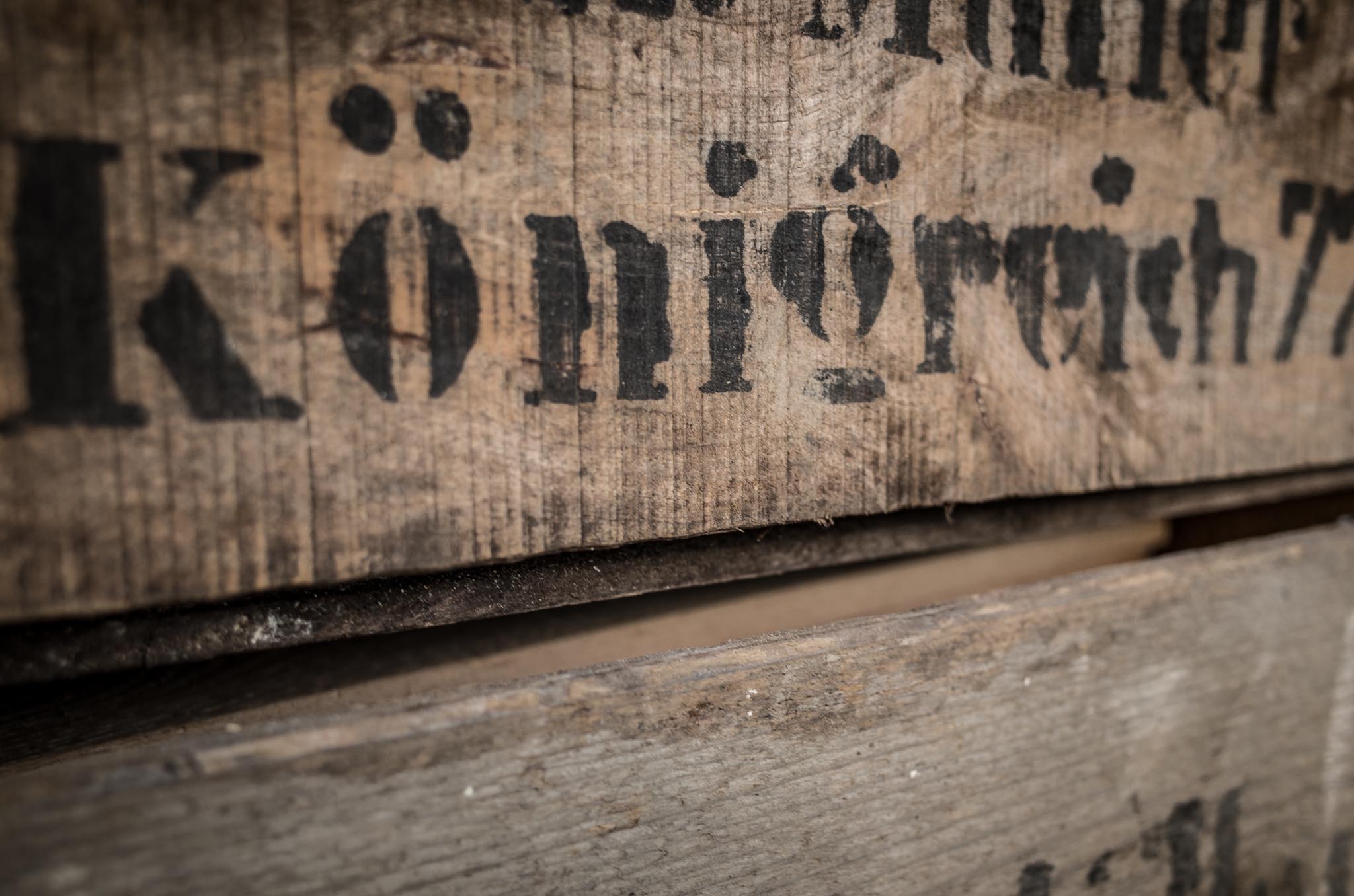
Grundfläche:
8,0 x 4,4m
Deckenhöhe:
3,2m
Besonderheiten:
Durchgang von Innenhof zum Hintergarten, Betonboden, historischer Backsteingiebel, Ständerwerk aus Eiche, historische Gartenwerkzeuge, Obstkisten, Feuerholz.
Area:
8 x 4.4m
Ceiling height:
3.2m
Features:
Passage from courtyard to back garden, concrete floor, age-old original brick gable, oak framework, old-fashioned gardening tools, fruit crates, firewood.
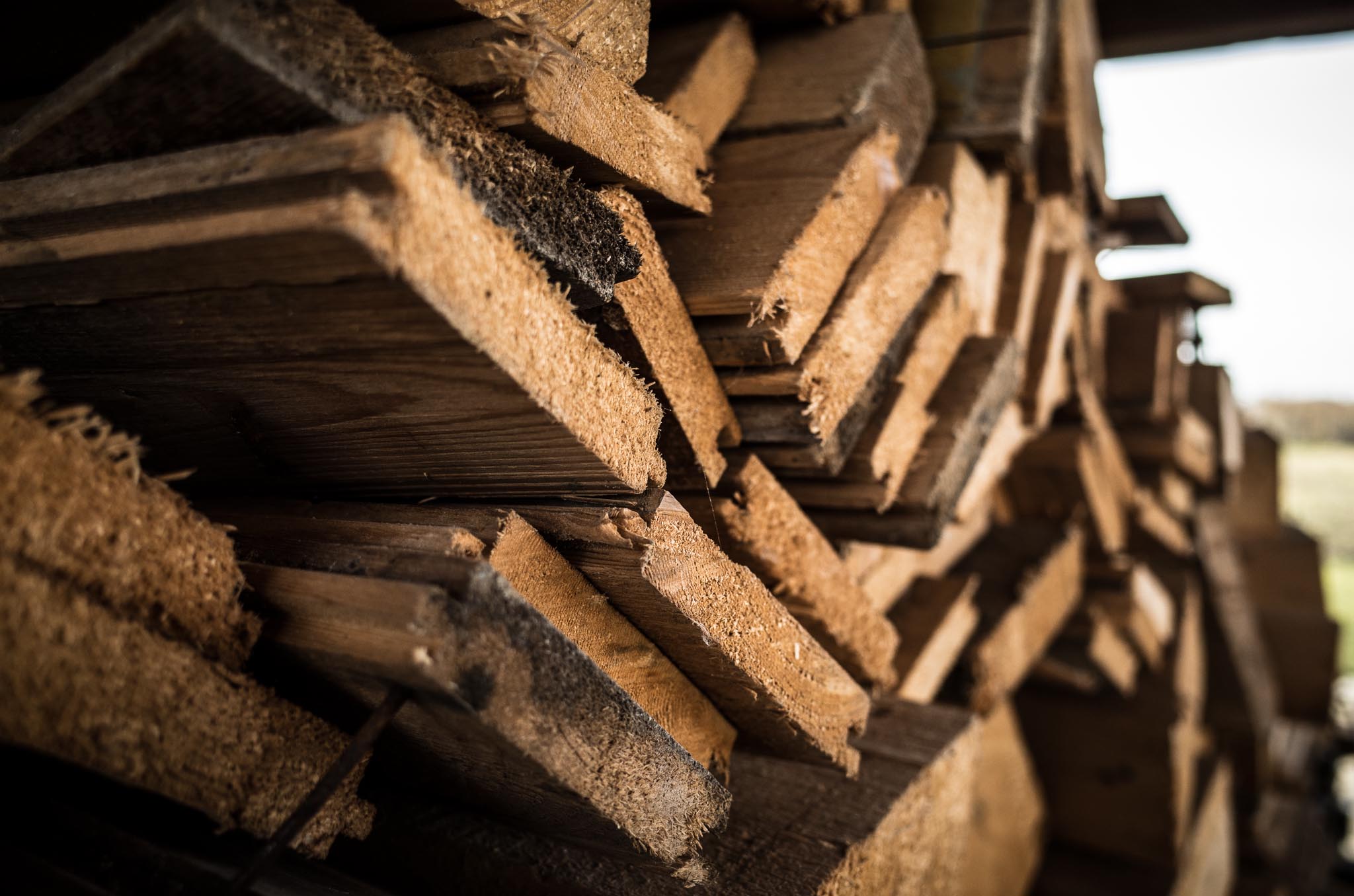
Grundfläche:
8,0 x 4,4m
Deckenhöhe:
3,2m
Besonderheiten:
Durchgang von Innenhof zum Hintergarten, Betonboden, historischer Backsteingiebel, Ständerwerk aus Eiche, historische Gartenwerkzeuge, Obstkisten, Feuerholz.
Area:
8 x 4.4m
Ceiling height:
3.2m
Features:
Passage from courtyard to back garden, concrete floor, age-old original brick gable, oak framework, old-fashioned gardening tools, fruit crates, firewood.
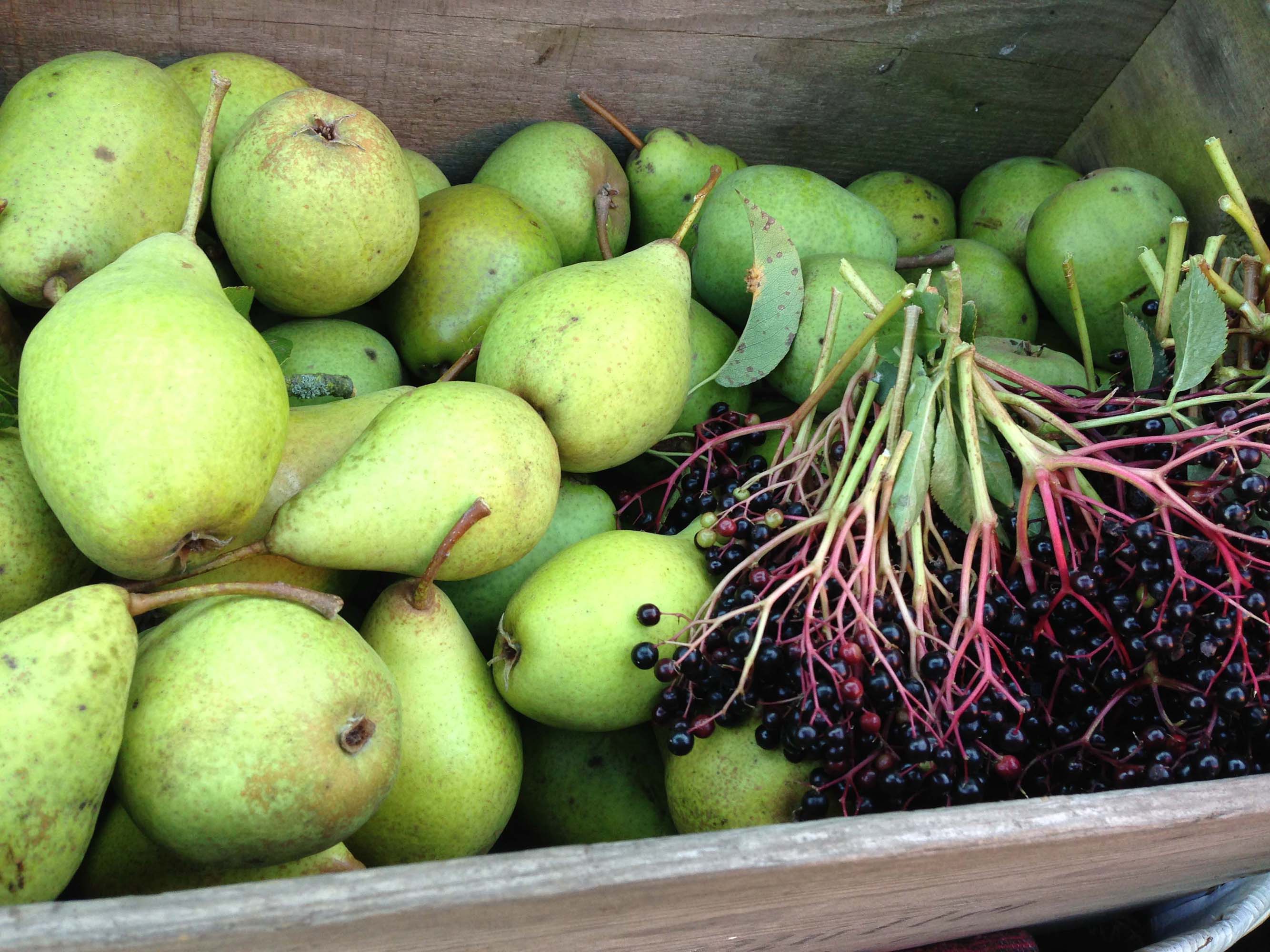
Grundfläche:
8,0 x 4,4m
Deckenhöhe:
3,2m
Besonderheiten:
Durchgang von Innenhof zum Hintergarten, Betonboden, historischer Backsteingiebel, Ständerwerk aus Eiche, historische Gartenwerkzeuge, Obstkisten, Feuerholz.
Area:
8 x 4.4m
Ceiling height:
3.2m
Features:
Passage from courtyard to back garden, concrete floor, age-old original brick gable, oak framework, old-fashioned gardening tools, fruit crates, firewood.

Technische Daten
Aussenwasserhähne an beiden Gebäuden.
Aussensteckdosen an beiden Gebäuden im EG, und auf der Dachterrasse.
Aussen Wlan auf dem gesamten Grundstück.
Zufahrt:
Über die Hofauffahrt (B 3,5m).
Technical Data:
Outdoor faucets on both buildings.
Outdoor sockets on both buildings on the ground floor and on the rooftop terrace.
WLAN available everywhere on the grounds.
Access:
Entrance through the courtyard driveway (W 3.5m).

Technische Daten
Aussenwasserhähne an beiden Gebäuden.
Aussensteckdosen an beiden Gebäuden im EG, und auf der Dachterrasse.
Aussen Wlan auf dem gesamten Grundstück.
Zufahrt:
Über die Hofauffahrt (B 3,5m).
Technical Data:
Outdoor faucets on both buildings.
Outdoor sockets on both buildings on the ground floor and on the rooftop terrace.
WLAN available everywhere on the grounds.
Access:
Entrance through the courtyard driveway (W 3.5m).

Technische Daten
Aussenwasserhähne an beiden Gebäuden.
Aussensteckdosen an beiden Gebäuden im EG, und auf der Dachterrasse.
Aussen Wlan auf dem gesamten Grundstück.
Zufahrt:
Über die Hofauffahrt (B 3,5m).
Technical Data:
Outdoor faucets on both buildings.
Outdoor sockets on both buildings on the ground floor and on the rooftop terrace.
WLAN available everywhere on the grounds.
Access:
Entrance through the courtyard driveway (W 3.5m).

Technische Daten
Aussenwasserhähne an beiden Gebäuden.
Aussensteckdosen an beiden Gebäuden im EG, und auf der Dachterrasse.
Aussen Wlan auf dem gesamten Grundstück.
Zufahrt:
Über die Hofauffahrt (B 3,5m).
Technical Data:
Outdoor faucets on both buildings.
Outdoor sockets on both buildings on the ground floor and on the rooftop terrace.
WLAN available everywhere on the grounds.
Access:
Entrance through the courtyard driveway (W 3.5m).
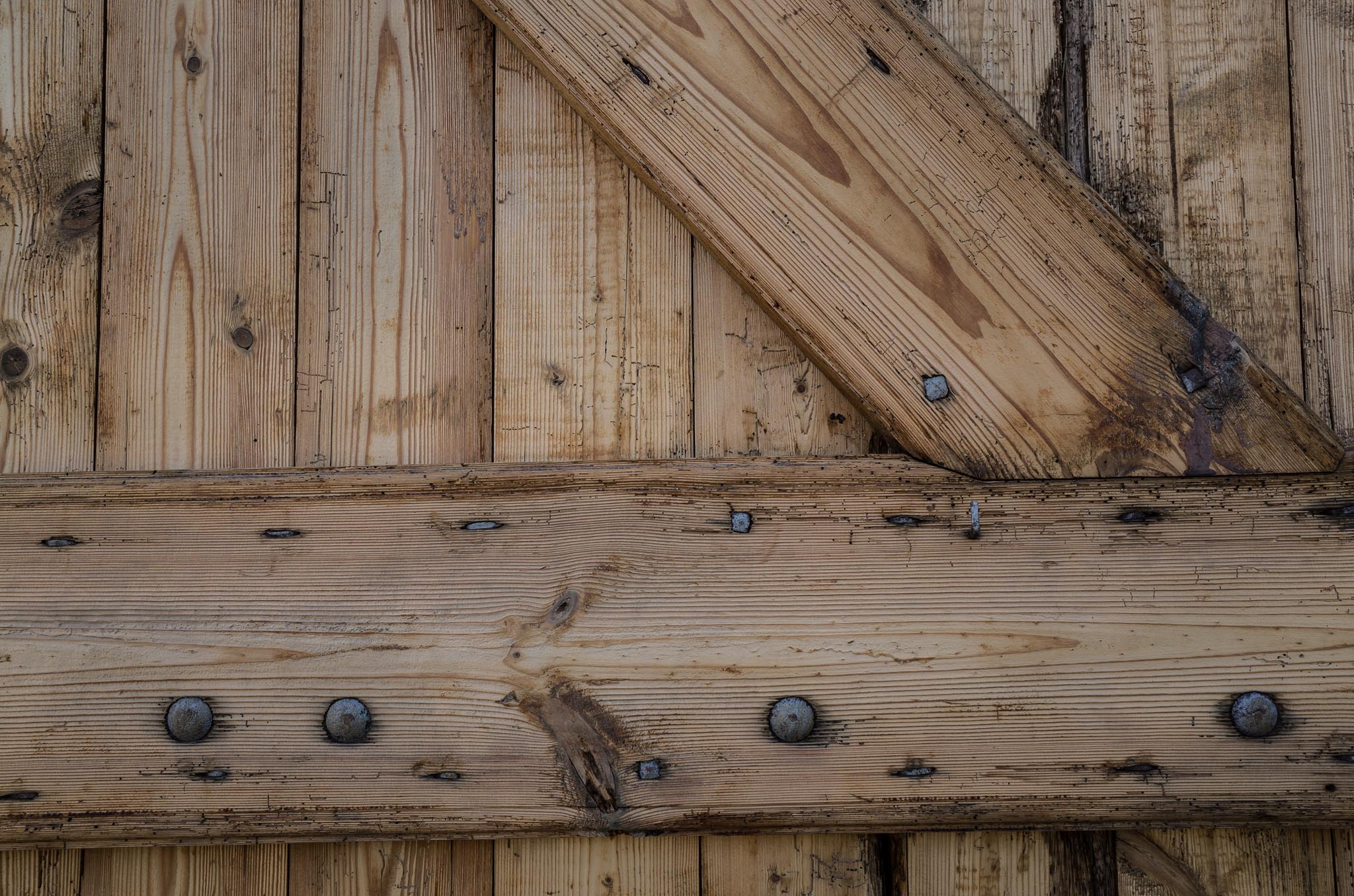
Technische Daten
Aussenwasserhähne an beiden Gebäuden.
Aussensteckdosen an beiden Gebäuden im EG, und auf der Dachterrasse.
Aussen Wlan auf dem gesamten Grundstück.
Zufahrt:
Über die Hofauffahrt (B 3,5m).
Technical Data:
Outdoor faucets on both buildings.
Outdoor sockets on both buildings on the ground floor and on the rooftop terrace.
WLAN available everywhere on the grounds.
Access:
Entrance through the courtyard driveway (W 3.5m).
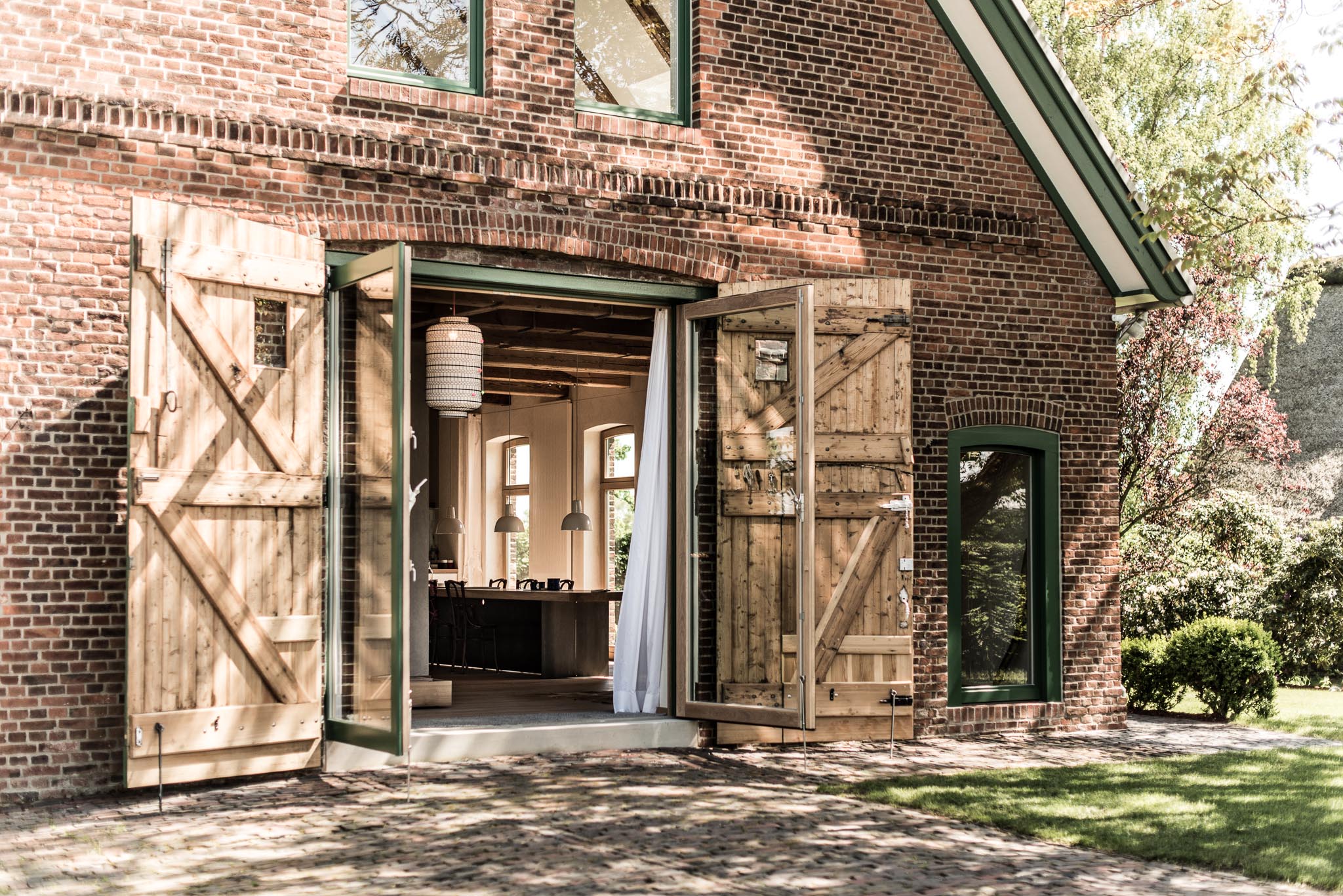
Technische Daten
Aussenwasserhähne an beiden Gebäuden.
Aussensteckdosen an beiden Gebäuden im EG, und auf der Dachterrasse.
Aussen Wlan auf dem gesamten Grundstück.
Zufahrt:
Über die Hofauffahrt (B 3,5m).
Technical Data:
Outdoor faucets on both buildings.
Outdoor sockets on both buildings on the ground floor and on the rooftop terrace.
WLAN available everywhere on the grounds.
Access:
Entrance through the courtyard driveway (W 3.5m).

Grundfläche:
20 x 10m
Pflanzen (Blütezeit):
Schneeglöckchen (März), Blutpflaume (März-April), Kirsche (April), Rhododendren (April-Mai)
Zufahrt:
Über den Innenhof
Area:
20 x 10m
Plants (in blossom):
Snow drops (March), cherry plum (March-April), cherries (April), rhododendrons (May)
Access:
Through the courtyard

Grundfläche:
20 x 10m
Pflanzen (Blütezeit):
Schneeglöckchen (März), Blutpflaume (März-April), Kirsche (April), Rhododendren (April-Mai)
Zufahrt:
Über den Innenhof
Area:
20 x 10m
Plants (in blossom):
Snow drops (March), cherry plum (March-April), cherries (April), rhododendrons (May)
Access:
Through the courtyard
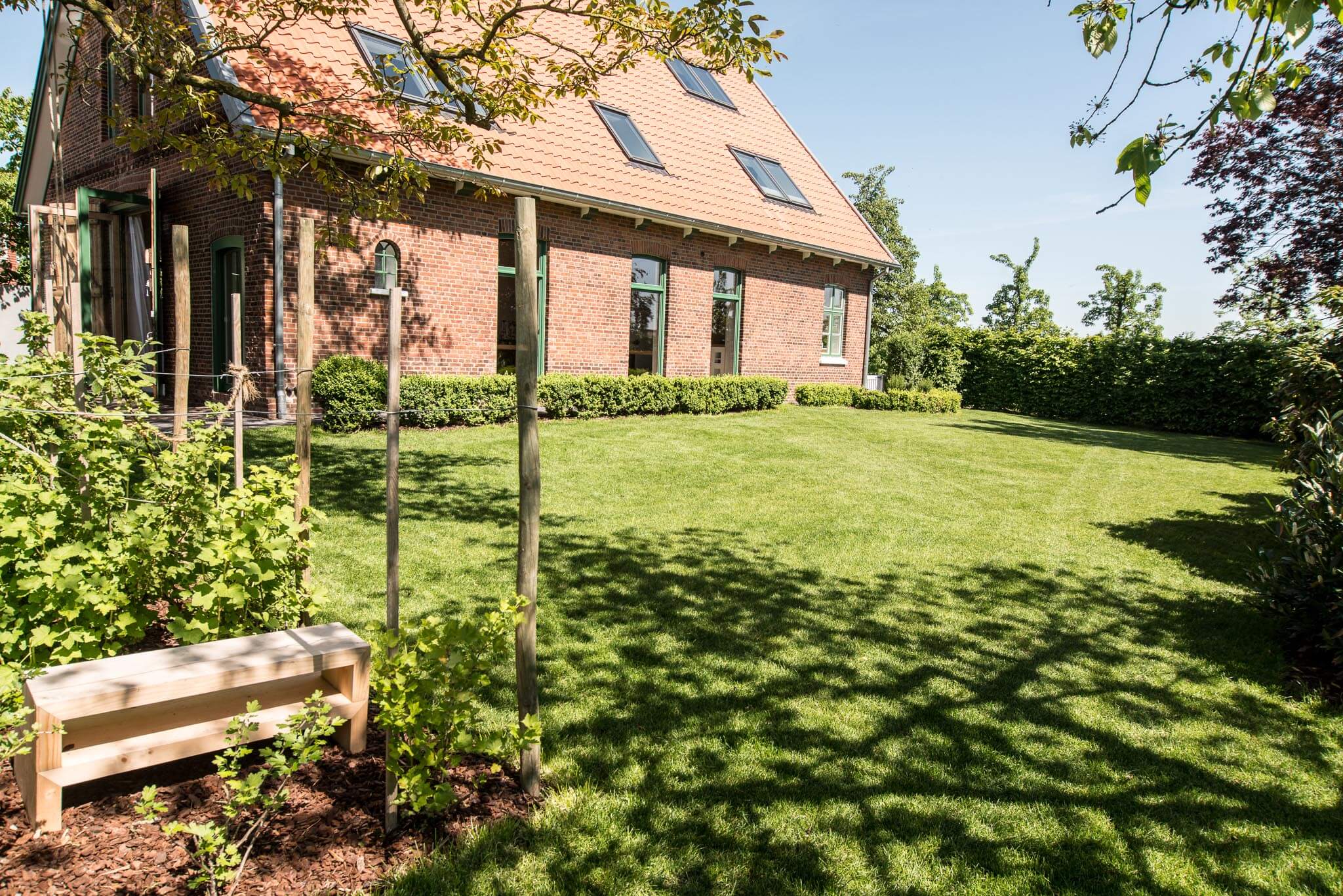
Grundfläche:
20 x 10m
Pflanzen (Blütezeit):
Schneeglöckchen (März), Blutpflaume (März-April), Kirsche (April), Rhododendren (April-Mai)
Zufahrt:
Über den Innenhof
Area:
20 x 10m
Plants (in blossom):
Snow drops (March), cherry plum (March-April), cherries (April), rhododendrons (May)
Access:
Through the courtyard
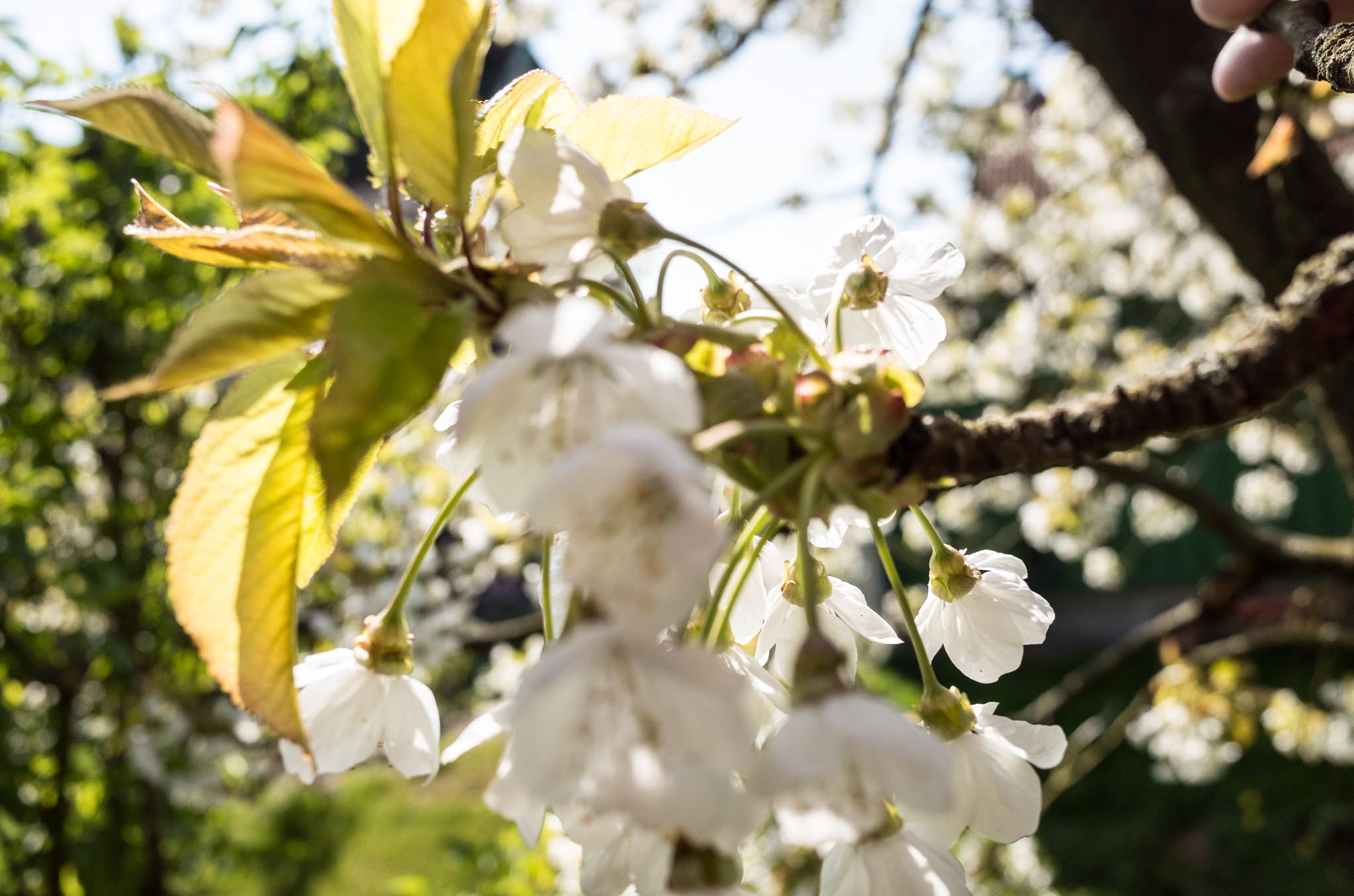
Grundfläche:
20 x 10m
Pflanzen (Blütezeit):
Schneeglöckchen (März), Blutpflaume (März-April), Kirsche (April), Rhododendren (April-Mai)
Zufahrt:
Über den Innenhof
Area:
20 x 10m
Plants (in blossom):
Snow drops (March), cherry plum (March-April), cherries (April), rhododendrons (May)
Access:
Through the courtyard
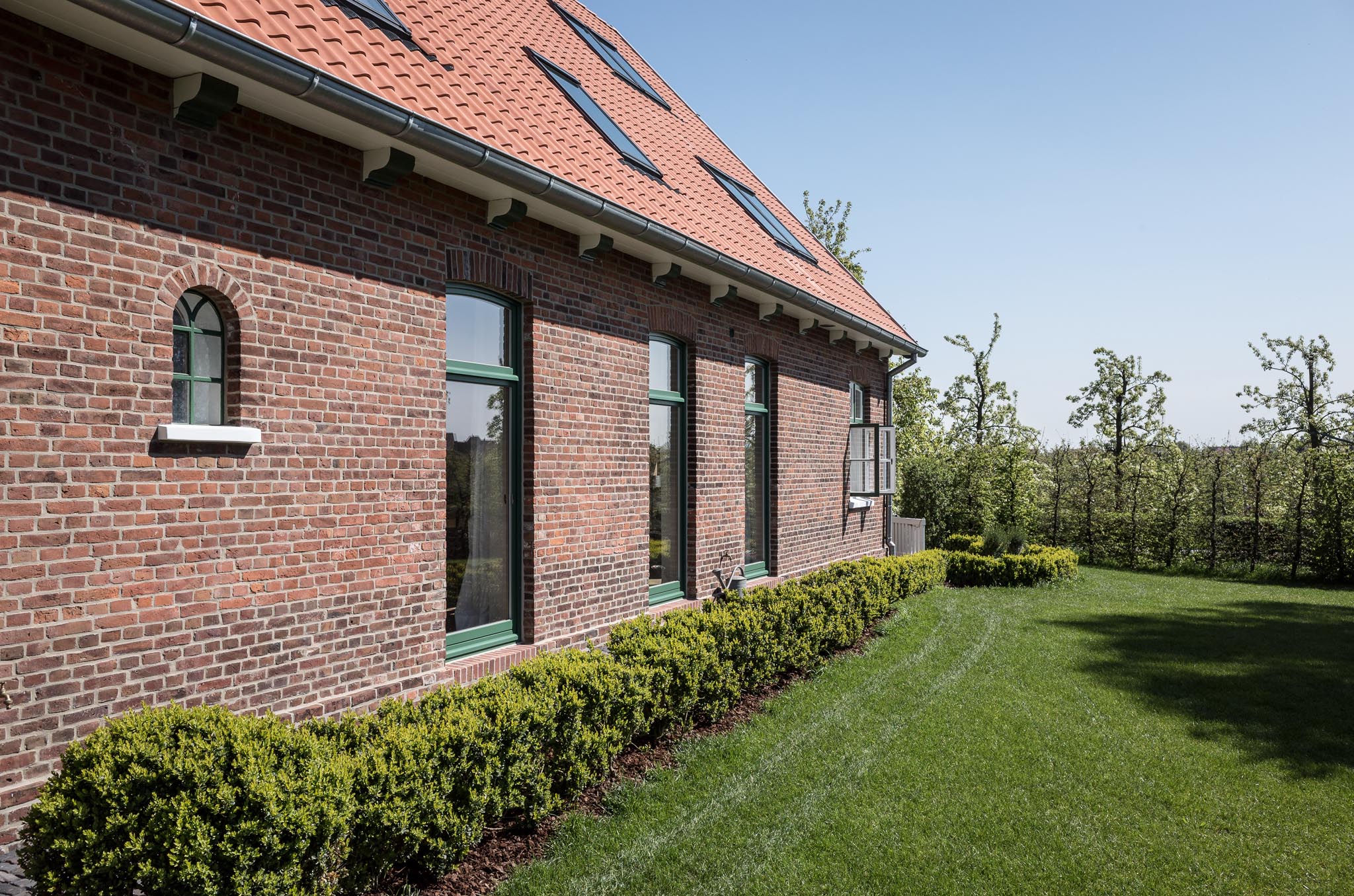
Grundfläche:
20 x 10m
Pflanzen (Blütezeit):
Schneeglöckchen (März), Blutpflaume (März-April), Kirsche (April), Rhododendren (April-Mai)
Zufahrt:
Über den Innenhof
Area:
20 x 10m
Plants (in blossom):
Snow drops (March), cherry plum (March-April), cherries (April), rhododendrons (May)
Access:
Through the courtyard
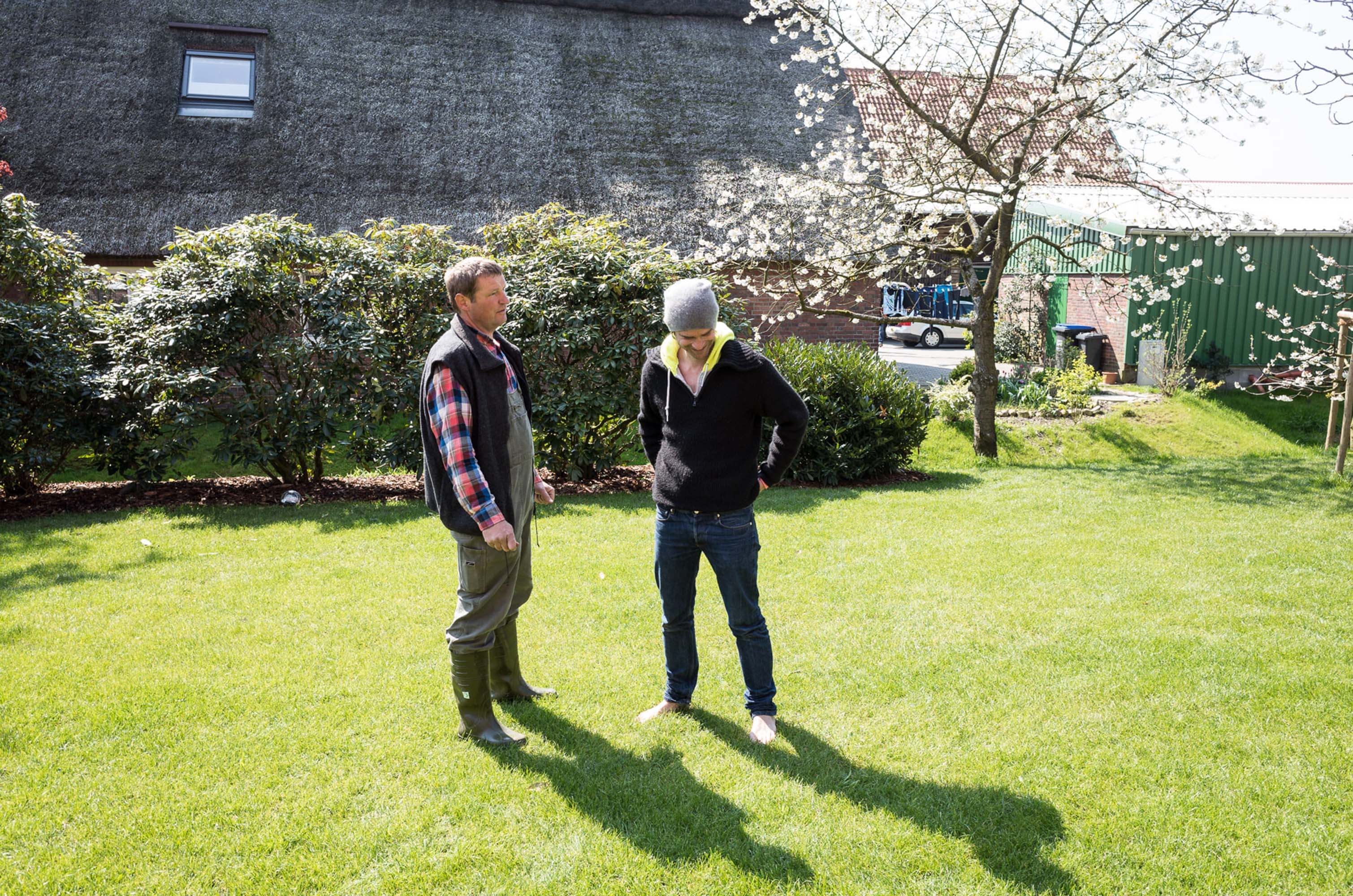
Grundfläche:
20 x 10m
Pflanzen (Blütezeit):
Schneeglöckchen (März), Blutpflaume (März-April), Kirsche (April), Rhododendren (April-Mai)
Zufahrt:
Über den Innenhof
Area:
20 x 10m
Plants (in blossom):
Snow drops (March), cherry plum (March-April), cherries (April), rhododendrons (May)
Access:
Through the courtyard

Grundfläche:
3 x 2m
Pflanzen (Blütezeit):
Lavendel (Juni-August), Schnittlauch, Minze, Rosmarin, Bärlauch, Alium (Mai), Salbei, usw.
Zufahrt:
Über den Innenhof
Area:
3 x 2m
Plants (in blossom):
Lavender (June-August), chives, spearmint, rosemary, bear garlic, alium (May), sage, etc.
Access:
Through the courtyard

Grundfläche:
3 x 2m
Pflanzen (Blütezeit):
Lavendel (Juni-August), Schnittlauch, Minze, Rosmarin, Bärlauch, Alium (Mai), Salbei, usw.
Zufahrt:
Über den Innenhof
Area:
3 x 2m
Plants (in blossom):
Lavender (June-August), chives, spearmint, rosemary, bear garlic, alium (May), sage, etc.
Access:
Through the courtyard

Grundfläche:
3 x 2m
Pflanzen (Blütezeit):
Lavendel (Juni-August), Schnittlauch, Minze, Rosmarin, Bärlauch, Alium (Mai), Salbei, usw.
Zufahrt:
Über den Innenhof
Area:
3 x 2m
Plants (in blossom):
Lavender (June-August), chives, spearmint, rosemary, bear garlic, alium (May), sage, etc.
Access:
Through the courtyard
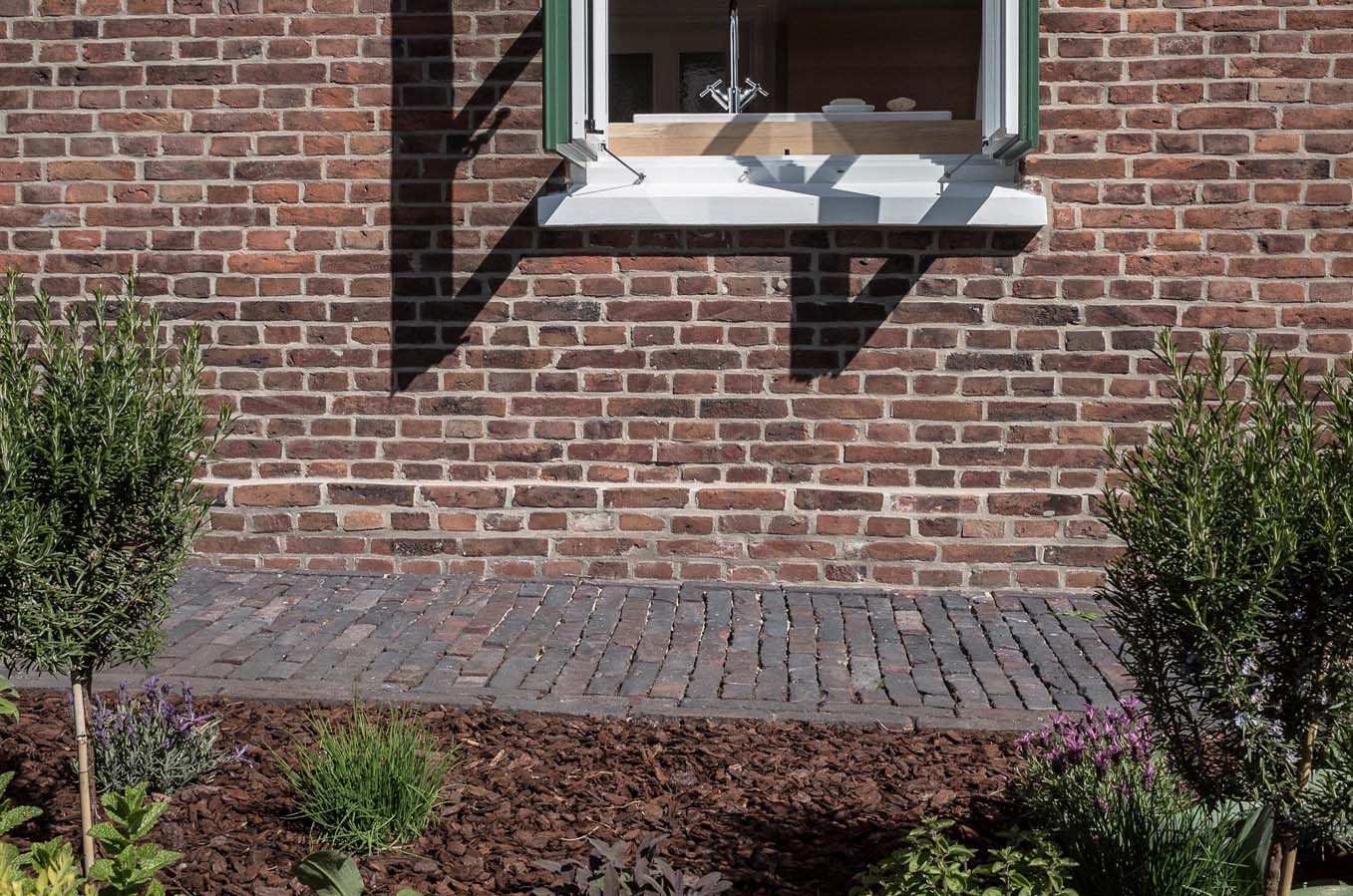
Grundfläche:
3 x 2m
Pflanzen (Blütezeit):
Lavendel (Juni-August), Schnittlauch, Minze, Rosmarin, Bärlauch, Alium (Mai), Salbei, usw.
Zufahrt:
Über den Innenhof
Area:
3 x 2m
Plants (in blossom):
Lavender (June-August), chives, spearmint, rosemary, bear garlic, alium (May), sage, etc.
Access:
Through the courtyard

Grundfläche:
28 x 10m
Pflanzen (Blütezeit):
Magnolie (März-April), Rhododendren (Mai), Clematis (Mai-September), Trauerweide, Flieder (April), Holunder (Mai)
Zufahrt:
Durch den Schauer (4,5 x 3,2m)
Area:
28 x 10m
Plants (in blossom):
Magnolia (March-April), rhododendrons (May), clematis (Mai-September), weeping willow, lilacs (April), elders (May)
Access:
Through the canopy (4.5 x 3.2m)
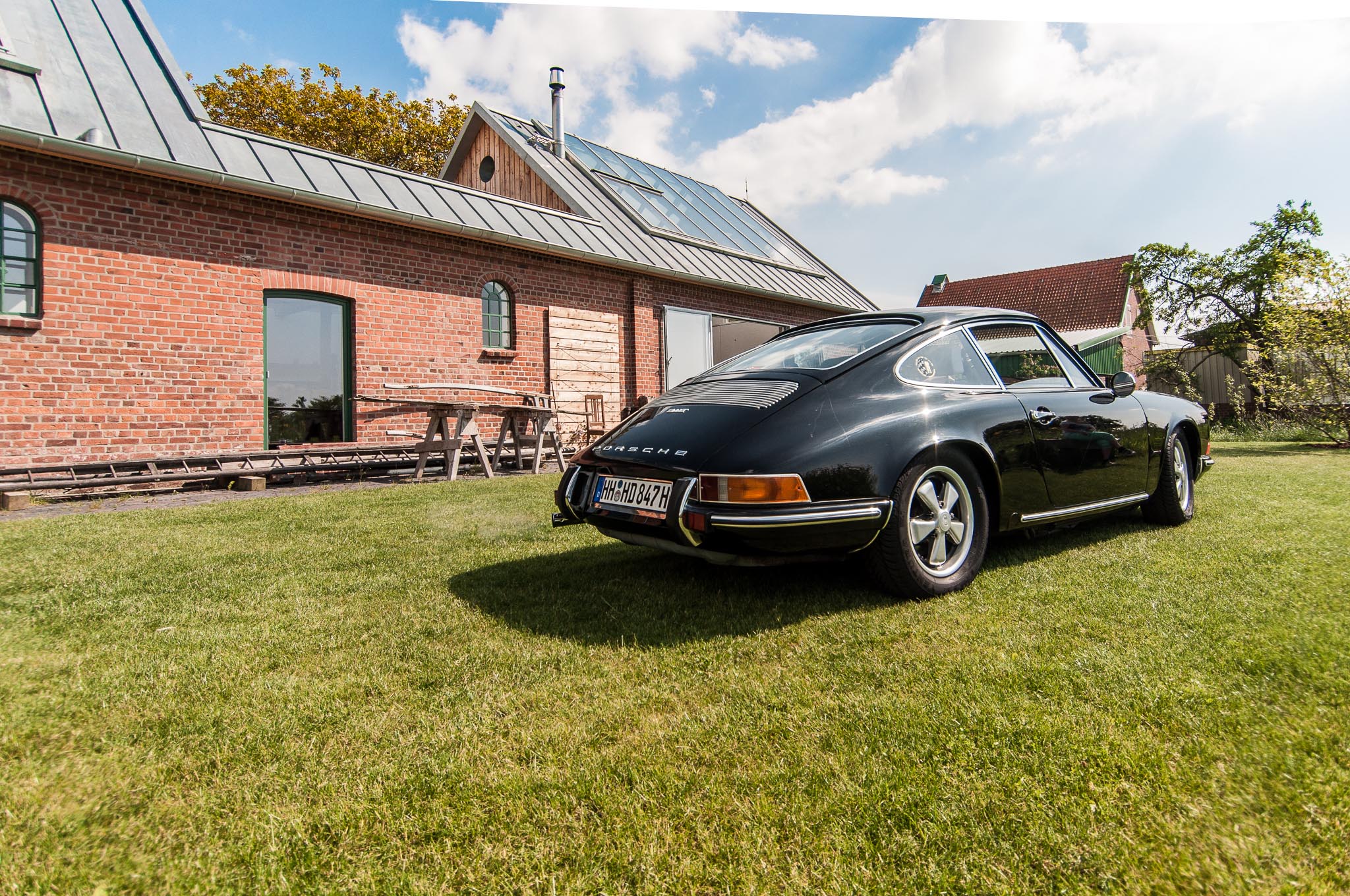
Grundfläche:
28 x 10m
Pflanzen (Blütezeit):
Magnolie (März-April), Rhododendren (Mai), Clematis (Mai-September), Trauerweide, Flieder (April), Holunder (Mai)
Zufahrt:
Durch den Schauer (4,5 x 3,2m)
Area:
28 x 10m
Plants (in blossom):
Magnolia (March-April), rhododendrons (May), clematis (Mai-September), weeping willow, lilacs (April), elders (May)
Access:
Through the canopy (4.5 x 3.2m)

Grundfläche:
28 x 10m
Pflanzen (Blütezeit):
Magnolie (März-April), Rhododendren (Mai), Clematis (Mai-September), Trauerweide, Flieder (April), Holunder (Mai)
Zufahrt:
Durch den Schauer (4,5 x 3,2m)
Area:
28 x 10m
Plants (in blossom):
Magnolia (March-April), rhododendrons (May), clematis (Mai-September), weeping willow, lilacs (April), elders (May)
Access:
Through the canopy (4.5 x 3.2m)

Grundfläche:
28 x 10m
Pflanzen (Blütezeit):
Magnolie (März-April), Rhododendren (Mai), Clematis (Mai-September), Trauerweide, Flieder (April), Holunder (Mai)
Zufahrt:
Durch den Schauer (4,5 x 3,2m)
Area:
28 x 10m
Plants (in blossom):
Magnolia (March-April), rhododendrons (May), clematis (Mai-September), weeping willow, lilacs (April), elders (May)
Access:
Through the canopy (4.5 x 3.2m)

Grundfläche:
50 x 1m
Besonderheiten:
Brettersteg aus Lärchenbrettern windet sich vom Hintergarten entlang der Lärchenplatform hin zum Teich im hinteren Abschnitt der wilden Blumenwiese.
Zufahrt:
Durch den Schauer (4,5 x 3,2m)
Area:
50 x 1m
Features:
Wooden larch jetty winds through the fields until it reaches the wood platform by the pond at the back of the meadow.
Access:
Through the canopy (4.5 x 3.2m)

Grundfläche:
50 x 1m
Besonderheiten:
Brettersteg aus Lärchenbrettern windet sich vom Hintergarten entlang der Lärchenplatform hin zum Teich im hinteren Abschnitt der wilden Blumenwiese.
Zufahrt:
Durch den Schauer (4,5 x 3,2m)
Area:
50 x 1m
Features:
Wooden larch jetty winds through the fields until it reaches the wood platform by the pond at the back of the meadow.
Access:
Through the canopy (4.5 x 3.2m)

Grundfläche:
9 x 4,5m
Besonderheiten:
Holzplatform aus Lärchenbrettern, Rückwandinstallation aus antiken Obstkisten, verwittertem Sprossenfenstern und Türen, Aussendusche mit Warmwasser
Zufahrt:
Durch den Schauer (4,5 x 3,2m)
Area:
9 x 4,5m
Features:
Wooden larch wood platform with a back panel installation made of old fruit crates, weathered doors and windows, outdoor shower with running warm water.
Access:
Through the canopy (4.5 x 3.2m)

Grundfläche:
9 x 4,5m
Besonderheiten:
Holzplatform aus Lärchenbrettern, Rückwandinstallation aus antiken Obstkisten, verwittertem Sprossenfenstern und Türen, Aussendusche mit Warmwasser
Zufahrt:
Durch den Schauer (4,5 x 3,2m)
Area:
9 x 4,5m
Features:
Wooden larch wood platform with a back panel installation made of old fruit crates, weathered doors and windows, outdoor shower with running warm water.
Access:
Through the canopy (4.5 x 3.2m)

Grundfläche:
9 x 4,5m
Besonderheiten:
Holzplatform aus Lärchenbrettern, Rückwandinstallation aus antiken Obstkisten, verwittertem Sprossenfenstern und Türen, Aussendusche mit Warmwasser
Zufahrt:
Durch den Schauer (4,5 x 3,2m)
Area:
9 x 4,5m
Features:
Wooden larch wood platform with a back panel installation made of old fruit crates, weathered doors and windows, outdoor shower with running warm water.
Access:
Through the canopy (4.5 x 3.2m)
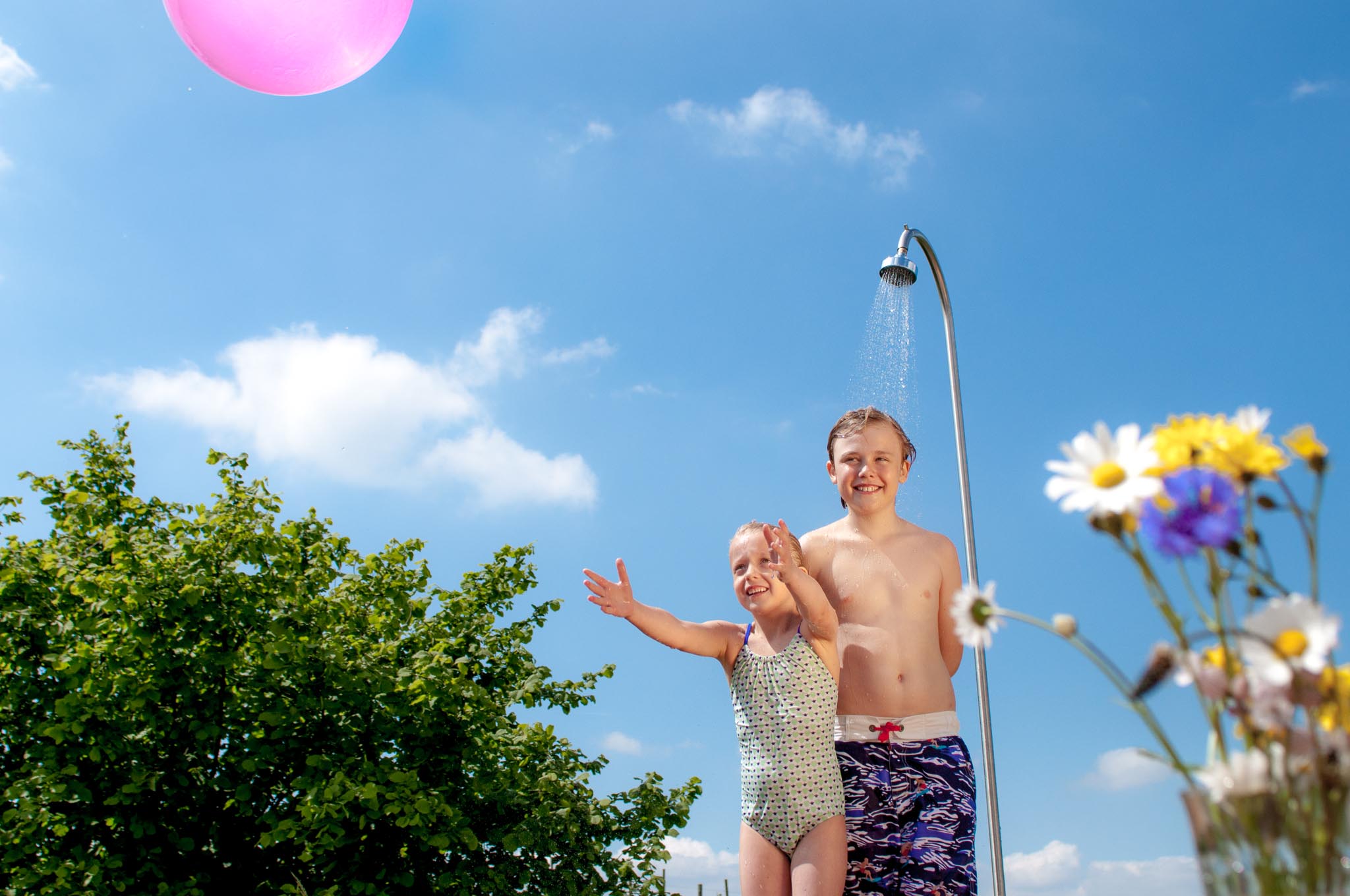
Grundfläche:
9 x 4,5m
Besonderheiten:
Holzplatform aus Lärchenbrettern, Rückwandinstallation aus antiken Obstkisten, verwittertem Sprossenfenstern und Türen, Aussendusche mit Warmwasser
Zufahrt:
Durch den Schauer (4,5 x 3,2m)
Area:
9 x 4,5m
Features:
Wooden larch wood platform with a back panel installation made of old fruit crates, weathered doors and windows, outdoor shower with running warm water.
Access:
Through the canopy (4.5 x 3.2m)

Grundfläche:
9 x 4,5m
Besonderheiten:
Holzplatform aus Lärchenbrettern, Rückwandinstallation aus antiken Obstkisten, verwittertem Sprossenfenstern und Türen, Aussendusche mit Warmwasser
Zufahrt:
Durch den Schauer (4,5 x 3,2m)
Area:
9 x 4,5m
Features:
Wooden larch wood platform with a back panel installation made of old fruit crates, weathered doors and windows, outdoor shower with running warm water.
Access:
Through the canopy (4.5 x 3.2m)
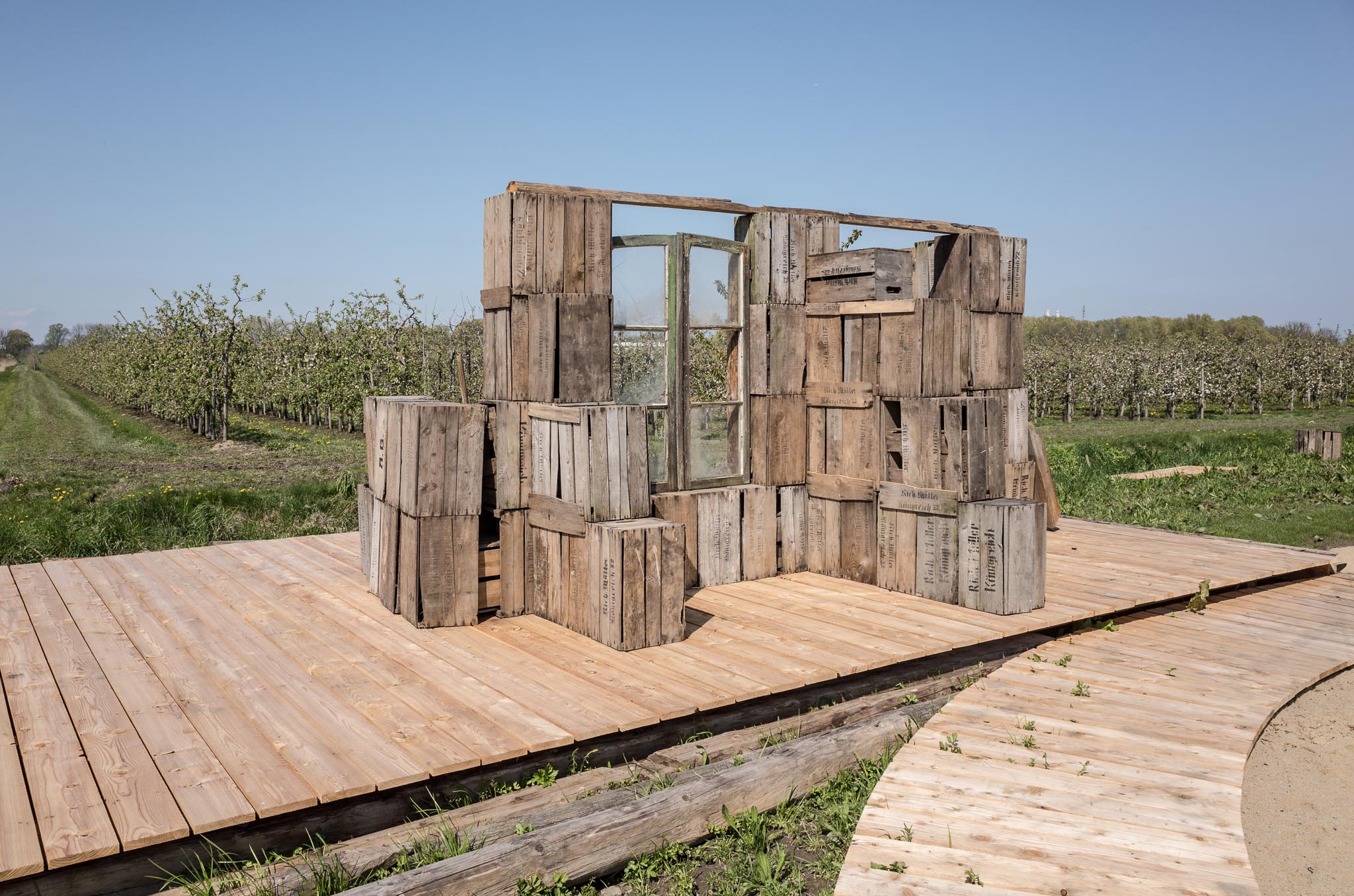
Grundfläche:
9 x 4,5m
Besonderheiten:
Holzplatform aus Lärchenbrettern, Rückwandinstallation aus antiken Obstkisten, verwittertem Sprossenfenstern und Türen, Aussendusche mit Warmwasser
Zufahrt:
Durch den Schauer (4,5x3,2m)
Area:
9 x 4,5m
Features:
Wooden larch wood platform with a back panel installation made of old fruit crates, weathered doors and windows, outdoor shower with running warm water.
Access:
Through the canopy (4.5x3.2m)

Grundfläche:
9 x 4,5m
Besonderheiten:
Holzplatform aus Lärchenbrettern, Rückwandinstallation aus antiken Obstkisten, verwittertem Sprossenfenstern und Türen, Aussendusche mit Warmwasser
Zufahrt:
Durch den Schauer (4,5 x 3,2m)
Area:
9 x 4,5m
Features:
Wooden larch wood platform with a back panel installation made of old fruit crates, weathered doors and windows, outdoor shower with running warm water.
Access:
Through the canopy (4.5 x 3.2m)

Grundfläche:
45 x 30m
Pflanzen (Blüten):
Diverse Gräser und Blumen mit Blüten von März bis Oktober.
Zufahrt:
Durch den Schauer (4,5 x 3,2m)
Area:
45 x 30m
Plants (Blossoms):
Various flowers and grasses in blossom between March and October.
Access:
Through the canopy (4.5 x 3.2m)

Grundfläche:
45 x 30m
Pflanzen (Blüten):
Diverse Gräser und Blumen mit Blüten von März bis Oktober.
Zufahrt:
Durch den Schauer (4,5 x 3,2m)
Area:
45 x 30m
Plants (Blossoms):
Various flowers and grasses in blossom between March and October.
Access:
Through the canopy (4.5 x 3.2m)

Grundfläche:
45 x 30m
Pflanzen (Blüten):
Diverse Gräser und Blumen mit Blüten von März bis Oktober.
Zufahrt:
Durch den Schauer (4,5 x 3,2m)
Area:
45 x 30m
Plants (Blossoms):
Various flowers and grasses in blossom between March and October.
Access:
Through the canopy (4.5 x 3.2m)
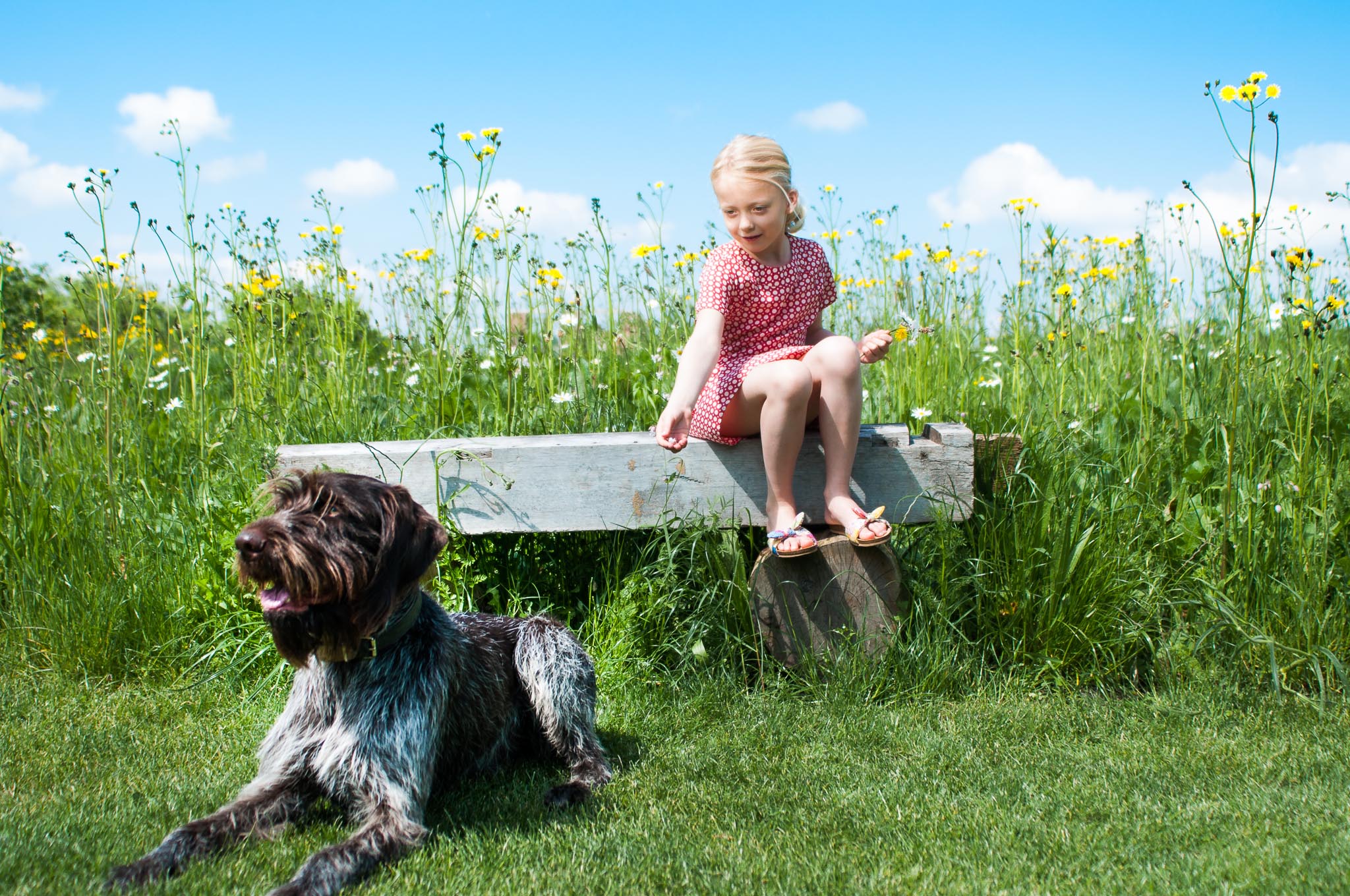
Grundfläche:
45 x 30m
Pflanzen (Blüten):
Diverse Gräser und Blumen mit Blüten von März bis Oktober.
Zufahrt:
Durch den Schauer (4,5 x 3,2m)
Area:
45 x 30m
Plants (Blossoms):
Various flowers and grasses in blossom between March and October.
Access:
Through the canopy (4.5 x 3.2m)

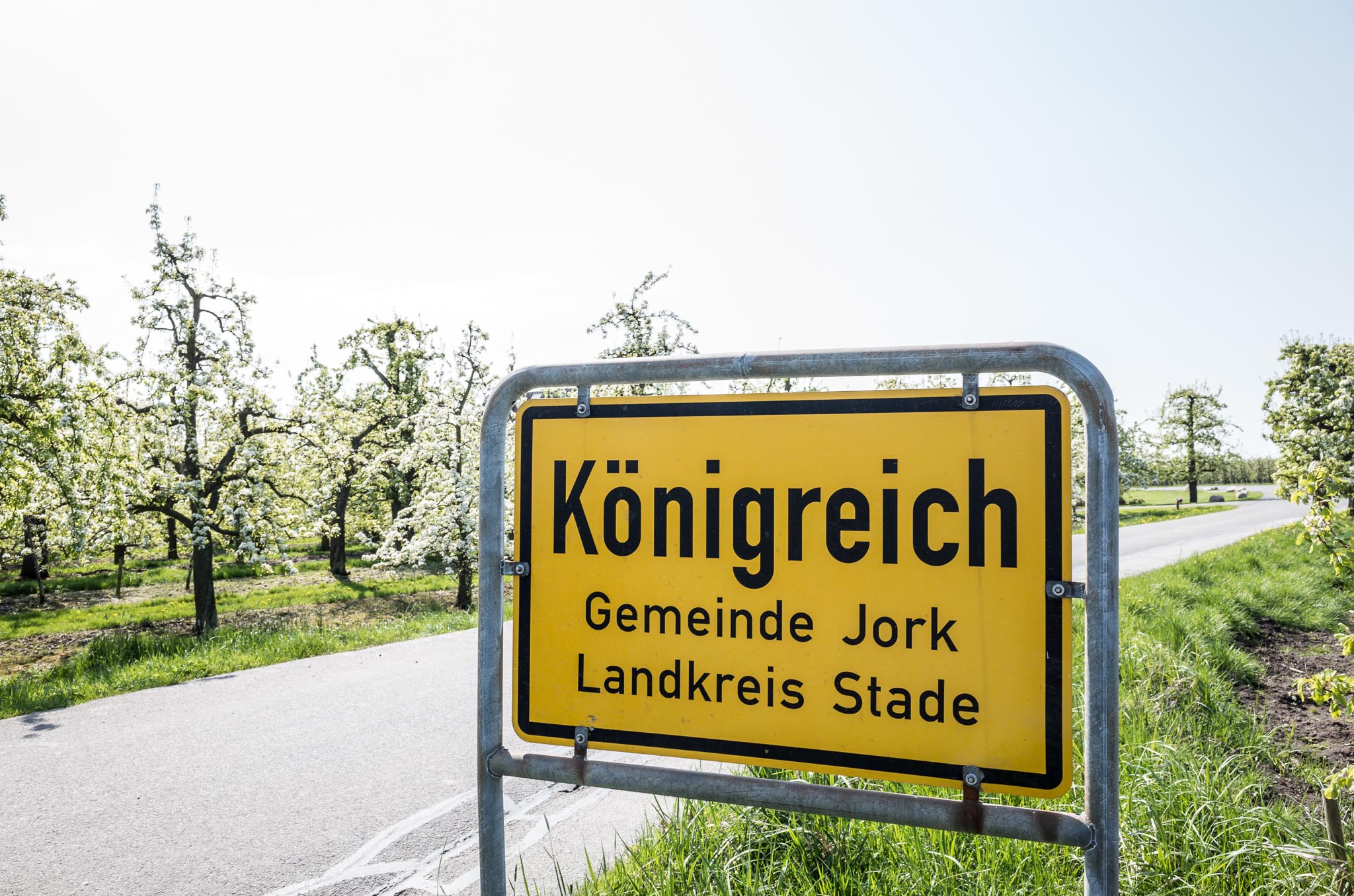

Es befinden sich Parkplätze für bis zu 6 PKW auf dem Gelände.
Das dauerhafte Parken auf dem Seitenstreifen der Wellenstraße ist wegen des landwirtschaftlichen Verkehrs schwierig.
Sollten mehr Parkplätze benötigt werden, so können bis zu 30 Parkplätze auf dem Nachbarhof hinzugebucht werden.
Up to 6 cars can park on the grounds.
Long-term parking on the soft shoulder of Wellenstraße is not possible due to passing traffic.
Should you need more parking space, up to 30 spaces can be booked on the neighbour’s grounds.

Sprinter:
Sprinter können mit Einweiser mühelos bis auf den Hof fahren.
7,5 Tonner:
7,5 Tonner können mit Einweiser bis auf die Auffahrt fahren.
LKW:
Anlieferungen und Parken von grösseren LKW kann auf dem benachbarten Hof in der Wellenstraße 6 erfolgen.
Small vans:
Small vans can easily drive onto the grounds with the help of a guide.
7.5 ton:
7.5 ton trucks can drive onto the driveway with the help of a guide.
Trucks:
For deliveries and parking spaces for larger trucks, please call us about using the facilities next door at Wellenstraße 6.

Mit der Fährlinie 62, von St. Pauli bis Finkenwerder Landungsbrücken,
dann den 150er Bus bis Cranz-Estebogen.
Fahrzeit ca. 50 Minuten
Vom Cranzer Estebogen sind es dann noch 3KM zu Fuss,
oder mit dem Fahrrad auf dem Elbdeich entlang bis zur Wellenstraße 8.
Fahrradtour ca. 10 Minuten, Fussmarsch ca. 30 Minuten.
By ferry:
Take ferry number 62 from St. Pauli to Finkenwerder Landungsbrücken,
then the number 150 bus to Cranz-Estebogen.
Journey time approx. 50 minutes
From Cranz Estebogen Welle8 is another 3km by foot or by bicycle along the Elbe embankment.
Journey time by bike approx. 10 minutes, by foot approx. 30 minutes.


Wir bieten je nach Wunsch ein S-, M- oder L-Cateringpaket an (8.00 - 20.00 Uhr),
sowie warme und kalte Overtime-Optionen, (bis 17.00 vorbestellen).
S-Paket:
Croissant, Butter, hausgemachte Marmelade
Landjoghurt mit saisonalem Obst & karamellisierten Nüssen
Belegte Biobrötchen
Hausgemachten Kuchen
Wir bieten je nach Wunsch ein S-, M- oder L-Cateringpaket an (8.00 - 20.00 Uhr),
sowie warme und kalte Overtime-Optionen, (bis 17.00 vorbestellen).
S-Paket:
Croissant, Butter, hausgemachte Marmelade
Landjoghurt mit saisonalem Obst & karamellisierten Nüssen
Belegte Biobrötchen
Hausgemachten Kuchen
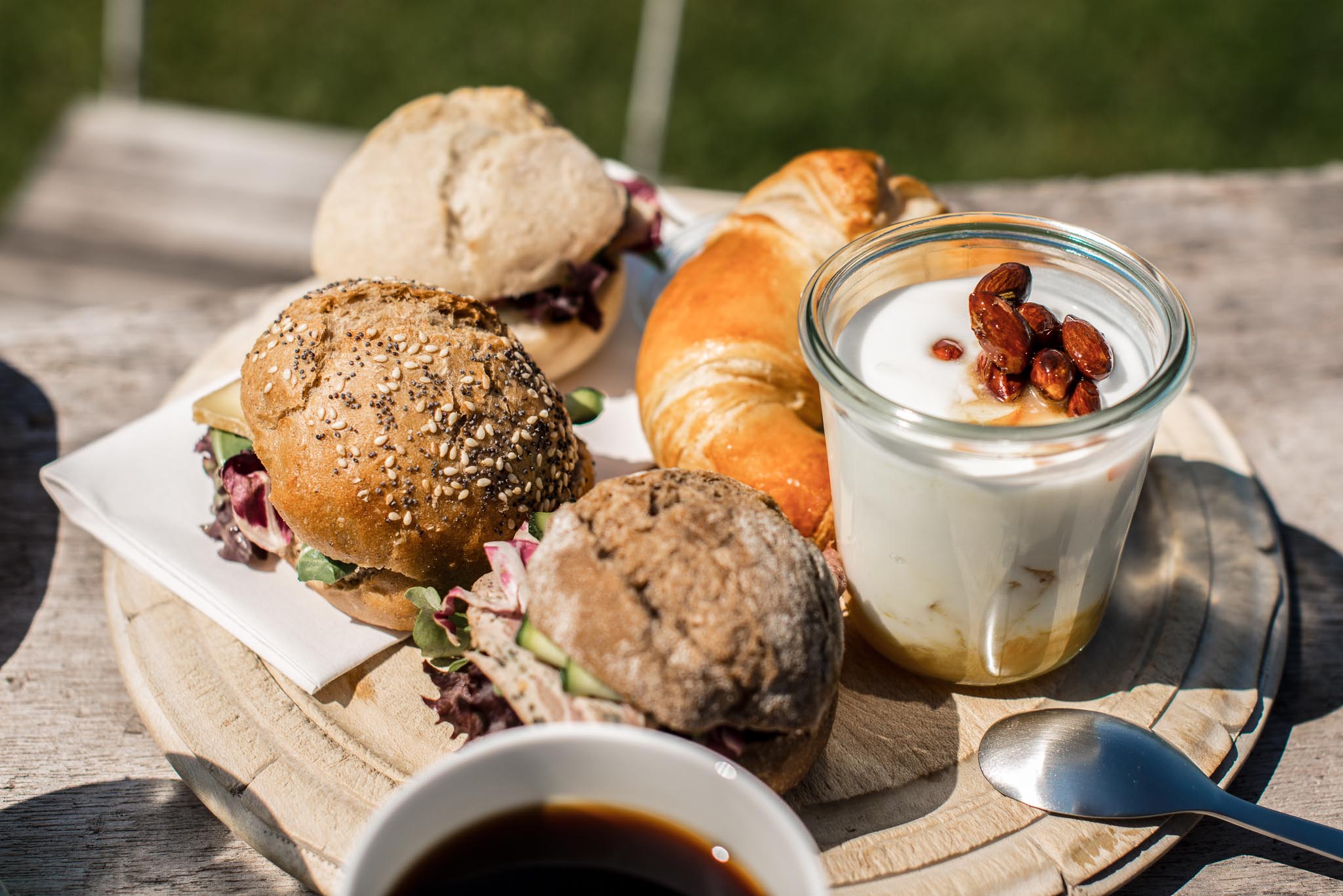
Wir bieten je nach Wunsch ein S-, M- oder L-Cateringpaket an (8.00 - 20.00 Uhr),
sowie warme und kalte Overtime-Optionen, (bis 17.00 vorbestellen).
S-Paket:
Croissant, Butter, hausgemachte Marmelade
Landjoghurt mit saisonalem Obst & karamellisierten Nüssen
Belegte Biobrötchen
Hausgemachten Kuchen
Wir bieten je nach Wunsch ein S-, M- oder L-Cateringpaket an (8.00 - 20.00 Uhr),
sowie warme und kalte Overtime-Optionen, (bis 17.00 vorbestellen).
S-Paket:
Croissant, Butter, hausgemachte Marmelade
Landjoghurt mit saisonalem Obst & karamellisierten Nüssen
Belegte Biobrötchen
Hausgemachten Kuchen
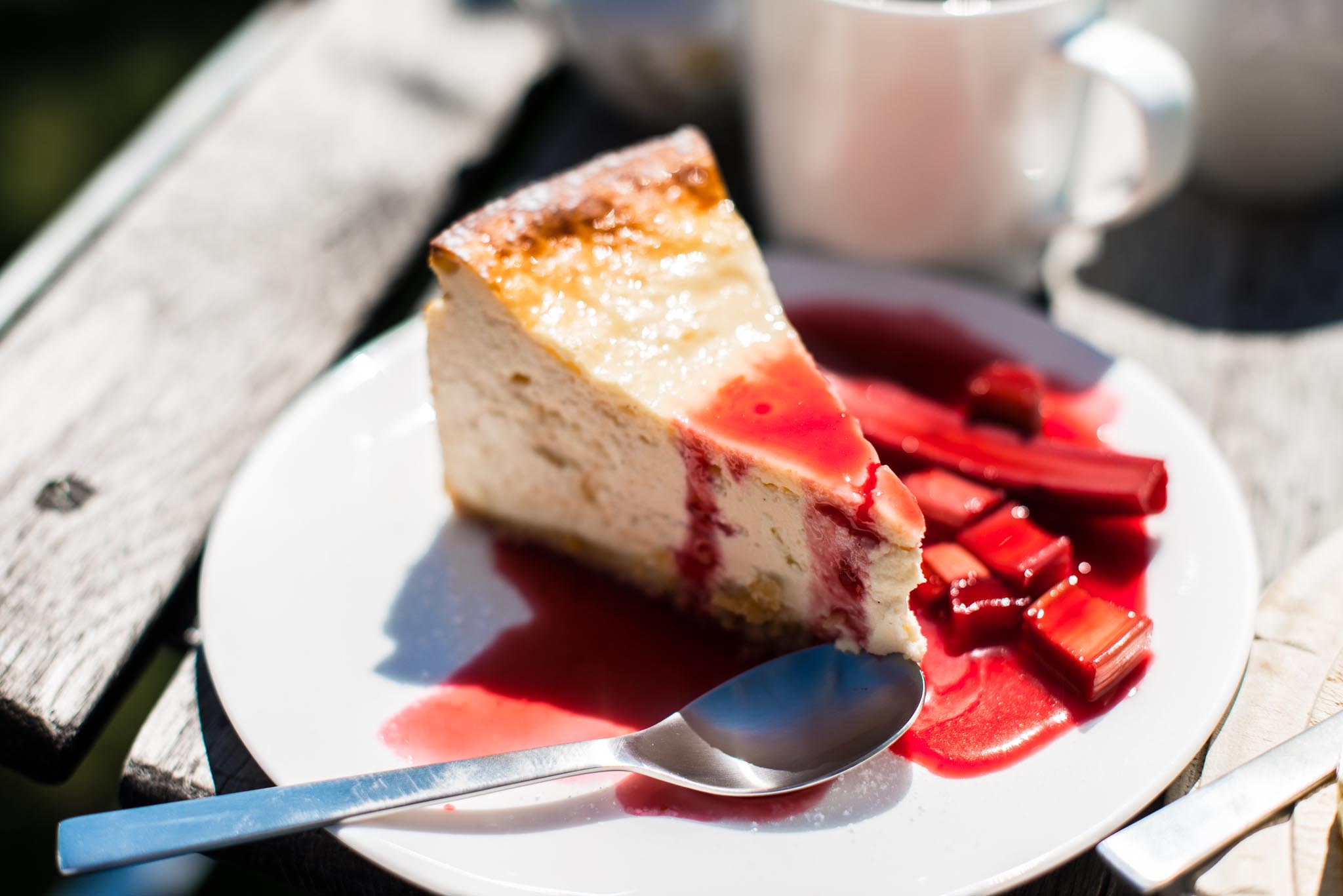
Wir bieten je nach Wunsch ein S-, M- oder L-Cateringpaket an (8.00 - 20.00 Uhr),
sowie warme und kalte Overtime-Optionen, (bis 17.00 vorbestellen).
S-Paket:
Croissant, Butter, hausgemachte Marmelade
Landjoghurt mit saisonalem Obst & karamellisierten Nüssen
Belegte Biobrötchen
Hausgemachten Kuchen
Wir bieten je nach Wunsch ein S-, M- oder L-Cateringpaket an (8.00 - 20.00 Uhr),
sowie warme und kalte Overtime-Optionen, (bis 17.00 vorbestellen).
S-Paket:
Croissant, Butter, hausgemachte Marmelade
Landjoghurt mit saisonalem Obst & karamellisierten Nüssen
Belegte Biobrötchen
Hausgemachten Kuchen

Wir bieten je nach Wunsch ein S-, M- oder L-Cateringpaket an (8.00 - 20.00 Uhr),
sowie warme und kalte Overtime-Optionen, (bis 17.00 vorbestellen).
M-Paket:
morgens...
Croissants, Butter, hausgemachte Marmelade
Landjoghurt mit saisonalem Obst & karamellisierten Nüssen
Belegte Biobrötchen.
mittags...
Salat mit Ziegenfrischkäse, Kompott & Honigmandeln
Tagessuppe mit Holzofenbrot & Kräuterquark
nachmittags…
Hausgemachter Kuchen
Wir bieten je nach Wunsch ein S-, M- oder L-Cateringpaket an (8.00 - 20.00 Uhr),
sowie warme und kalte Overtime-Optionen, (bis 17.00 vorbestellen).
M-Paket:
morgens...
Croissants, Butter, hausgemachte Marmelade
Landjoghurt mit saisonalem Obst & karamellisierten Nüssen
Belegte Biobrötchen.
mittags...
Salat mit Ziegenfrischkäse, Kompott & Honigmandeln
Tagessuppe mit Holzofenbrot & Kräuterquark
nachmittags…
Hausgemachter Kuchen

Wir bieten je nach Wunsch ein S-, M- oder L-Cateringpaket an (8.00 - 20.00 Uhr),
sowie warme und kalte Overtime-Optionen, (bis 17.00 vorbestellen).
M-Paket:
morgens...
Croissants, Butter, hausgemachte Marmelade
Landjoghurt mit saisonalem Obst & karamellisierten Nüssen
Belegte Biobrötchen.
mittags...
Salat mit Ziegenfrischkäse, Kompott & Honigmandeln
Tagessuppe mit Holzofenbrot & Kräuterquark
nachmittags…
Hausgemachter Kuchen
Wir bieten je nach Wunsch ein S-, M- oder L-Cateringpaket an (8.00 - 20.00 Uhr),
sowie warme und kalte Overtime-Optionen, (bis 17.00 vorbestellen).
M-Paket:
morgens...
Croissants, Butter, hausgemachte Marmelade
Landjoghurt mit saisonalem Obst & karamellisierten Nüssen
Belegte Biobrötchen.
mittags...
Salat mit Ziegenfrischkäse, Kompott & Honigmandeln
Tagessuppe mit Holzofenbrot & Kräuterquark
nachmittags…
Hausgemachter Kuchen
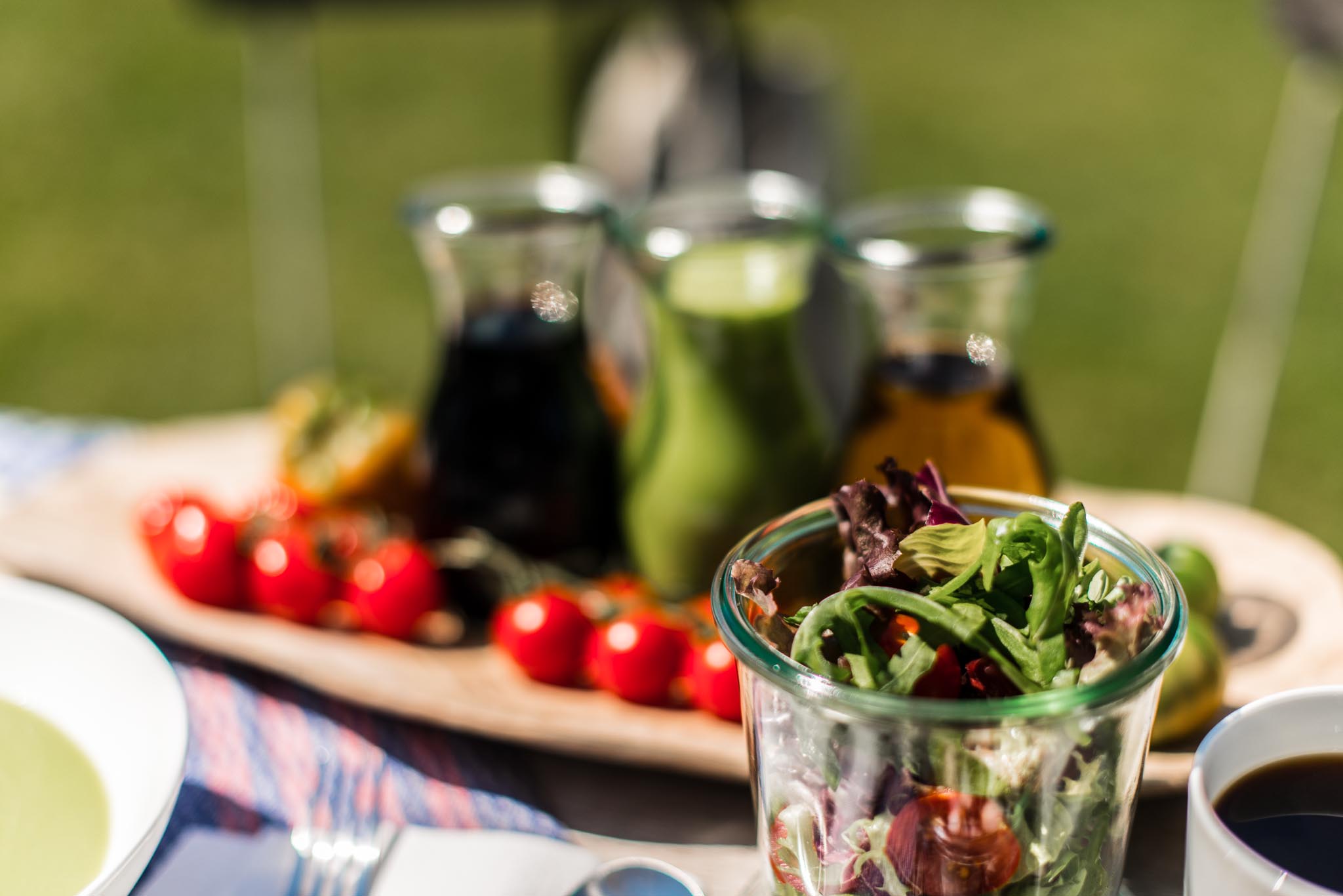
Wir bieten je nach Wunsch ein S-, M- oder L-Cateringpaket an (8.00 - 20.00 Uhr),
sowie warme und kalte Overtime-Optionen, (bis 17.00 vorbestellen).
M-Paket:
morgens...
Croissants, Butter, hausgemachte Marmelade
Landjoghurt mit saisonalem Obst & karamellisierten Nüssen
Belegte Biobrötchen.
mittags...
Salat mit Ziegenfrischkäse, Kompott & Honigmandeln
Tagessuppe mit Holzofenbrot & Kräuterquark
nachmittags…
Hausgemachter Kuchen
Wir bieten je nach Wunsch ein S-, M- oder L-Cateringpaket an (8.00 - 20.00 Uhr),
sowie warme und kalte Overtime-Optionen, (bis 17.00 vorbestellen).
M-Paket:
morgens...
Croissants, Butter, hausgemachte Marmelade
Landjoghurt mit saisonalem Obst & karamellisierten Nüssen
Belegte Biobrötchen.
mittags...
Salat mit Ziegenfrischkäse, Kompott & Honigmandeln
Tagessuppe mit Holzofenbrot & Kräuterquark
nachmittags…
Hausgemachter Kuchen
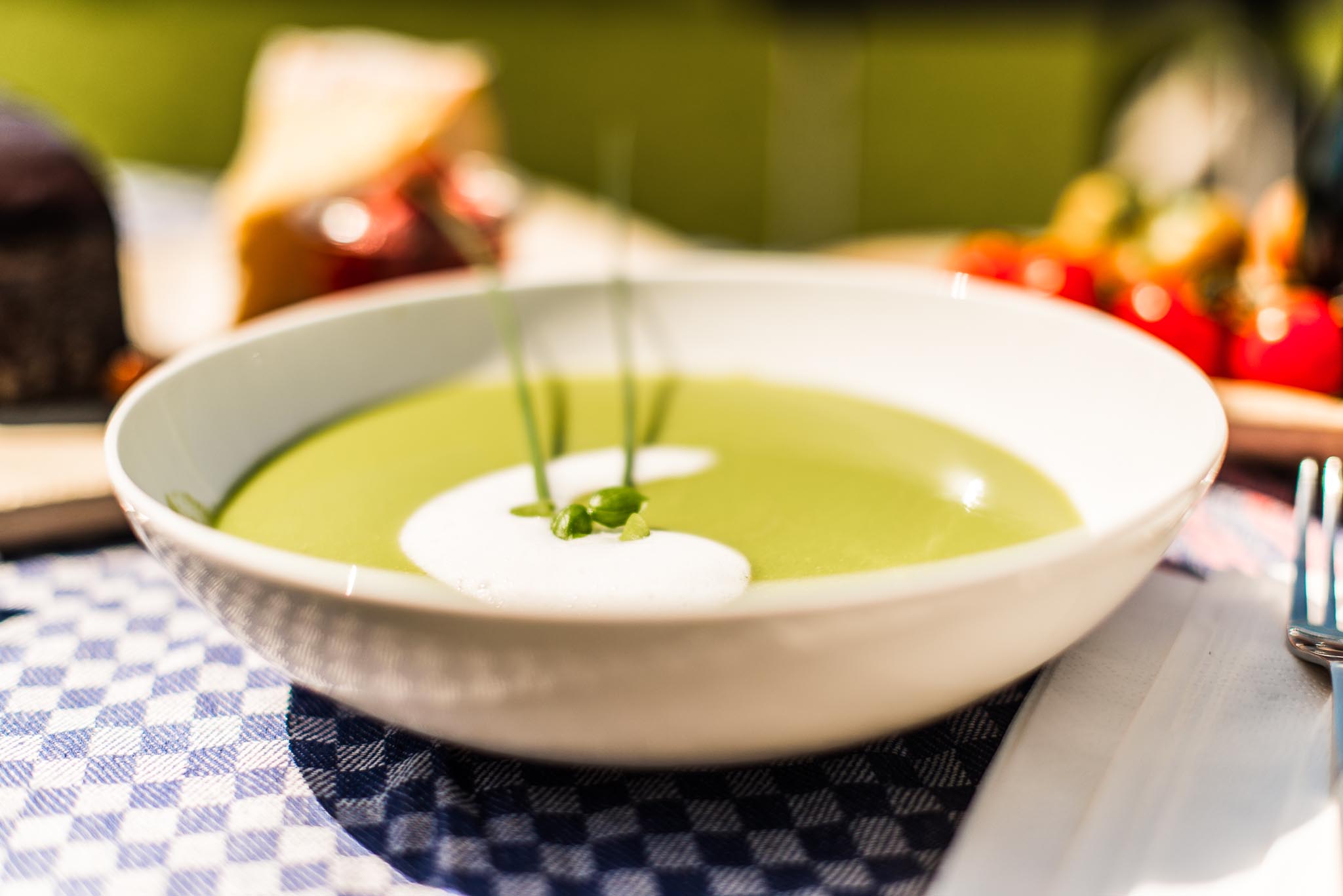
Wir bieten je nach Wunsch ein S-, M- oder L-Cateringpaket an (8.00 - 20.00 Uhr),
sowie warme und kalte Overtime-Optionen, (bis 17.00 vorbestellen).
M-Paket:
morgens...
Croissants, Butter, hausgemachte Marmelade
Landjoghurt mit saisonalem Obst & karamellisierten Nüssen
Belegte Biobrötchen.
mittags...
Salat mit Ziegenfrischkäse, Kompott & Honigmandeln
Tagessuppe mit Holzofenbrot & Kräuterquark
nachmittags…
Hausgemachter Kuchen
Wir bieten je nach Wunsch ein S-, M- oder L-Cateringpaket an (8.00 - 20.00 Uhr),
sowie warme und kalte Overtime-Optionen, (bis 17.00 vorbestellen).
M-Paket:
morgens...
Croissants, Butter, hausgemachte Marmelade
Landjoghurt mit saisonalem Obst & karamellisierten Nüssen
Belegte Biobrötchen.
mittags...
Salat mit Ziegenfrischkäse, Kompott & Honigmandeln
Tagessuppe mit Holzofenbrot & Kräuterquark
nachmittags…
Hausgemachter Kuchen

Wir bieten je nach Wunsch ein S-, M- oder L-Cateringpaket an (8.00 - 20.00 Uhr),
sowie warme und kalte Overtime-Optionen, (bis 17.00 vorbestellen).
M-Paket:
morgens...
Croissants, Butter, hausgemachte Marmelade
Landjoghurt mit saisonalem Obst & karamellisierten Nüssen
Belegte Biobrötchen.
mittags...
Salat mit Ziegenfrischkäse, Kompott & Honigmandeln
Tagessuppe mit Holzofenbrot & Kräuterquark
nachmittags…
Hausgemachter Kuchen
Wir bieten je nach Wunsch ein S-, M- oder L-Cateringpaket an (8.00 - 20.00 Uhr),
sowie warme und kalte Overtime-Optionen, (bis 17.00 vorbestellen).
M-Paket:
morgens...
Croissants, Butter, hausgemachte Marmelade
Landjoghurt mit saisonalem Obst & karamellisierten Nüssen
Belegte Biobrötchen.
mittags...
Salat mit Ziegenfrischkäse, Kompott & Honigmandeln
Tagessuppe mit Holzofenbrot & Kräuterquark
nachmittags…
Hausgemachter Kuchen

Wir bieten je nach Wunsch ein S-, M- oder L-Cateringpaket an (8.00 - 20.00 Uhr),
sowie warme und kalte Overtime-Optionen, (bis 17.00 vorbestellen).
L-Paket:
morgens...
Croissants, Brioche, Butter, hausgemachte Marmelade
Landjoghurt mit saisonalem Obst & karamellisierten Nüssen
Honigquark mit Sesam & Himbeerkompott
Belegte Biobrötchen
Gekochte Bioeier, Rührei mit Speck
Frisch gepresster Orangensaft
mittags...
Salat mit Ziegenfrischkäse, Rhabarberkompott & Honigmandeln
Tagessuppe mit Holzofenbrot & Kräuterquark
Hausgemachte Pasta
nachmittags…
Hausgemachte Kuchen
ganztägig...
Espresso, Cappuccino etc. & frisch aufgebrühter Filterkaffee
Wir bieten je nach Wunsch ein S-, M- oder L-Cateringpaket an (8.00 - 20.00 Uhr),
sowie warme und kalte Overtime-Optionen, (bis 17.00 vorbestellen).
L-Paket:
morgens...
Croissants, Brioche, Butter, hausgemachte Marmelade
Landjoghurt mit saisonalem Obst & karamellisierten Nüssen
Honigquark mit Sesam & Himbeerkompott
Belegte Biobrötchen
Gekochte Bioeier, Rührei mit Speck
Frisch gepresster Orangensaft
mittags...
Salat mit Ziegenfrischkäse, Rhabarberkompott & Honigmandeln
Tagessuppe mit Holzofenbrot & Kräuterquark
Hausgemachte Pasta
nachmittags…
Hausgemachte Kuchen
ganztägig...
Espresso, Cappuccino etc. & frisch aufgebrühter Filterkaffee

Wir bieten je nach Wunsch ein S-, M- oder L-Cateringpaket an (8.00 - 20.00 Uhr),
sowie warme und kalte Overtime-Optionen, (bis 17.00 vorbestellen).
L-Paket:
morgens...
Croissants, Brioche, Butter, hausgemachte Marmelade
Landjoghurt mit saisonalem Obst & karamellisierten Nüssen
Honigquark mit Sesam & Himbeerkompott
Belegte Biobrötchen
Gekochte Bioeier, Rührei mit Speck
Frisch gepresster Orangensaft
mittags...
Salat mit Ziegenfrischkäse, Rhabarberkompott & Honigmandeln
Tagessuppe mit Holzofenbrot & Kräuterquark
Hausgemachte Pasta
nachmittags…
Hausgemachte Kuchen
ganztägig...
Espresso, Cappuccino etc. & frisch aufgebrühter Filterkaffee
Wir bieten je nach Wunsch ein S-, M- oder L-Cateringpaket an (8.00 - 20.00 Uhr),
sowie warme und kalte Overtime-Optionen, (bis 17.00 vorbestellen).
L-Paket:
morgens...
Croissants, Brioche, Butter, hausgemachte Marmelade
Landjoghurt mit saisonalem Obst & karamellisierten Nüssen
Honigquark mit Sesam & Himbeerkompott
Belegte Biobrötchen
Gekochte Bioeier, Rührei mit Speck
Frisch gepresster Orangensaft
mittags...
Salat mit Ziegenfrischkäse, Rhabarberkompott & Honigmandeln
Tagessuppe mit Holzofenbrot & Kräuterquark
Hausgemachte Pasta
nachmittags…
Hausgemachte Kuchen
ganztägig...
Espresso, Cappuccino etc. & frisch aufgebrühter Filterkaffee

Wir bieten je nach Wunsch ein S-, M- oder L-Cateringpaket an (8.00 - 20.00 Uhr),
sowie warme und kalte Overtime-Optionen, (bis 17.00 vorbestellen).
L-Paket:
morgens...
Croissants, Brioche, Butter, hausgemachte Marmelade
Landjoghurt mit saisonalem Obst & karamellisierten Nüssen
Honigquark mit Sesam & Himbeerkompott
Belegte Biobrötchen
Gekochte Bioeier, Rührei mit Speck
Frisch gepresster Orangensaft
mittags...
Salat mit Ziegenfrischkäse, Rhabarberkompott & Honigmandeln
Tagessuppe mit Holzofenbrot & Kräuterquark
Hausgemachte Pasta
nachmittags…
Hausgemachte Kuchen
ganztägig...
Espresso, Cappuccino etc. & frisch aufgebrühter Filterkaffee
Wir bieten je nach Wunsch ein S-, M- oder L-Cateringpaket an (8.00 - 20.00 Uhr),
sowie warme und kalte Overtime-Optionen, (bis 17.00 vorbestellen).
L-Paket:
morgens...
Croissants, Brioche, Butter, hausgemachte Marmelade
Landjoghurt mit saisonalem Obst & karamellisierten Nüssen
Honigquark mit Sesam & Himbeerkompott
Belegte Biobrötchen
Gekochte Bioeier, Rührei mit Speck
Frisch gepresster Orangensaft
mittags...
Salat mit Ziegenfrischkäse, Rhabarberkompott & Honigmandeln
Tagessuppe mit Holzofenbrot & Kräuterquark
Hausgemachte Pasta
nachmittags…
Hausgemachte Kuchen
ganztägig...
Espresso, Cappuccino etc. & frisch aufgebrühter Filterkaffee

Wir bieten je nach Wunsch ein S-, M-, L-Cateringpaket pro Person und Tag.
Von 8.00 - 20.00 Uhr, sowie eine bis 17.00 zu bestellende Overtime-Option.
Overtime-Option "Tagesgericht kalt":
Belegte Biobrötchen
Bestellung bis 17.00 Uhr
Wir bieten je nach Wunsch ein S-, M-, L-Cateringpaket pro Person und Tag.
Von 8.00 - 20.00 Uhr, sowie eine bis 17.00 zu bestellende Overtime-Option.
Overtime-Option "Tagesgericht kalt":
Belegte Biobrötchen
Bestellung bis 17.00 Uhr

Wir bieten je nach Wunsch ein S-, M-, L-Cateringpaket pro Person und Tag.
Von 8.00 - 20.00 Uhr, sowie eine bis 17.00 zu bestellende Overtime-Option.
Overtime-Option "Tagesgericht warm"
Bestellung bis 16.00 Uhr
Zum Beispiel:
Feine Erbsensuppe mit Minzschmand
Holsteiner Gulasch mit Serviettenknödeln
oder...
Landpilzragout mit Serviettenknödeln
Grießflammerie mit Schokokirschen
Wir bieten je nach Wunsch ein S-, M-, L-Cateringpaket pro Person und Tag.
Von 8.00 - 20.00 Uhr, sowie eine bis 17.00 zu bestellende Overtime-Option.
Overtime-Option "Tagesgericht warm"
Bestellung bis 16.00 Uhr
Zum Beispiel:
Feine Erbsensuppe mit Minzschmand
Holsteiner Gulasch mit Serviettenknödeln
oder...
Landpilzragout mit Serviettenknödeln
Grießflammerie mit Schokokirschen
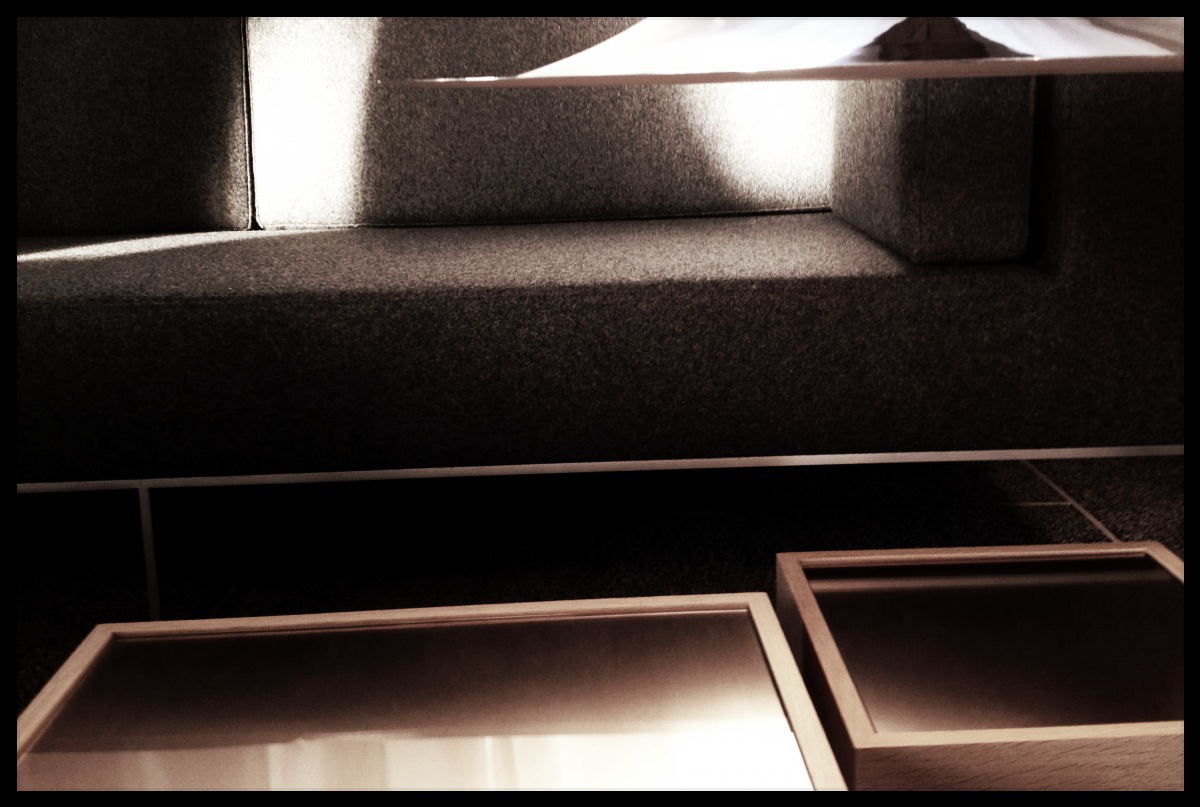
Impressum
Betreiber der Welle8 ist:
janvonborstel-studios GmbH
Finksweg 51
21129 Hamburg
Germany
Amtsgericht Hamburg
Handelregisterblatt: 115948
Steuernummer: 47/735/00857
VAT number: DE 815239259
Imprint
Welle8 is run by:
janvonborstel-studios GmbH
Finksweg 51
21129 Hamburg
Germany
Amtsgericht Hamburg
Handelregisterblatt: 115948
Steuernummer: 47/735/00857
VAT number: DE 815239259

Impressum
Betreiber der Welle8 ist:
janvonborstel-studios GmbH
Finksweg 51
21129 Hamburg
Germany
Amtsgericht Hamburg
Handelregisterblatt: 115948
Steuernummer: 47/735/00857
VAT number: DE 815239259
Imprint
Welle8 is run by:
janvonborstel-studios GmbH
Finksweg 51
21129 Hamburg
Germany
Amtsgericht Hamburg
Handelregisterblatt: 115948
Steuernummer: 47/735/00857
VAT number: DE 815239259